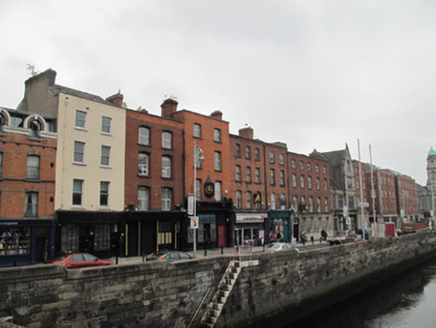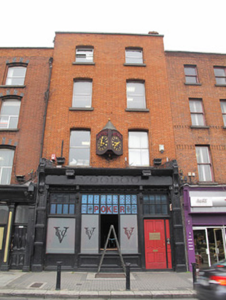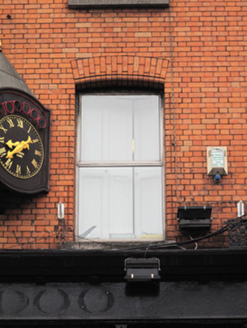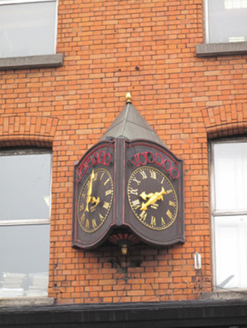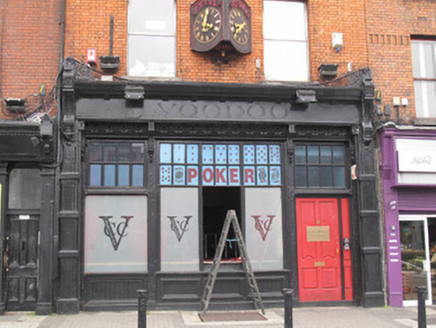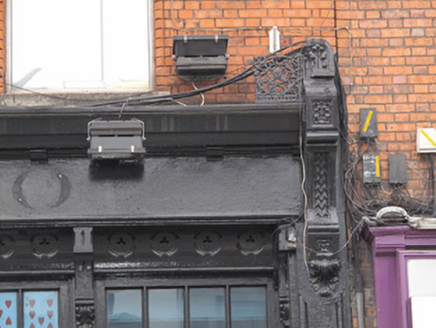Survey Data
Reg No
50070252
Rating
Regional
Categories of Special Interest
Architectural, Artistic, Social
Previous Name
Voodoo Lounge
Original Use
House
Historical Use
Public house
In Use As
Casino
Date
1895 - 1900
Coordinates
314613, 234290
Date Recorded
09/10/2012
Date Updated
--/--/--
Description
Terraced two-bay four-storey former house, built 1896, having shopfront to front (south) elevation. Later in use as public house, now in use as casino. M-profile hipped slate roof with shared red brick chimneystacks, rebuilt red brick parapet wall having granite coping. Shared cast-iron rainwater goods to façade. Red brick walls laid in Flemish bond, two-sided clock to first floor. Segmental-arched window openings having carved rounded edges, granite sills and replacement uPVC windows. Shopfront comprising panelled render pilasters with carved decorative consoles with palmette, rosette and chevron motifs, flanking timber fascia and carved cornice. Cast-iron decorative panels beside consoles, over cornice. Recessed disc motif to panel under fascia. Render pilasters with consoles flanking openings. Square-headed window openings having plate glass windows and multiple-pane overlights over timber sills and panelled risers. Square-headed door opening with timber panelled door and eight-pane overlight.
Appraisal
Construction work on the quay as we now know it was begun by William Ellis c.1680, and continued by John Ellis in the early decades of the eighteenth century. This building, however, dates from the late nineteenth century, with its large openings and machine made brick typical of that era. This building was formerly Patrick Dunne & Son, wholesale grocers and wine merchants, for whom it was designed c.1896. A fine decorative shopfront enhances the façade of this elegant building, its elaborate consoles clearly the work of skilled craftsmen, and places the building within the predominantly commercial context of the street. To the upper storeys, moulded brickwork to the window surrounds provide subtle visual and technical interest.
