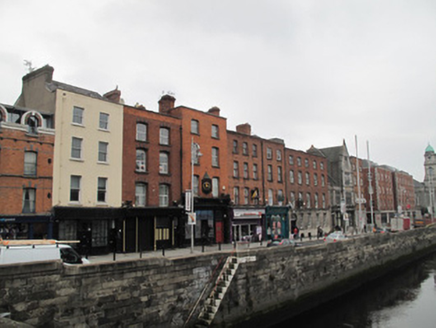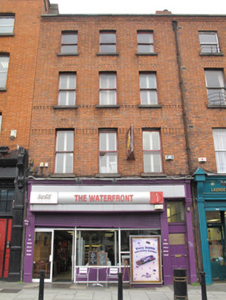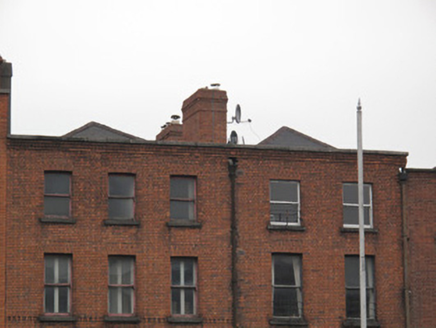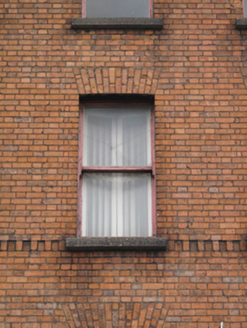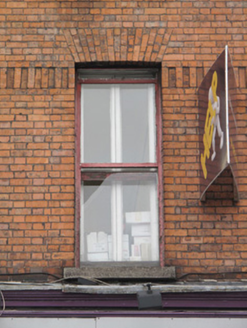Survey Data
Reg No
50070253
Rating
Regional
Categories of Special Interest
Architectural, Social
Original Use
House
In Use As
Restaurant
Date
1870 - 1890
Coordinates
314620, 234287
Date Recorded
09/10/2012
Date Updated
--/--/--
Description
Terraced two-bay four-storey former house, built c.1880, having shopfront to front (south) elevation. Now in use as cafe. Built as one of a pair. Hipped slate roof, set perpendicular to street, with terracotta ridge tiles and shared red brick chimneystacks, red brick parapet wall having granite coping and red brick cornice with fluted motif. Shared cast-iron rainwater goods to façade. Red brick laid in Flemish bond to walls, fluted red brick platbands. Square-headed window openings having granite sills and one-over-one pane timber sash windows, red brick voussoirs. Shopfront comprising timber pilasters supporting timber fascia and consoles. Square-headed opening with recent glazed shopfront. Square-headed door opening to east of shopfront, timber panelled door and plain overlight.
Appraisal
Construction work on the quay as we now know it was begun by William Ellis c.1680, and continued by John Ellis in the early decades of the eighteenth century. The Victorian appearance of this building is indicative of the constant development of the quays. Subtle decorative brickwork enliven and articulate the façade, indicating the standard of skill and craftsmanship in brick working at the close of the nineteenth century. The well composed façade is enhanced by a decreasing scale of fenestration.
