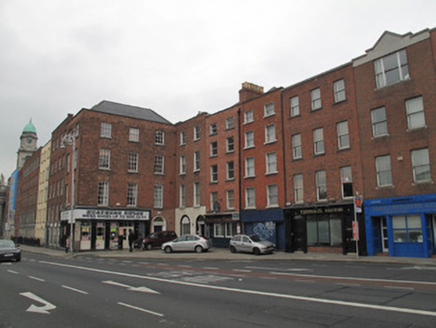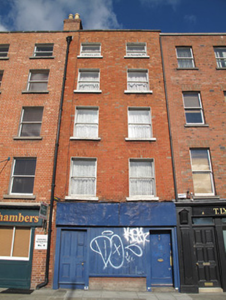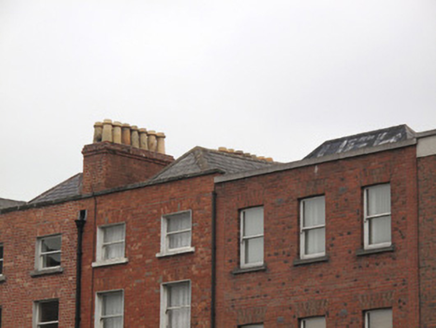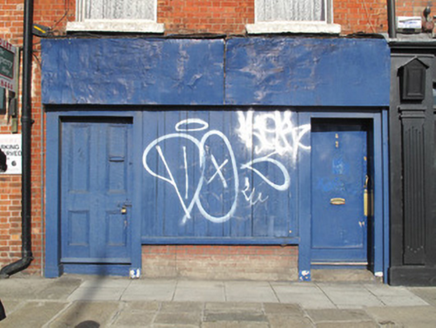Survey Data
Reg No
50070265
Rating
Regional
Categories of Special Interest
Architectural
Original Use
House
Historical Use
Shop/retail outlet
Date
1790 - 1810
Coordinates
314856, 234226
Date Recorded
10/10/2012
Date Updated
--/--/--
Description
Terraced five-storey two-bay house, built c.1800, as one of a pair. Later shopfront inserted to front (south) elevation, now disused. Hipped artificial slate roof, set perpendicular to street, shared red brick chimneystacks and clay chimneypots, red brick parapet wall having granite coping. Shared cast-iron rainwater goods. Red brick laid in Flemish bond to walls. Square-headed window openings with painted masonry sills, raised render reveals and one-over-one pane timber sash windows. Recent shopfront, window boarded. Timber shopfront comprising timber pilasters supporting timber fascia over square-headed window opening, blocked, over timber sill and red brick riser. Square-headed door openings having timber panelled door to shop, timber sheeted door with granite step to accommodation.
Appraisal
This house matches the fenestration of its neighbour to the west, and shares chimneystacks on the party wall, indicating they were built as a pair. Interestingly, although five storeys tall, they maintain the parapet height of the four-storey buildings on either side. It retains much of its form and scale. Construction on Arran Quay began in the late seventeenth century and was continued throughout the eighteenth century. During the latter, a range of buildings stood directly at the quayside at the east end, resulting in the recessed building line which occurs at this point. Much of the early granite paving and coal holes can be seen in front of this section of the street, providing addition historical and contextual interest.







