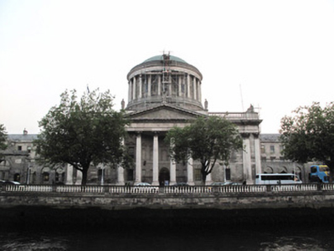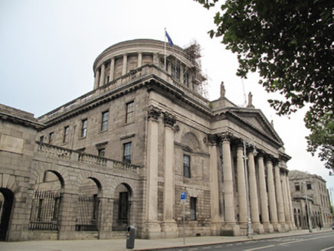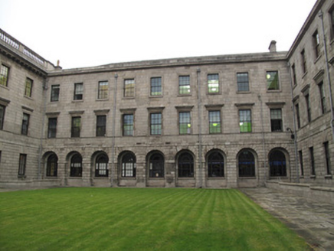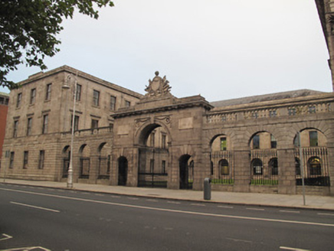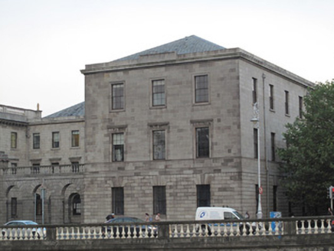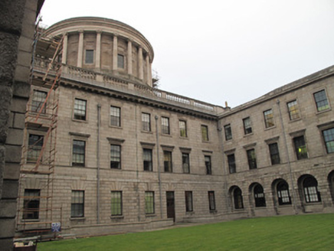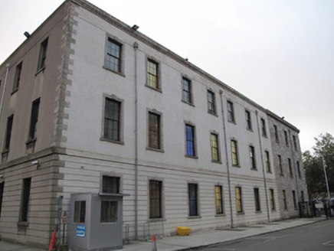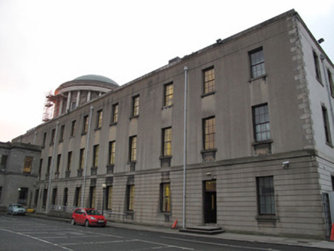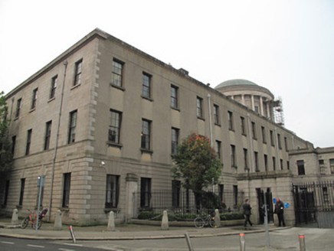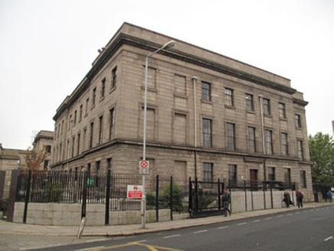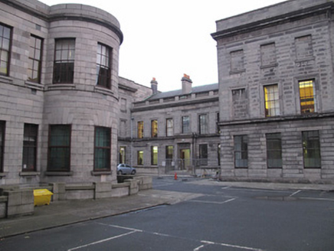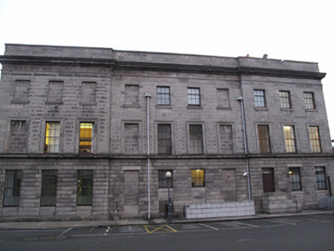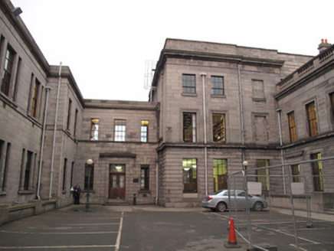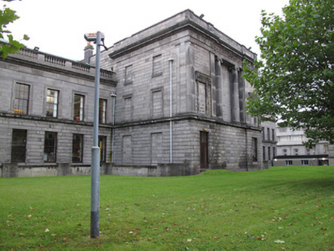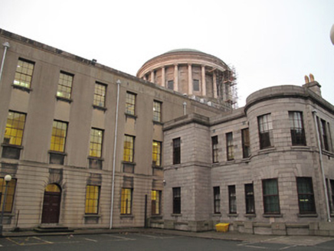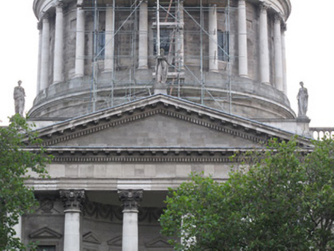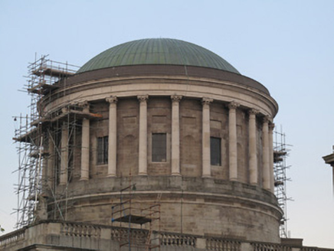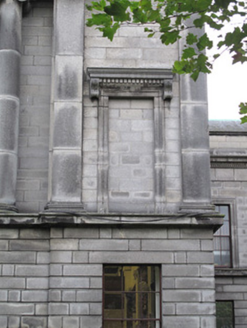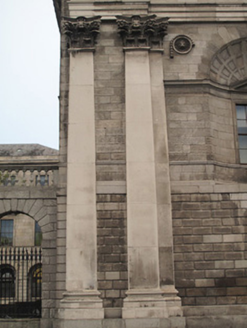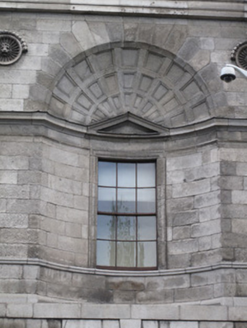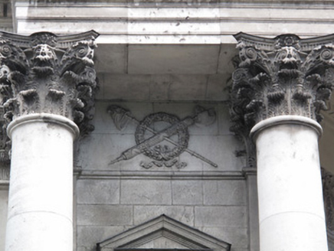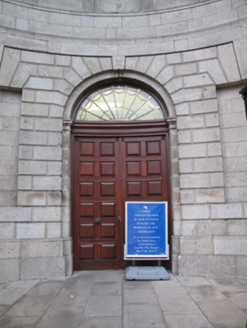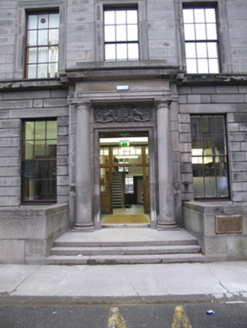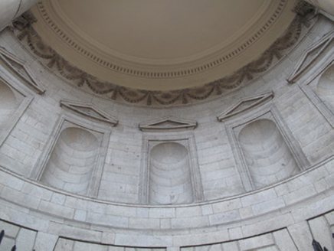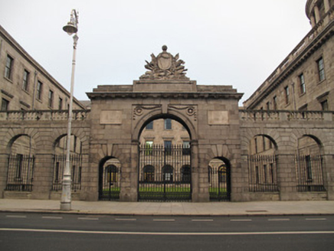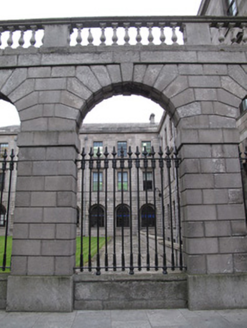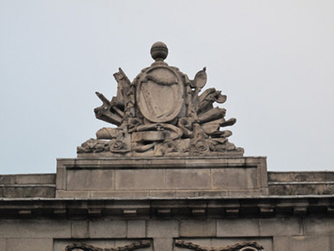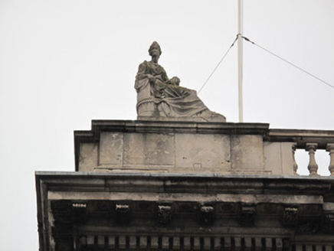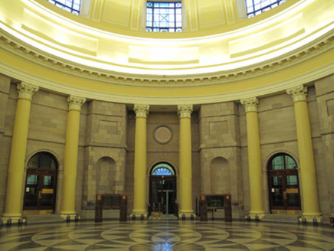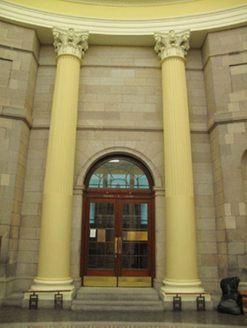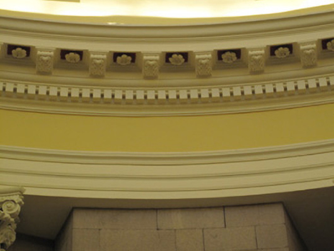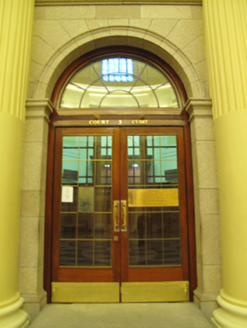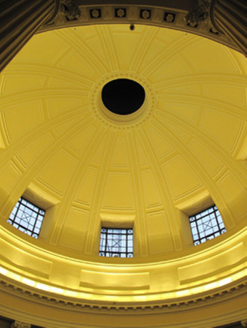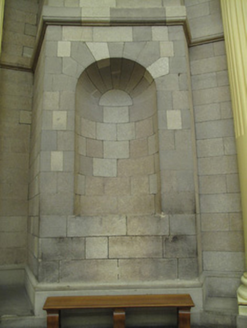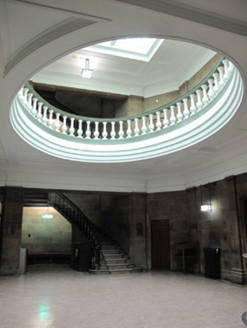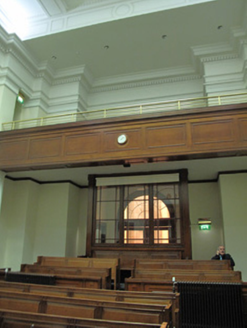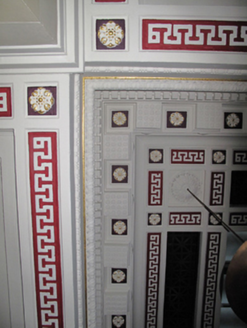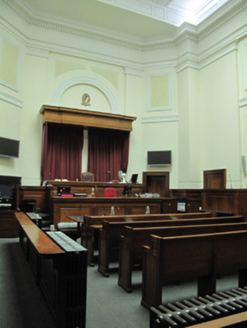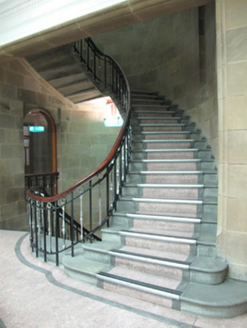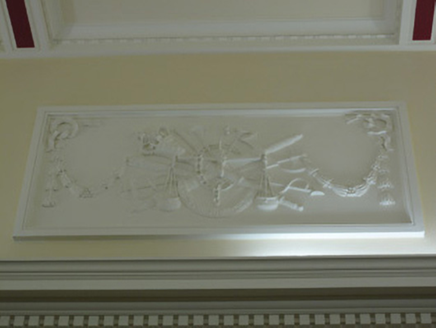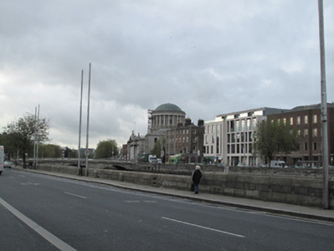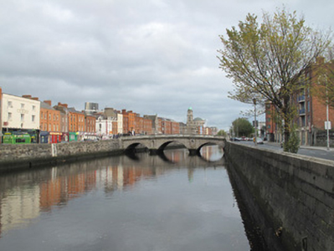Survey Data
Reg No
50070269
Rating
International
Categories of Special Interest
Architectural, Artistic, Historical, Social, Technical
Original Use
Court house
In Use As
Court house
Date
1775 - 1935
Coordinates
315033, 234232
Date Recorded
03/10/2012
Date Updated
--/--/--
Description
Freestanding courthouse, built 1776-1802, partially destroyed by fire and rebuilt 1924-31. Comprising five-bay two-storey centre block having pedimented hexastyle Corinthian portico to front (south) elevation, colonnaded drum and dome over, flanked by three-storey L-plan wings with arcaded screens enclosing courtyards within, later irregular-plan block to rear (north) added between 1837 and the early twentieth century, comprising two-storey corridor between main building and rear block, adjoining three-storey blocks to east and west. Hipped slate roofs, flat to central block, having granite chimneystacks with clay pots, granite parapets, Portland stone balustraded parapet to central block, having statues of Authority and Wisdom to each corner, and over pediment to front, figures of Moses, Justice and Wisdom represented in Portland stone. Copper stepped saucer dome to roof, on cylindrical granite drum surrounded by Portland stone Corinthian columns with entablature. Recessed square-headed panels to upper level, recessed round-headed niches to lower level of drum. Cast-iron rainwater goods. Classical entablature with dentillated carved Portland stone cornice over ashlar granite walls throughout, carved granite platband over rusticated granite to ground floor. Lined-and-ruled render to west elevation and rear (north) elevation of main building, granite block-and-start quoins. Portland stone Corinthian columns to portico, with responding pilasters and matching pilasters to front elevation, carved entablature with cornice with modillions and dentils, plain frieze. Concave curved wall behind columns of portico, rusticated granite walls, decorative carved Portland stone frieze. Round-headed niches with carved architrave surrounds and triangular pediments to first floor. Square-headed blind openings to ground floor. Carved roundels with lions' heads. Square-headed window openings throughout, carved architrave surrounds to first and second floor windows, and six-over-six pane timber sash windows, carved cornices over first floor windows. Round-headed openings to south elevation of courtyards forming open arcade, now glazed. Dressed granite surrounds and sills to windows to west elevation. Round-headed niches with panelled tympana to front elevation, having square-headed window openings with carved architrave surrounds, triangular pediments and six-over-six pane timber sash windows. Continuous carved Portland stone sill course to front. Round-headed door opening to front having stepped reveal, double-leaf timber panelled door, carved lintel and spoked fanlight, opening onto paved platform. Arcade of round-headed openings forming screen to front of courtyard, cast-iron railings on granite plinths to openings, Portland stone balustrades over, carved granite central triumphal arch with cornice with mutules and with decorative Portland stone carving to walls of arch, and surmounted with carved sculpture with harp. Double-leaf cast-iron-gates to arches. Central rotunda below dome to interior, double-height ashlar granite walls, some replaced since 1922, with projecting piers having round-headed niches and square-headed recesses, carved granite string courses, paired half-fluted Corinthian columns, comprising steel stanchions surrounded by artificial stone, supporting classical entablature with alternating modillions and coffers with floral motif. Plasterwork coffering to ceiling of inner dome, guilloche pattern to ribs, oculus to top. Square-headed splayed windows to springing of dome. Round-headed door openings to four main courts at diagonal points of rotunda having carved granite archivolt and double-leaf glazed timber doors and fanlights. Transverse oval vestibule to north of rotunda, Kerry sandstone walls with pilasters, coffered ceiling having balustraded light well, coffered ceiling and rooflight to first floor. Elliptical stairwell to east of vestibule. Decorative plaster to walls and ceilings of courtrooms, pilasters, panels, fascia, dentillated cornices, and coffered ceilings. Timber galleries to rear and pews to floor, raised panelled timber desks to front. Fretwork panels, rosettes and bead-and-reel mouldings to ceilings. Plaster moulding to wall to corridor depicting scales of Justice.
Appraisal
One of the most instantly recognisable structures in the country, the Four Courts makes a striking impression on the Dublin skyline, due predominantly to its remarkable cylindrical drum and dome. Begun as a Public Records Office by Thomas Cooley in 1776, it was later taken over by James Gandon, when the decision was taken, in 1784, to house the Four Courts in the building. Gandon faced difficulties in marrying the new purpose of the building with the construction work which had already taken place, putting certain limitations on the scope of his design. However, he succeeded in drawing the component parts together, and a strong sense of symmetry is manifest in flanking wings, central block, pediment and particularly the dome, and contributes to the power and status which emanates from the building. Portland stone is employed to good effect to enliven and enhance the granite façade, creating an aesthetically pleasing impression. Additionally, acroteria statuary representing those values and personages which might influence the workings of the legal system, provide artistic and contextual interest to the façade. Built to house the four divisions of the judicial system in Ireland, namely, Chancery, King's Bench, Exchequer, and Common Pleas, the Four Courts is a socially and historically significant structure not least due to the part it played in the War of Independence and Civil War. It retains some of its original fabric, but was significantly destroyed during those wars and subsequently rebuilt by T.J. Byrne, with the interiors entirely rebuilt. Originally, for example, the inner ceiling of the dome was richly decorated, with figure representing Justice, Wisdom, Mercy, Law, Liberty, Eloquence, Prudence and Punishment, by Edward Smyth. The repairs are of technological interest, with steel and concrete employed in the repair of the drum. Like the Custom House, the GPO and much of O'Connell Street, post-Independence repairs and rebuilding blend with classical architecture, documenting the history of the city and the state. Although it is sited at a bend in the river, which inhibits long vistas towards the building, the Four Courts possesses a striking silhouette which is testament to James Gandon's vision and skill. It is a striking example of public architecture in Ireland.

