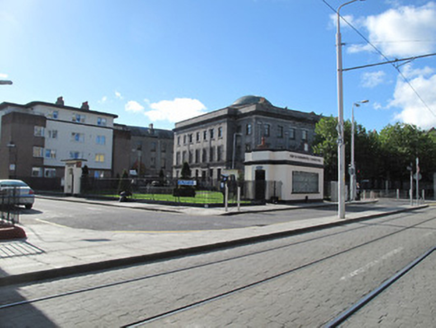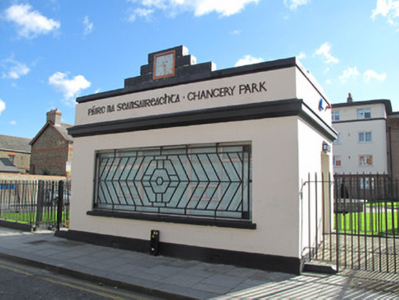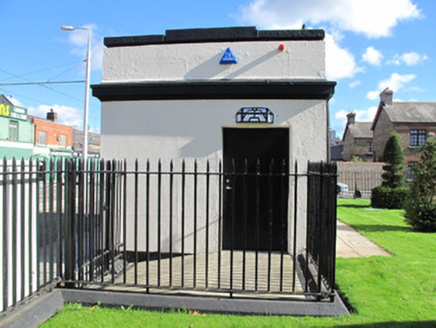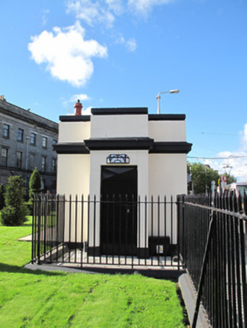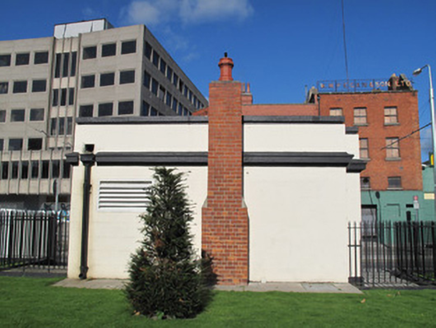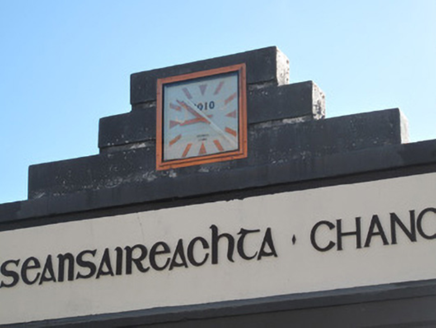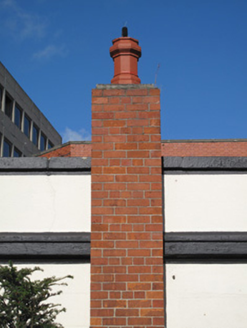Survey Data
Reg No
50070270
Rating
Regional
Categories of Special Interest
Architectural, Historical, Social
Original Use
Building misc
In Use As
Building misc
Date
1930 - 1940
Coordinates
315113, 234308
Date Recorded
17/10/2012
Date Updated
--/--/--
Description
Detached single-bay single-storey kiosk, built 1934-35, having full-height central breakfront to east elevation. Flat roof, rendered lined-and-ruled parapet with painted masonry coping, stepped to west and north elevations, inset clock to stepped parapet to north elevation, red brick chimney having terracotta chimney pot adjoining south elevation. Cast-iron rainwater goods to south elevation. Carved painted masonry cornice, lined-and-ruled rendered walls, render plinth course to north, east and west elevations. Square-headed window opening to north elevation, painted masonry sill, timber framed windows and geometric steel grille over. Square-headed door openings to east and west elevations, steel doors. Raised lettering to parapet to north elevation: 'PÁIRC NA SEANSAIREACHTA/CHANCERY PARK'.
Appraisal
Designed by Herbert George Simms as part of the development of Chancery House housing scheme, this modest kiosk is built in the same style as the latter with Art Deco elements including a stepped parapet and geometric window railings. The contractor was G.& T. Crampton. The housing scheme was heavily influenced by what was happening in Amsterdam at the time, with many of the buildings having fine rounded corners and brick detail. These flats are unusual in that they have a mixture of rendered surfaces and brickwork. There is a small enclosed garden to the foreground for the residents at the perimeter of which stands the kiosk. The use of Gaelic script to the front of the kiosk provides artistic as well as contextual interest. The provision of a clock to the outer façade is both functional and decorative, and indicates the responsibility to the public which was assumed by the architect.
