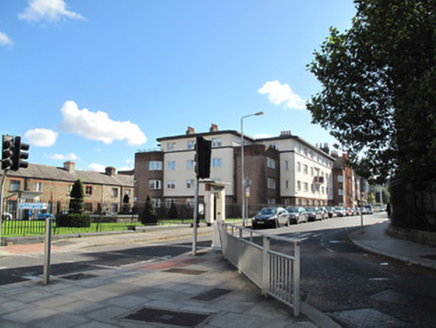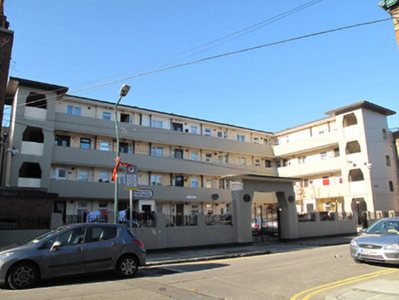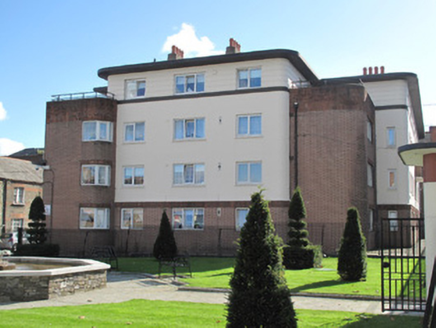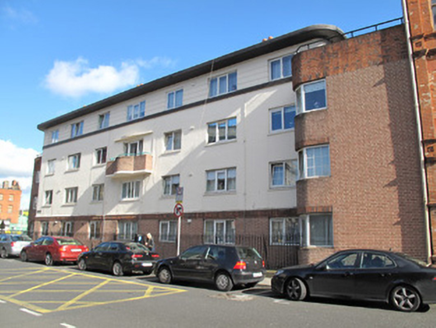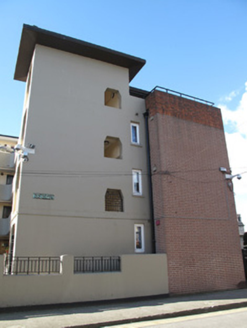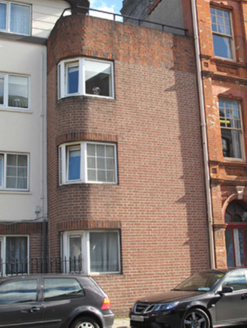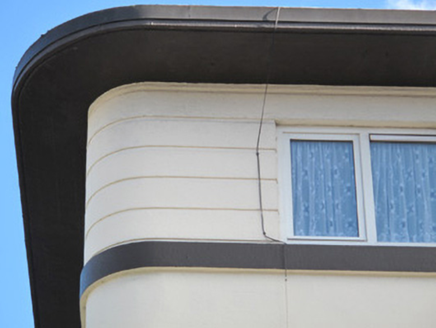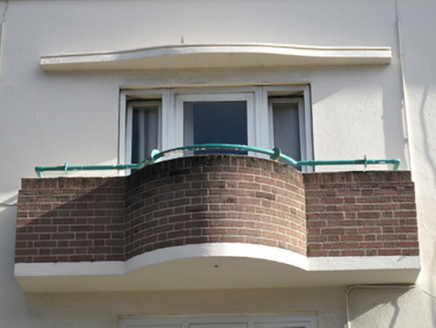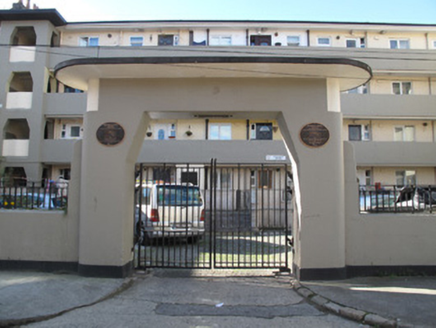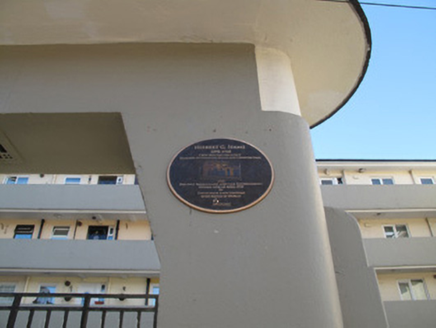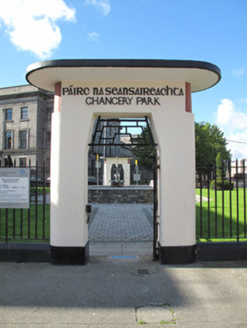Survey Data
Reg No
50070271
Rating
Regional
Categories of Special Interest
Architectural, Historical, Social, Technical
Original Use
Apartment/flat (purpose-built)
In Use As
Apartment/flat (purpose-built)
Date
1930 - 1940
Coordinates
315116, 234257
Date Recorded
17/10/2012
Date Updated
--/--/--
Description
Attached L-plan four-storey block of flats forming north and west boundary to central courtyard, built 1935, having rendered balconies to upper floors to interior of block, terminating in rendered projecting staircase blocks. Single-bay three-storey blocks with curved corners to north corners and to south-west corner. Flat roofs with oversailing eaves, rendered chimneystacks having clay chimneypots. Cast-iron rainwater goods. Recently rebuilt red brick parapet walls with railings to three-storey blocks. Rendered walls, red brick laid in Flemish bond to ground floor, and to three-storey blocks. Channelled render to third floor, over render platband, vertical red brick platband over first floor. Square-headed window openings having painted masonry sills and replacement uPVC windows throughout. Red brick balcony with central bow bay to opening to west elevation, concrete cantilevered canopy over. Shouldered square-headed openings, unglazed, to stairwells. Square-headed door openings to balcony elevation having mixed replacement timber panelled and uPVC doors. Steel railings on rendered wall enclosing yard to east, entrance to east comprising rendered walls, rounded edges, flat roof. Shouldered square-headed opening, double-leaf steel gate. Bronze plaques commemorating architect, Herbert Simms, flanking gateway. Cobbled floor to yard. Park to north of building, surrounded by cast-iron railings on painted masonry plinth course. Pedestrian entrances to east and west boundaries, rendered walls supporting flat roofs with oversailing eaves, shouldered square-headed openings having steel gates.
Appraisal
This corporation housing scheme was designed by Herbert Simms, who was appointed Corporation housing architect in 1933, as part of the Housing Act of 1932, which aimed to increase the level of public housing from 2,000 to 12,000 annually. The contractor here was G.&T. Crampton. Simms was responsible for the design and erection of 17,000 new homes, which made a huge contribution towards solving Dublin's acute housing problem. He drew heavily from works by de Klerk in Amsterdam and J.P. Oud in Rotterdam, which can be seen in his rounded corners, projecting balconies and arched gateways, and from the De Stijl movement, as is evidenced from concrete cantilevered roofs and canopies. Its flat roofs, overhanging eaves, galleried façade and channelled render to the upper floor contribute to the strong horizontal emphasis of the building, which is offset by external three-storey red brick blocks, the combination of brick and render surfaces distinguishing this from its contemporaries. Simms made interesting use of simple materials and forms to provide an element of visual and textural contrast. Chancery House provides an element of variety to the architectural tone of the area.
