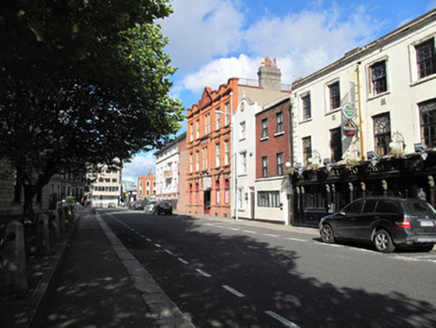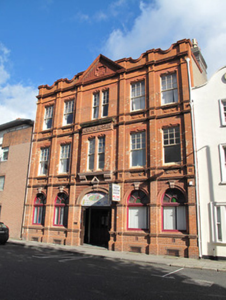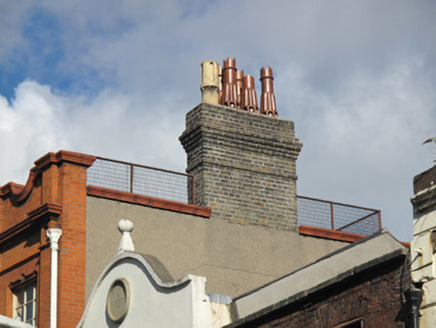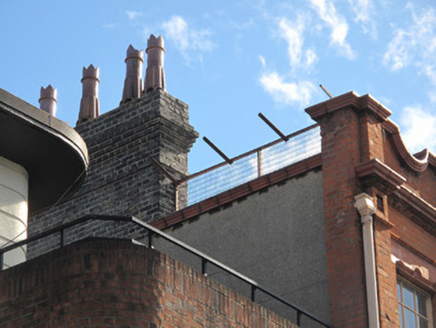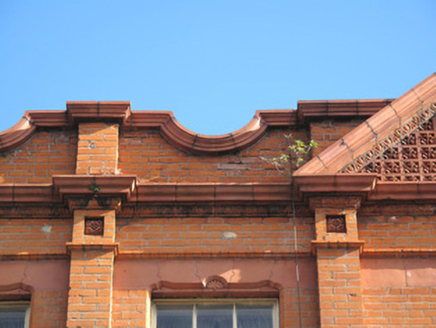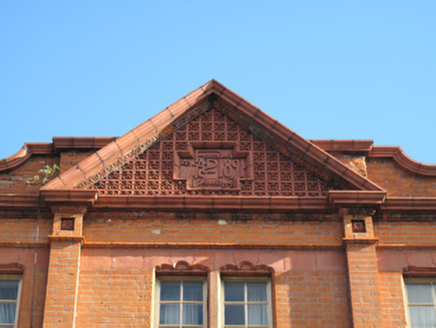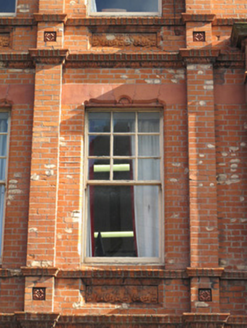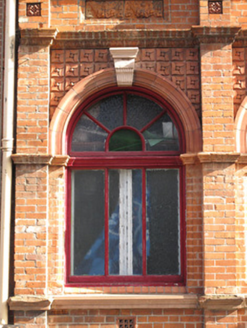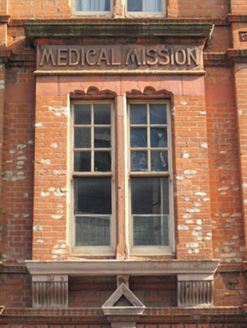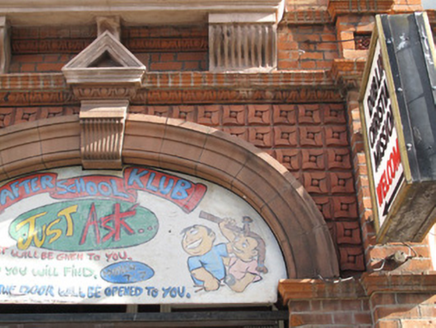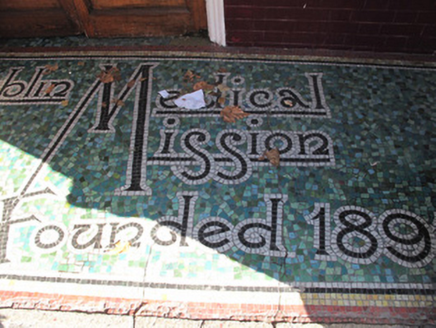Survey Data
Reg No
50070272
Rating
Regional
Categories of Special Interest
Architectural, Artistic, Historical, Social
Previous Name
Dublin Medical Mission
Original Use
Hospital/infirmary
In Use As
Community centre
Date
1905 - 1910
Coordinates
315127, 234235
Date Recorded
17/10/2012
Date Updated
--/--/--
Description
Terraced three-storey five-bay former medical centre, dated 1909, with two-storey block adjoining rear (east) elevation. Now in use as Christian mission and community centre. Flat roofs with brown brick chimneystacks and clay chimneypots, red brick parapet to front (west) elevation, rendered parapet having moulded terracotta coping to north and south elevations. Parapet to front laid in Flemish bond, with red brick pilasters and terracotta coping, central triangular pediment having terracotta coping, central recessed date plaque reading: 'Founded AD 1891 Rebuilt 1909', and decorative terracotta tiles. Cast-iron rainwater goods. Terracotta cornice over red brick walls laid in Flemish bond, pilasters dividing bays, red brick plinth course. Carved red brick paired stringcourses forming continuous sill courses to first and second floors, recessed decorative terracotta panels, embossed terracotta panels to pilasters. Brown brick laid in Flemish bond to rear (east) elevation, red brick laid in Flemish bond to rear of rear block. Square-headed window openings throughout having moulded render lintels and six-over-one pane timber sash windows. Paired windows to central bay to second floor, central terracotta mullion. Projecting box-bay to central bay to first floor, paired windows, central terracotta mullion, supported on moulded cornice on fluted consoles, carved granite cornice over terracotta fascia with raised lettering: 'MEDICAL MISSION'. Round-headed window openings to ground floor, terracotta voussoirs and decorative tiles to spandrels above, Portland stone keystone. Timber framed windows, some tripartite, and spoked fanlights over. Continuous carved sandstone sill course. Square-headed window openings to rear, one-over-one and two-over-two pane timber sash windows and granite sills, steel grilles to ground floor. Elliptical-arched door opening, moulded terracotta voussoirs and fluted keystone, terracotta tiled spandrels. Timber board to fanlight, steel door opening onto granite step, mosaic tiled floor to internal porch. Round-headed door opening with half-glazed timber panelled double-leaf doors to interior of porch. Square-headed openings to plinth course, render lintels, steel grilles over.
Appraisal
In 1891, Dublin Medical Mission was established with a view to working amongst the poor of Dublin. Its first premises were 'two small rooms at Inns Quay', and it moved to No.6 Chancery Place in 1893. As the number of patients increased, it became necessary to extend the building and the neighbouring building was taken over. The mission was employed as a training facility for missionaries who went to work in Africa, Asia and South America. Designed by George Palmer Beater, this elaborate building incorporates No.5 and No.6 Chancery Street, and No.31 and No.32 Charles Street West, and makes a strong impression on the streetscape of the former. Its red brick, sandstone and terracotta detailing are well executed, testament to the skill of stone masons and brick workers at the time. The ornate appearance of the façade is belied by its regularity and well proportioned fenestration pattern.
