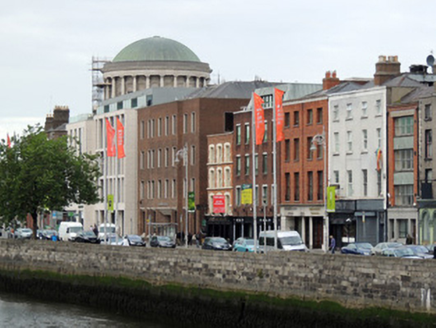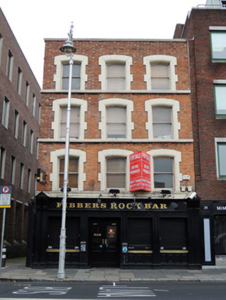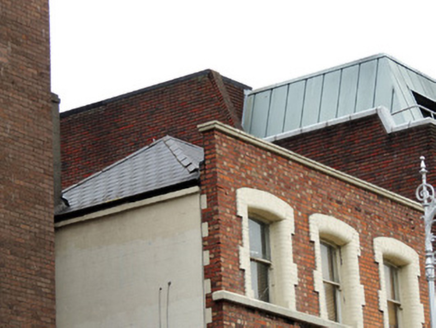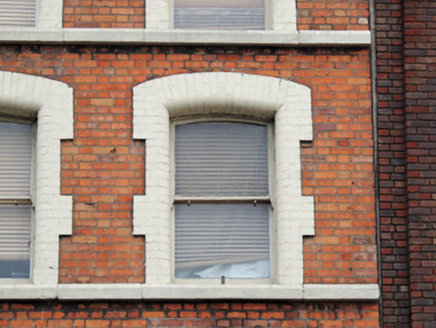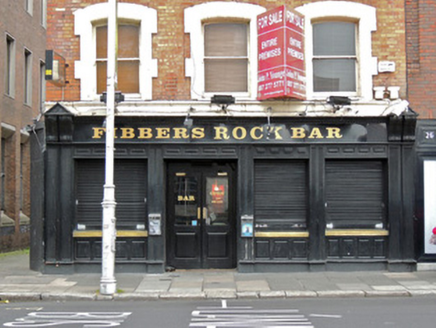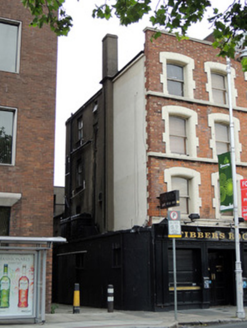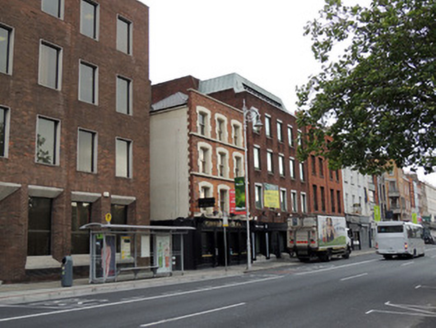Survey Data
Reg No
50070282
Rating
Regional
Categories of Special Interest
Architectural, Social
Original Use
Public house
In Use As
Public house
Date
1860 - 1900
Coordinates
315218, 234214
Date Recorded
20/09/2012
Date Updated
--/--/--
Description
Attached three-bay four-storey public house, built c.1880. M-profile hipped artificial slate roof, with recent rendered chimneystack. Red brick walls to front (south) elevation laid in Flemish bond with Portland stone coping to parapet. Lined-and-ruled render to west elevation to lane to Ormond Square. Camber-headed window openings, having painted block-and-start gauged brick surrounds with bull-nose reveals, and one-over-one pane timber sash windows. Replacement timber shopfront to front elevation, with half-glazed double-leaf doors and square-headed window openings with recent shutters. Concrete paving to south elevation with granite kerbstones. Granite paving to lane to west elevation.
Appraisal
No.27 Upper Ormond Quay forms part of a terrace of buildings facing south to the River Liffey. The late nineteenth-century facade adheres to the eighteenth-century proportions of the street, while the red brick and large window panes are typical of its later development. Its historic character is enhanced by the presence of granite kerbstones to the south, and a granite-paved lane to the west. Ormond Market was erected in 1862 and was directly accessed by the granite paved lane to the west of No. 27. It was demolished in 1890 and was replaced in 1917 by Ormond Square. No.27 traded as a grocers and spirit merchants during the nineteenth and twentieth centuries and continues this trade as a public house today.
