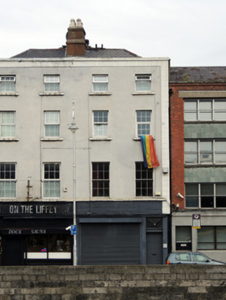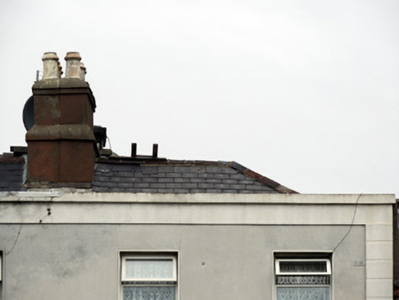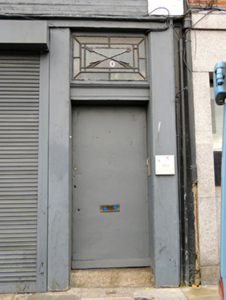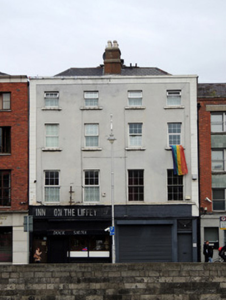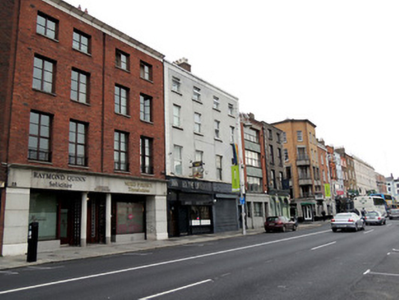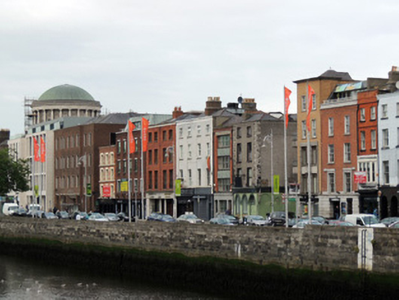Survey Data
Reg No
50070283
Rating
Regional
Categories of Special Interest
Architectural
Original Use
House
In Use As
Office
Date
1700 - 1740
Coordinates
315254, 234222
Date Recorded
20/09/2012
Date Updated
--/--/--
Description
Terraced two-bay four-storey former house, built c.1720, as one of a pair. Now in use as offices. M-profile hipped artificial slate roof shared with no. 21 to west. Stepped rendered chimneystack with replacement terracotta chimneypots. Smooth rendered walls to front (south) elevation with smooth rendered quoins to east and rendered coping to parapet. Square-headed window openings with uPVC windows to second and third floors, six-over-six pane timber sash windows to first floor. Rendered reveals and painted stone sills to all windows, uniform sill course to first floor shared with no. 21 to west. Shopfront with replacement timber fascia, window obscured by recent shutter, and square-headed door opening with replacement steel door and decorative leaded overlight. Granite step to door. Concrete paving to south with granite kerbstones.
Appraisal
No.20 Upper Ormond Quay forms part of a terrace of buildings facing south to the River Liffey. The former townhouse retains its elegant eighteenth-century proportions, enhanced by the presence of granite kerbstones to the south. Upper Ormond Quay owes its development to the pioneering construction works by Sir Humphrey Jervis in the late seventeenth century, when he reclaimed the land west of Arran Street c.1675, formerly the estuary of the River Bradogue or Pill. Jervis dedicated Upper and Lower Ormond Quay to the 1st Duke of Ormond. Nos.20 and 21 are an important reminder of the development of pairs or terraces of seventeenth- and eighteenth-century townhouses by speculative developers. No. 20 was largely utilised as solicitors’ offices throughout the nineteenth and twentieth centuries, owing to its close proximity with the Four Courts.

