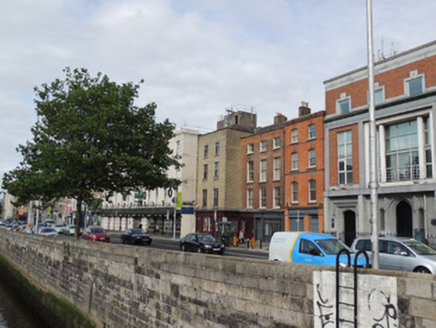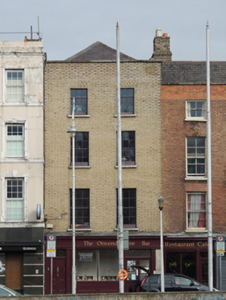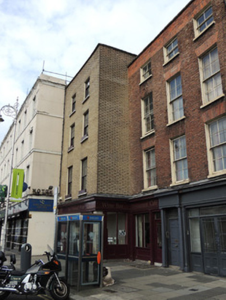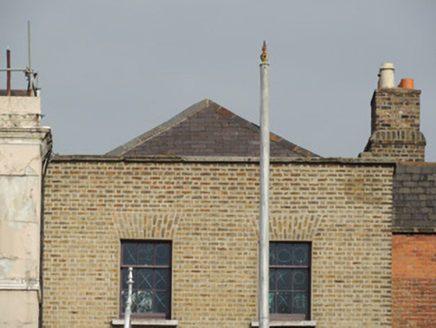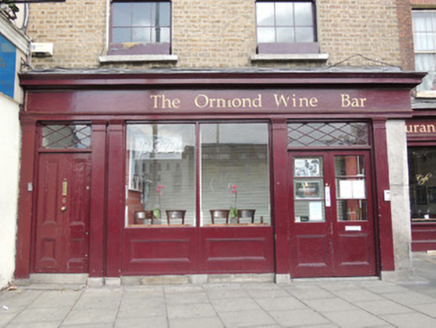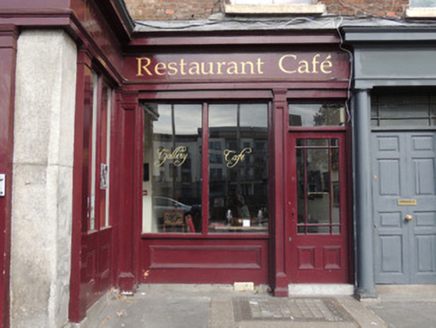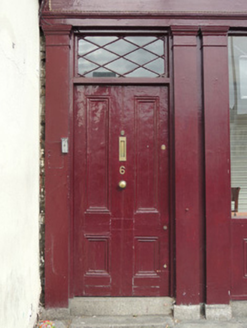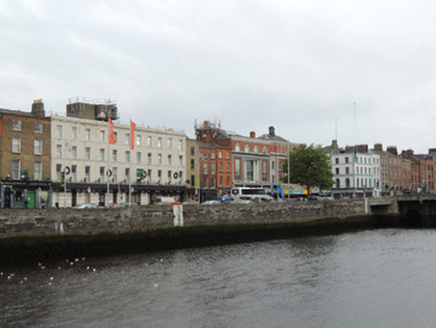Survey Data
Reg No
50070290
Rating
National
Categories of Special Interest
Architectural, Artistic, Historical, Social
Original Use
House
In Use As
Restaurant
Date
1685 - 1690
Coordinates
315348, 234250
Date Recorded
21/09/2012
Date Updated
--/--/--
Description
Attached two-bay four-storey house, built 1686, projecting forward of streetline to east, recessed behind streetline to west, and having later shopfront inserted to front (south) and east elevations. Now also in use as restaurant. Pitched slate roof set perpendicular to street, hipped to front elevation, with clay ridge tiles. Raised parapet wall with granite coping. Brick walls laid in Flemish bond to upper floors. Square-headed window openings having timber sash windows; three-over-six pane to third floor, six-over-six pane to others, rendered reveals and painted sills throughout. Timber shopfront on granite base to south and east elevations of ground floor, comprising timber pilasters supporting timber fascia with dentillated cornice over. Square-headed plate glass window openings over panelled risers, double-leaf glazed timber panelled door to shopfront. Square-headed door opening having timber panelled door providing access upstairs. Latticed overlights to door openings.
Appraisal
Ormond Quay was constructed in the late seventeenth century, the first of the quays on the north side of the river. This townhouse, built for secretary to the Privy Council Sir William Doyne, is a particularly noteworthy early survivor from this period. Though the altered in subsequent centuries, the later timber sash windows and timber shopfront provide subtle decorative interest to the façade, the latter enlivened by cornices and unusual latticed glazing. A number of noteworthy persons resided on the quay, including Sir Humphrey Jervis, who reclaimed the land from the estuary of the River Bradogue, c.1675, and subsequently erected the Ormond Market.
