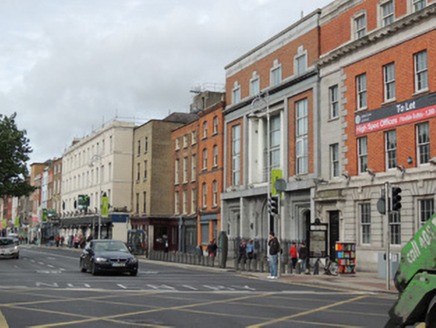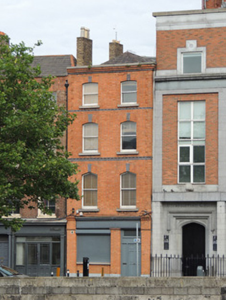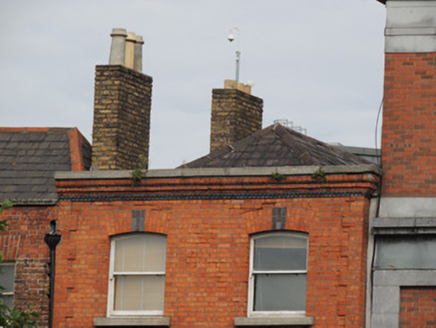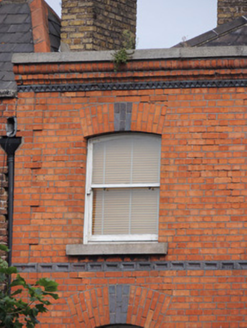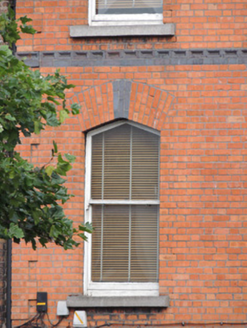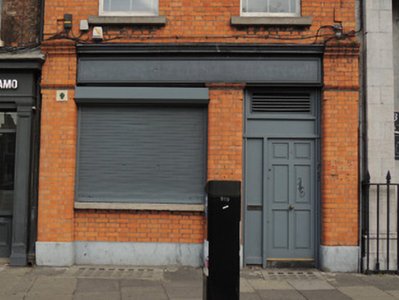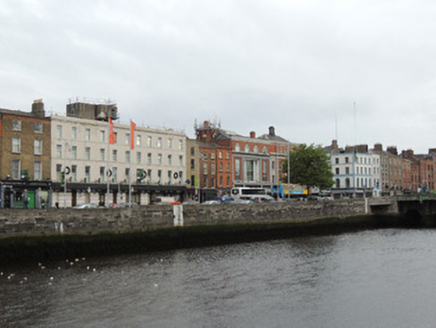Survey Data
Reg No
50070292
Rating
Regional
Categories of Special Interest
Architectural, Social
Original Use
House
Historical Use
Shop/retail outlet
In Use As
House
Date
1790 - 1870
Coordinates
315361, 234254
Date Recorded
21/09/2012
Date Updated
--/--/--
Description
Attached two-bay four-storey house, built c.1800, remodelled c.1860, now having disused shopfront to ground floor. Hipped slate roof, set perpendicular to streetscape, terracotta ridge tiles and shared yellow brick chimneystacks with clay chimneypots, raised parapet wall with granite coping over gauged brick eaves course. Cast-iron rainwater goods. Red brick walls laid in Flemish bond having red brick quoins and black brick platbands with bull stretcher course over first and second floors. Segmental-headed window openings to second and third floors. Pointed window openings to first floor. One-over-one pane timber sash windows and granite sills throughout. Shopfront to ground floor comprising red brick piers on limestone base with bull-nose corners supporting timber fascia and cornice over square-headed openings. Granite sill to window opening. Timber panelled door with surrounding panels.
Appraisal
Ormond Quay was constructed in the late seventeenth century, the first of the wide quays on the north side of the river. Sir Humphrey Jervis reclaimed the land upon which it is built from the estuary of the River Bradogue, c.1675, and erected the Ormond Market. The development of the quay, which was predominantly completed by 1865, was influenced by the Duke of Ormond, who advocated a thoroughfare as opposed to warehouses and gardens abutting the riverside. Although it contains early fabric, this building now presents a Victorian aspect, articulated by polychrome brick detailing and a variety of window shapes. The shopfront to the ground floor is an interesting feature and also provides contextual interest.
