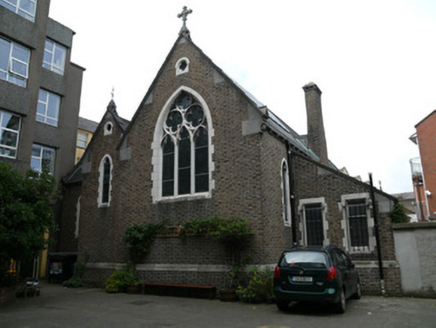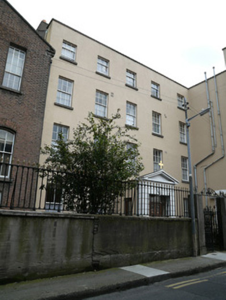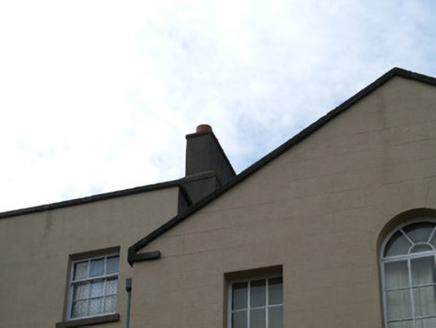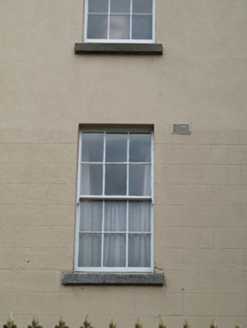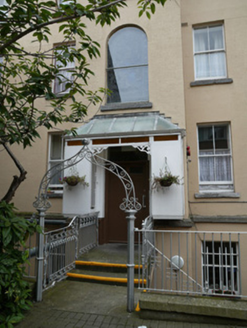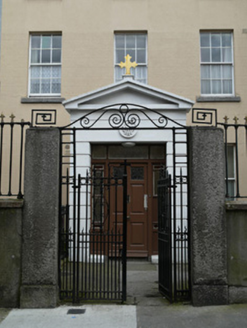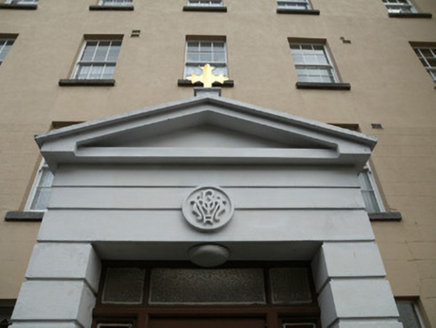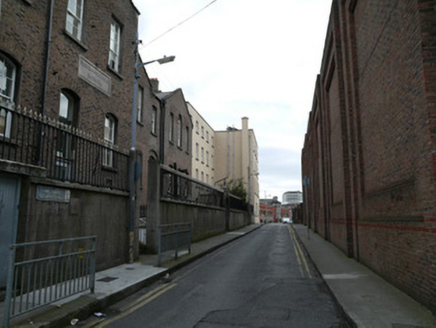Survey Data
Reg No
50070309
Rating
Regional
Categories of Special Interest
Architectural, Social
Previous Name
Presentation Convent
Original Use
Convent/nunnery
In Use As
Almshouse
Date
1785 - 1790
Coordinates
315131, 234520
Date Recorded
27/09/2012
Date Updated
--/--/--
Description
Attached five-bay four-storey over basement former convent, built 1788, having pedimented entrance porch to front (west) elevation and over full-height advanced central bay to rear elevation. Now in use as supported housing. Pitched and hipped roofs having granite coping to parapets. Rendered chimneystacks. Lined-and-ruled rendered walls with granite string course at ground floor level. Square-headed window openings having timber sash windows, with three-over-six panes to fourth floor, six-over-six panes to lower floors of front elevation, mixed six-over-six and two-over-two panes to rear elevation. Round-headed window opening to first floor over rear entrance having stained glass window. Pedimented channelled rendered front entrance porch having square-headed door opening. Square-headed door opening with timber panelled door with sidelights and overlights. Porch to rear elevation having hipped glazed roof and leaded glazing to internal elevations, approached by steps over area flanked by cast-iron railings. Wrought-iron arch on cast-iron piers with cherub finial. Steps to basement with wrought-iron railings with cast-iron panels. Set back from street having front garden enclosed by rendered walls with wrought-iron railings over. Rendered entrance piers having wrought-iron arch over double-leaf pedestrian entrance gate.
Appraisal
This former convent was the first Presentation convent in Dublin. It was not built by the order, but built speculatively by a local woman of independent means named Teresa Mullally who hoped to attract a teaching order to the area. It is one amongst a cluster of associated buildings formerly accommodating a school, chapel and orphanage now a social housing complex. Prior to their construction the site was occupied by a glass factory. The building maintains much historic fabric including sash windows and wrought-iron entrance arch. The articulation of the front and rear entrance add interest to otherwise austere elevations. Together this cluster of buildings have an important social significance in the local area.
