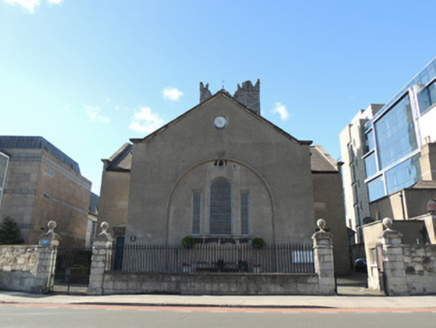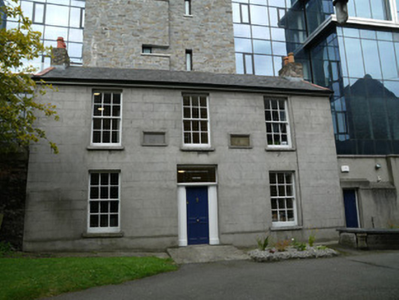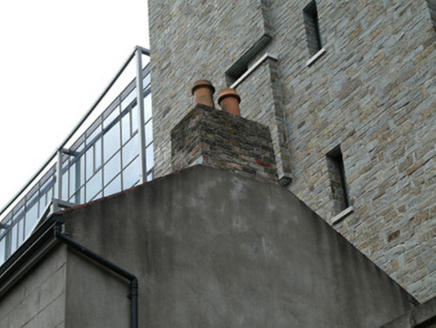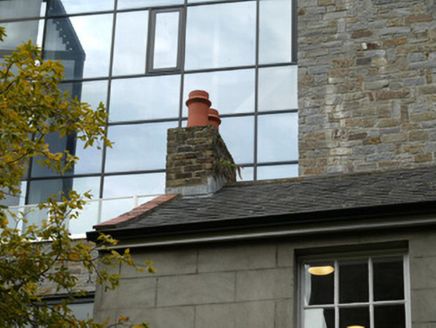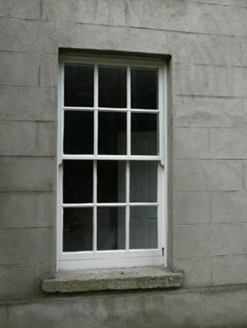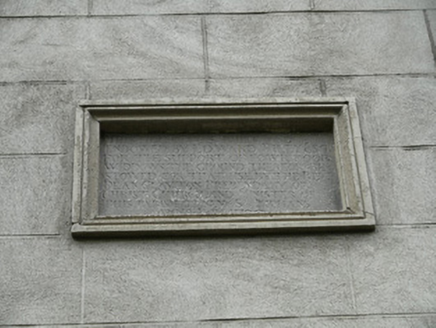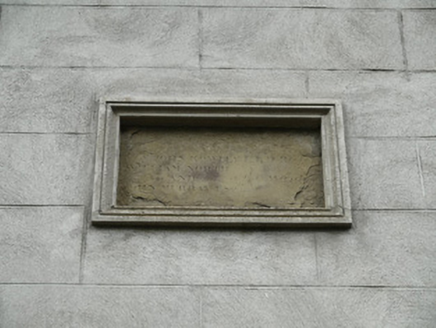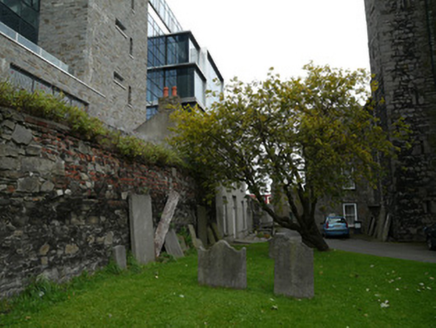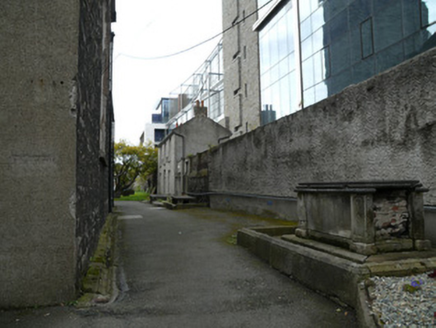Survey Data
Reg No
50070313
Rating
Regional
Categories of Special Interest
Architectural, Social
Original Use
Almshouse
In Use As
Building misc
Date
1700 - 1740
Coordinates
314880, 234406
Date Recorded
27/09/2012
Date Updated
--/--/--
Description
Detached three-bay two-storey former widows' almshouse associated with Saint Michan's Church, built c.1720, now in use as church offices. Pitched slate roof. Brown brick chimneystacks. Lined-and-ruled rendered walls. Two plaques to front elevation. Square-headed window openings having granite sills. Recent double glazed six-over-six pane timber sash windows. Square-headed door opening having fluted pilasters supporting cornice beneath plain overlight. Timber panelled door. Standing within the grounds of Saint Michan's Church, flanked on both sides by rubble stone wall to north boundary.
Appraisal
This former widows' almshouse is one of the remaining charitable buildings in the vicinity of Saint Michan's Church. Historic maps show a night asylum to the north of its site and a school to the west. The front plaque states the house was built and endowed by Edward Riley Esq. Although recently refurbished the house retains much original character including its form with end brick chimneystacks, openings and plaques to the front elevation. The symmetrical front elevation makes a strong contribution to the picturesque character of the graveyard setting to the west of Saint Michan's. Its relationship with the stone rubble north boundary wall is historic, appearing on first edition Ordnance Survey maps. The house is an important reminder of the large number of charitable buildings established in this part of Dublin in the eighteenth century. Saint Michan's is the oldest parish church on the north side of the River Liffey. Originally founded in 1095, the present church dates from 1685 and was renovated in 1825.
