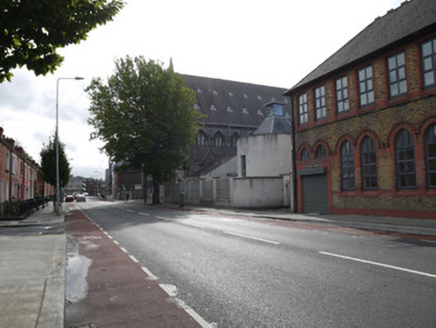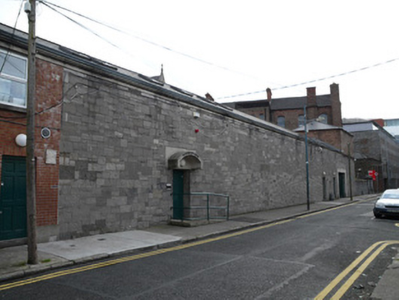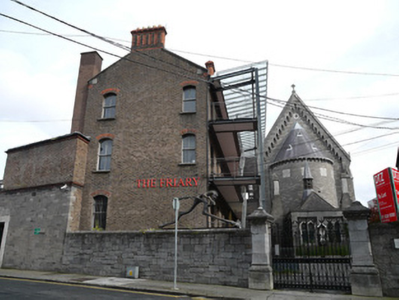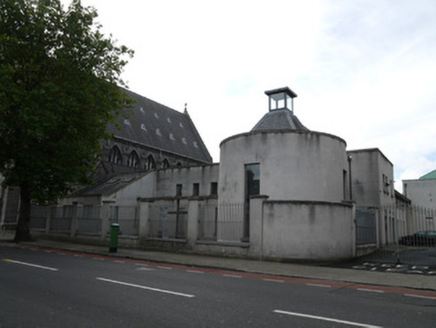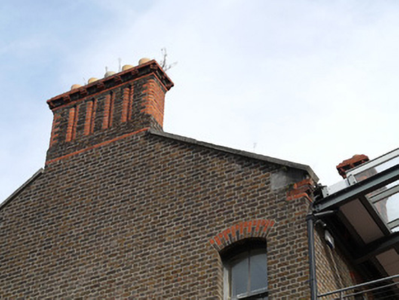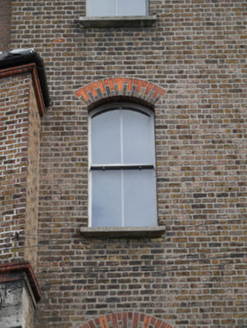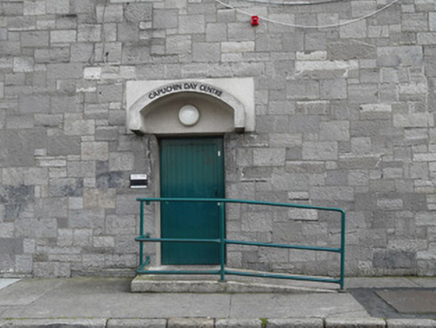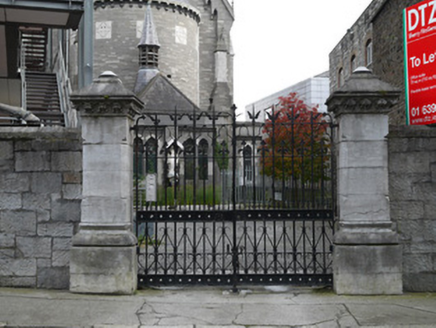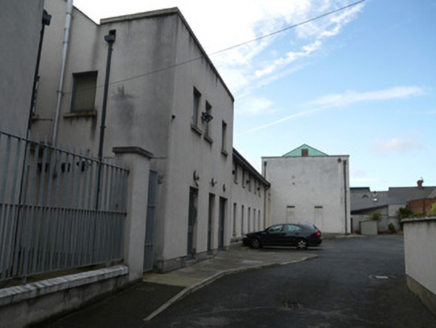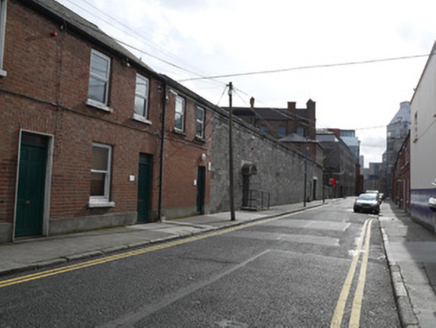Survey Data
Reg No
50070318
Rating
Regional
Categories of Special Interest
Architectural, Social
Original Use
Friary
In Use As
Day centre
Date
1860 - 1900
Coordinates
314920, 234559
Date Recorded
30/09/2012
Date Updated
--/--/--
Description
Range of three buildings comprising four-bay single-storey friary building to Bow Street, built c.1880, extended to rear (west) c.2000, multiple-bay three-storey over basement former friary building, now in use as office building, to south to Bow Street, built c.1880, having lower returns to rear (north) elevation. Multiple-bay two-storey friary building to Church Street, built 2001 having irregular plan and cylindrical oratory to north-east corner with central lantern. Office building comprising pitched slate roof, with brown and red brick polychrome chimneystacks to roof ridge having moulded bricks. Cut granite coping to gables, red brick corbelled eaves course. Brown brick walls laid in Flemish bond. Segmental-arched window openings with red brick voussoirs, granite sills, and two-over-two pane timber sash windows. Recent balconies, fire escape, and canopy to front elevation. Pitched roof to single-storey building, with catslide extension to rear, courtyard, elevation. Carved stone eaves course to front elevation. Snecked cut limestone wall to front elevation, having square-headed openings with recent doors. Pitched slate roof and hipped copper roof with central pitched glazed roof to Church Street building. Pyramidal roof with square-plan lantern to oratory. Rendered walls, square-headed openings with aluminium windows. Chamfered square-profile ashlar limestone piers to site entrance to west, shared with church, having carved capitals, and double-leaf wrought-iron gates within snecked cut limestone boundary walls. Recent rendered boundary walls, metal gates and railings to east boundary.
Appraisal
The friary buildings are associated with neighbouring Saint Mary of the Angels Church to the south designed by J. J. McCarthy. Built by the Capuchin Order, the southern building to Bow Street is now in use as private offices however it retains shared access to the west of the church and maintains much of its early character including sash windows and decorative chimneystack. The single-storey limestone wall to Bow Street, gives the appearance of a boundary wall, displays skilled stonemasonry and, without windows, maintains privacy for the users within. The recent additions to the site, designed by James Ahern Architects, include an oratory, its cylindrical form and lantern adding interest to the varied streetscape of Church Street.
