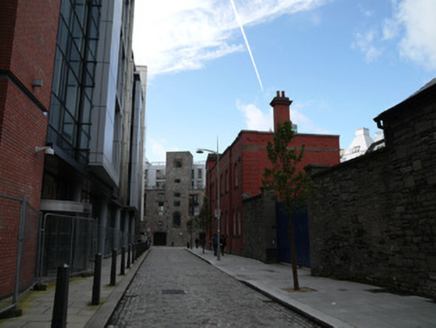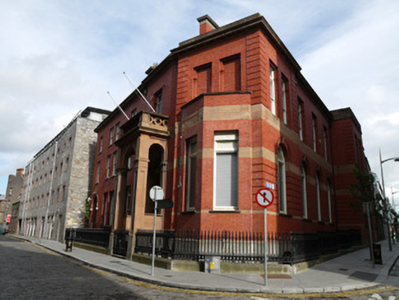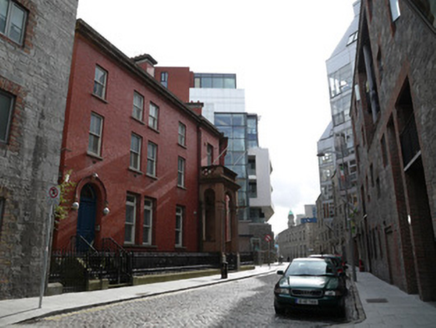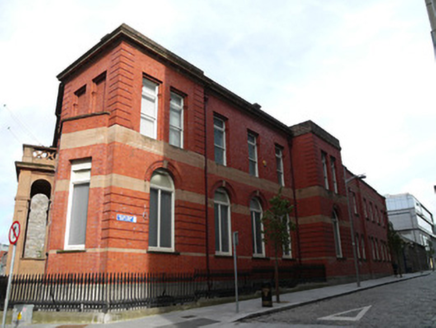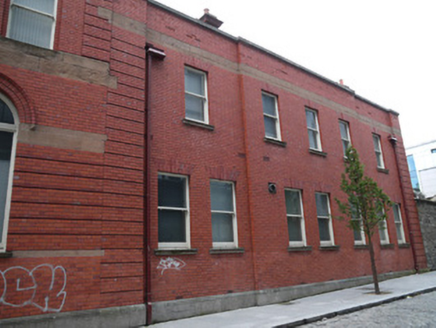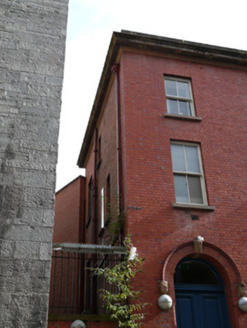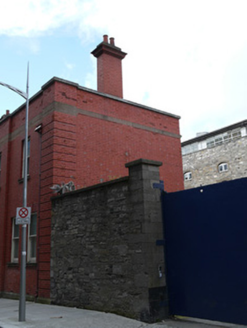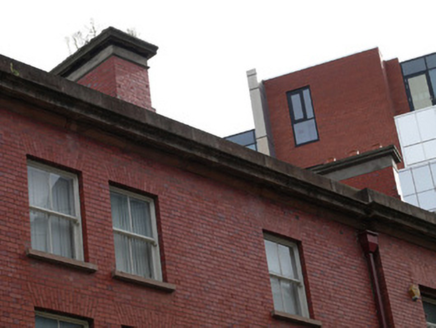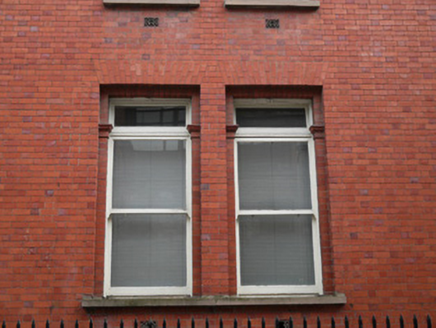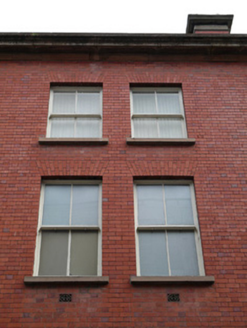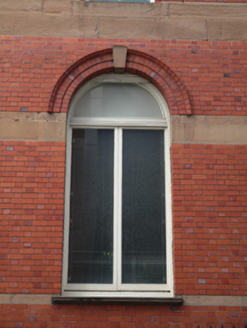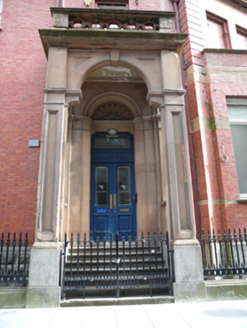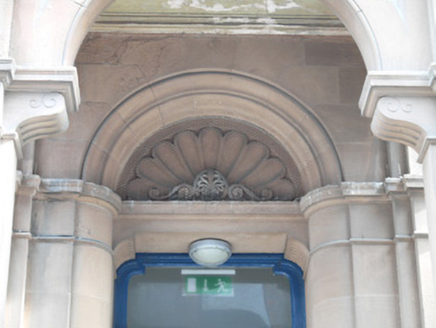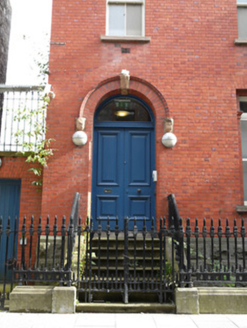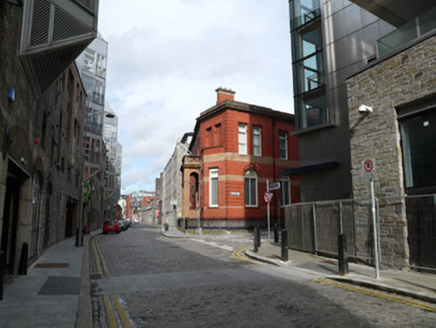Survey Data
Reg No
50070322
Rating
Regional
Categories of Special Interest
Architectural, Artistic, Historical, Social
Previous Name
John Jameson and Son
Original Use
Office
Historical Use
Court house
Date
1885 - 1890
Coordinates
314830, 234462
Date Recorded
30/09/2012
Date Updated
--/--/--
Description
Corner-sited detached irregular-plan five-bay three-storey over basement former office, built 1889, having two-bay canted elevation to corner, ten-bay south elevation. In use as courthouse, 2012. Projecting sandstone entrance portico to front (west) elevation, single-storey bay-window to corner elevation, single-bay breakfront to south elevation. Hipped slate roofs. Red brick chimneystacks having stone cornice detail. Red brick walls laid in Flemish bond having parapets with sandstone corniced coping. Projecting brick courses and flush sandstone courses to corner and south elevations. Limestone plinth course over rock-faced rusticated limestone to basement level. Square-headed window openings to front elevation above ground floors having two-over-two pane timber sash windows to upper floors, one-over-one pane timber sash windows with overlights to ground floor, all with sandstone sills and red brick voussoirs. Segmental-arched window openings to basement level having timber casement windows, external security bars. Square-headed blind openings to corner elevation first floor, square-headed openings having timber casement windows to ground floor, with carved sandstone sill. Square-headed openings with red brick voussoirs to south elevation first floor western bays and breakfront having one-over-one pane timber sash windows with overlights over. Round-arched window openings to south elevation ground floor western bays and breakfront having moulded red brick voussoirs and cut sandstone keystone. Timber casement windows with overlight. Square-headed window openings to south elevation eastern bays having one-over-one pane timber sash windows, carved sandstone sills, and red brick voussoirs. Sandstone portico, having round-arched openings on three sides, having carved bracketed cornice. Carved sandstone balustrade over. Shouldered opening to front of portico. Round-arched door opening within portico, having half-glazed double-leaf timber panelled door with shouldered overlight, under carved sandstone lintel and petal pattern tympanum. Round-arched door opening to north end of front elevation, having red brick hood moulding with sandstone label stops and keystone. Basement area to front elevation enclosed by cast iron railings with gates and seven nosed granite steps to both entrances.
Appraisal
The former Jameson distillery offices were designed by architects Millar & Symes. The red brick with sandstone detailing, generous window openings and elaborate entrance porch distinguish the distillery offices from the neighbouring industrial distillery buildings presenting a refined public face while maintaining a scale and presence suited to the important economic and social role the distillery once had in the neighbourhood. The carved soft sandstone has lost detail over time however the building retains much of its early character.
