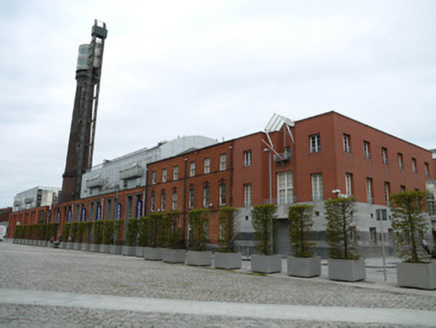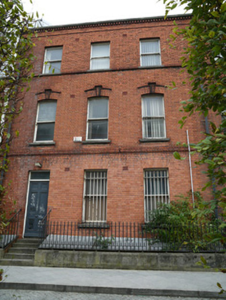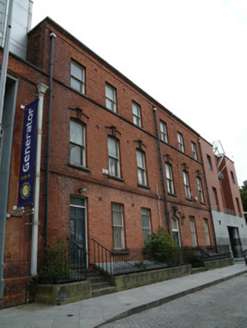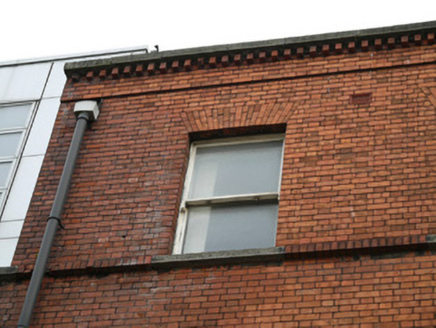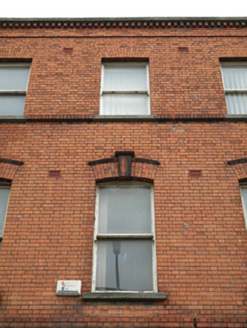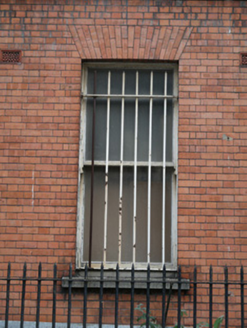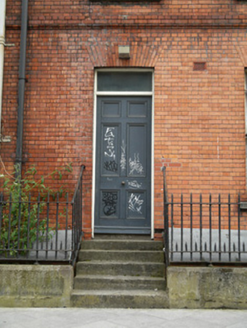Survey Data
Reg No
50070326
Rating
Regional
Categories of Special Interest
Architectural
Original Use
House
In Use As
House
Date
1860 - 1900
Coordinates
314733, 234452
Date Recorded
27/09/2012
Date Updated
--/--/--
Description
Attached three-bay three-storey over basement house, built c.1880, as part of a terrace. Hipped slate roof having granite capping to parapet. Red brick walls laid in Flemish bond to front (west) elevation having brick dentils to parapet capping, string course to third floor sill level and first floor level. Terracotta wall vents. Square-headed window openings to second and ground floors. Segmental-arched window openings to first floor having hood mouldings with keystone details. One-over-one pane timber sash windows with granite sills and red brick voussoirs. External security bars to ground floor windows. Square-headed door opening having red brick voussoirs, timber panelled door with overlight. Basement area enclosed by wrought-iron railings on granite plinth wall. Rendered steps from footpath to entrance.
Appraisal
One of two similar terraced houses facing onto Smithfield, together the houses retain their character with fine brick detailing and timber sash windows. The decorative elevational details are modest yet effective at adding interest and scale with emphasis given to the first floor. Smithfield market place was laid out in 1665 and was initially surrounded by domestic development before becoming dominated by the distillery industry. Today, this pair of late nineteenth-century houses are some of the oldest structures surviving on Smithfield and are a reminder of the marketplace's initial development with townhouses forming its edges.
