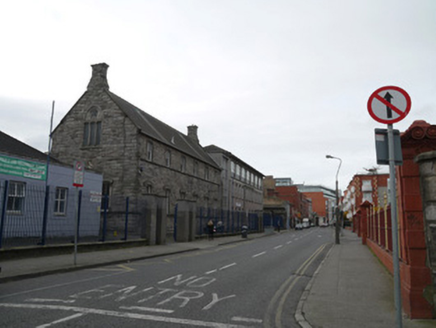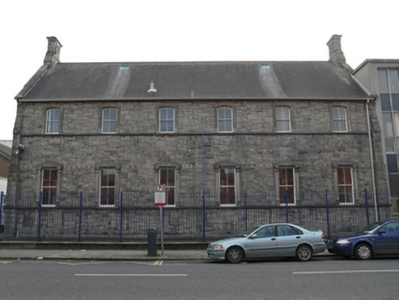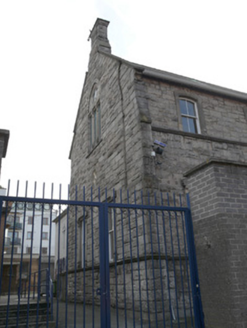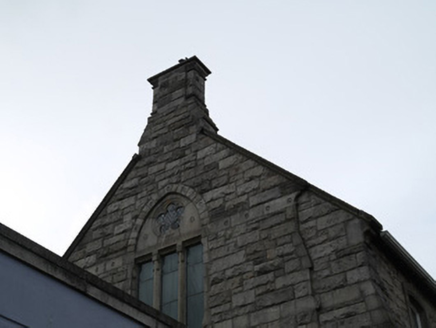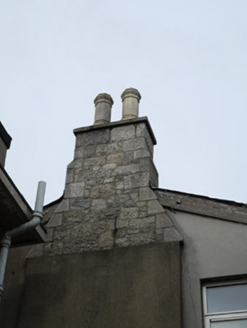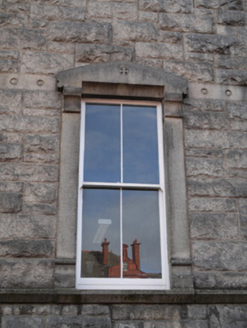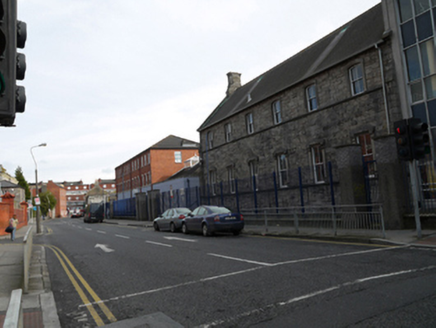Survey Data
Reg No
50070328
Rating
Regional
Categories of Special Interest
Architectural, Historical, Social
Original Use
School
In Use As
School
Date
1865 - 1870
Coordinates
314827, 234727
Date Recorded
30/09/2012
Date Updated
--/--/--
Description
Attached six-bay two-storey school, built 1869, having recent extension to west gable and rear (south) elevation. Pitched slate roof having stone verges and buttresses to gables. Rock-faced rusticated granite chimneystacks. Rock-faced rusticated granite walls. Lined-and-ruled rendered walls to rear. Segmental-arched window openings to first floor, square-headed window openings to ground floor, continuous cut granite string courses, platband with boses at window head level to ground floor. Two-over-two pane timber sash windows. Ground floor openings having bracketed granite surrounds with crucifix incision to window head. First floor windows surrounds having keystone detail. Pointed arch window opening to east gable with three square-headed lights, cinquefoil opening above, cut stone surrounds, leaded windows. Entrance in recent extensions to rear and west gable. Set back from street having recent metal railings and gate to boundary. Yard to rear shared with St. Patrick's National School.
Appraisal
This former school is one of a cluster of associated school buildings, which together have an important social significance in the local area. It was designed by George C. Ashlin (1837-1921), a Dublin architect and former pupil of E.W. Pugin, son of A.W. Pugin. Neighbouring Saint Patrick's National School, c.1890, was also designed by Ashlin under the name of his later partnership Ashlin & Coleman. The ordered front elevation and east gable display skilled stonemasonry that has survived in good condition. The high level of the ground floor windows is typical of nineteenth-century school buildings ensuring ample daylight within while maintaining privacy and eliminating distracting views outside.
