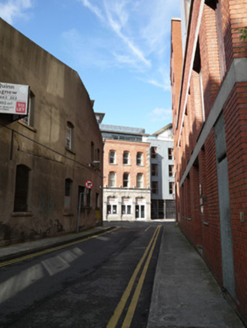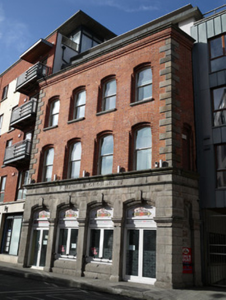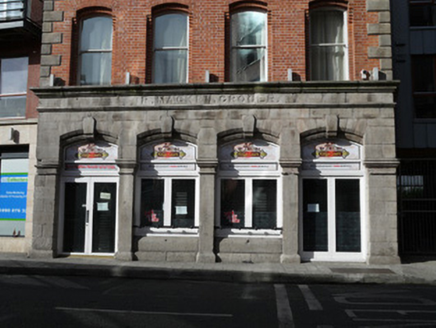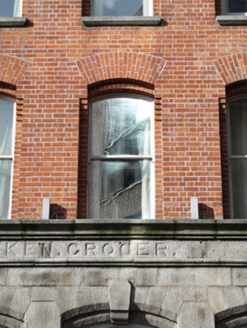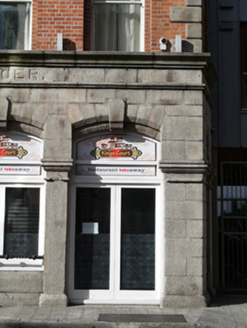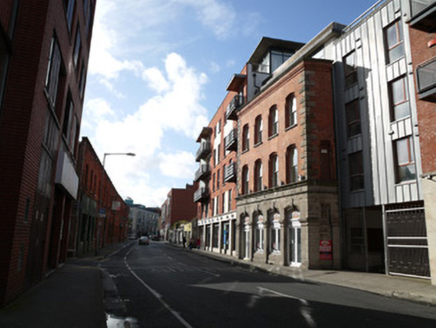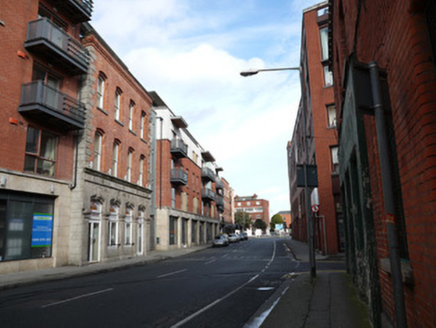Survey Data
Reg No
50070330
Rating
Regional
Categories of Special Interest
Architectural, Social
Previous Name
P. Macken Grocer
Original Use
House
In Use As
Apartment/flat (converted)
Date
1850 - 1870
Coordinates
314869, 234676
Date Recorded
30/09/2012
Date Updated
--/--/--
Description
Attached facade of four-bay three-storey former house with cut granite shopfront, built c.1860, now part of larger four-storey multiple-bay residential development with shopfront retained. Projecting from surrounding street front by single-bay returns to side elevations. Parapet detail to third floor having cut granite coping with brick cornice below. Red brick walls laid in Flemish bond having cut granite quoins. Segmental-arched window openings to upper floors having recessed reveals with corbelled head detail, and red brick voussoirs. One-over-one pane timber sash windows with cut granite sills. Arcaded granite shopfront having segmental-arched window openings flanked by door openings, each with keystone, in turn flanked by pilasters with carved capitals. Cut granite name plate with engraved shop name, cornice above. Recent doors, windows and signage to ground floor openings.
Appraisal
Projecting forward from its neighbours this former grocer's facade stands proud amongst the surrounding recent residential development. Its fine granite shopfront and well laid brickwork add historical context to the north side of King Street North. While no longer a single unit it continues its historical uses with commercial outlet to the ground floor and residential above, the pair of door openings indicating the tradition of living over the shop. It marks a kink in the street connecting Smithfield market with historical Church Street, the main historical route north from the city centre while standing on an axis with Bow Street.
