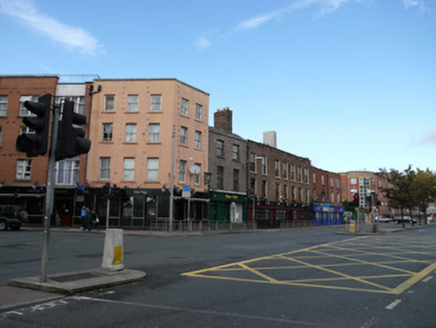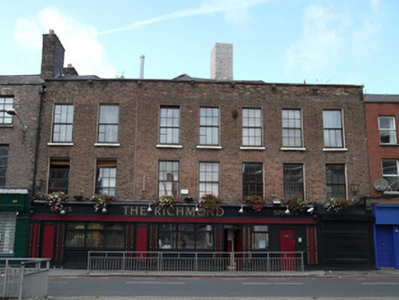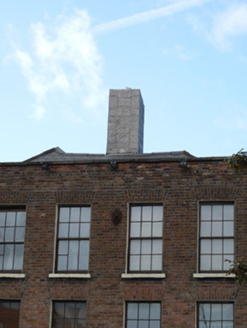Survey Data
Reg No
50070332
Rating
Regional
Categories of Special Interest
Architectural
Original Use
House
In Use As
House
Date
1700 - 1740
Coordinates
314941, 234711
Date Recorded
30/09/2012
Date Updated
--/--/--
Description
Terrace of three three-storey houses, built c.1720, having shopfront to ground floor, and integral carriage opening to north end bay. Now combined as single seven-bay unit and in use as public house. Hipped artificial slate roofs having granite capping to front (east) parapet. Recent projecting render tower to roof. Brown brick walls laid in Flemish bond. Some red brick to reconstructed parapet. Cast-iron wall ties. Square-headed window openings having recent timber windows to upper floors. Recent timber shopfront to ground floor level with recent shutter to carriage opening.
Appraisal
One of a number of similar terraced buildings with retail units to ground floor, the terrace is one of the oldest surviving on Church Street and acts as a reminder that this historic road leading north from the city centre has adapted over centuries. While the facade and roof have been adapted in recent times historic fabric is evident in the roof structure and brickwork. The asymmetrical elevation and rooflines indicate the origins of this broad facade as three separate houses.





