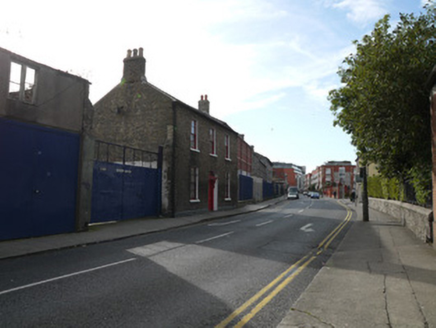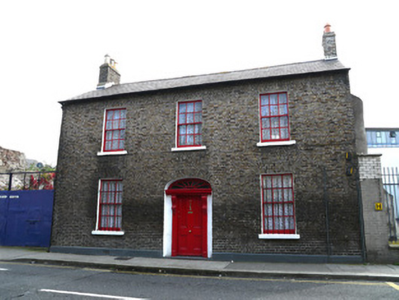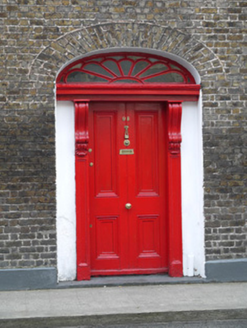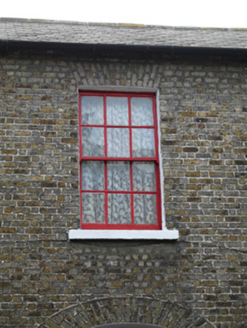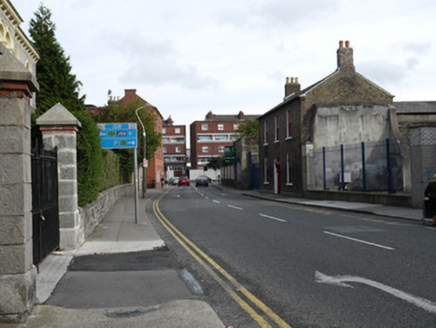Survey Data
Reg No
50070335
Rating
Regional
Categories of Special Interest
Architectural, Artistic
Original Use
House
In Use As
House
Date
1840 - 1860
Coordinates
314907, 234746
Date Recorded
30/09/2012
Date Updated
--/--/--
Description
Detached three-bay two-storey house, built c.1850, having two-storey return to rear. Pitched slate roof. Brown brick chimneystacks having clay chimneypots. Brown brick walls laid in Flemish bond to front (north) elevation and English Garden Wall bond to gables, west gable buttressed and partly rendered. Square-headed window openings having six-over-six pane timber sash windows with painted sills, security bars to ground floor. Elliptical-arched door opening having bracketed cornice to door surround with petal fanlight above. Timber panelled door. Rubble stone boundary wall to west of site, to boundary shared with school .
Appraisal
While now fully detached this appears to have originally been constructed on an infill site, the roofline of lower buildings still visible to the west gable. It retains much of its early fabric including sash windows and brickwork. It is one of the few surviving houses on this stretch of Brunswick Street North (formerly Channel Row) that is dominated by institutions and recent apartment complexes. Unlike nearby tall narrow houses around the corner on Church Street, the emphasis is horizontal, with a broad two-storey elevation indicating lower development pressures and lower densities on Brunswick Street in the mid-nineteenth century.
