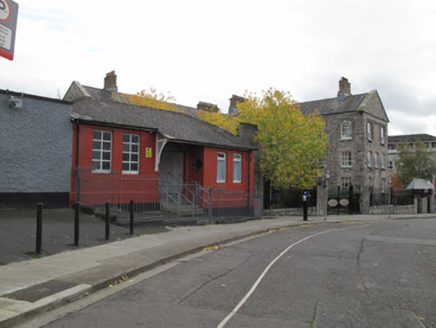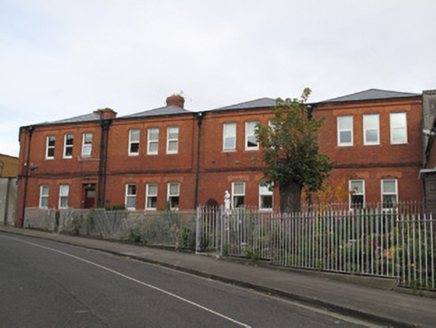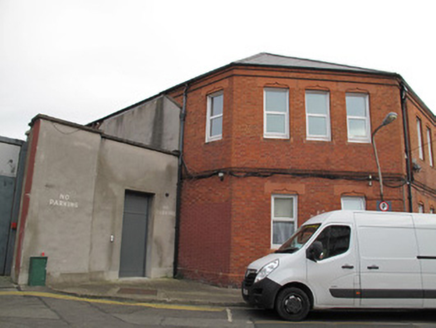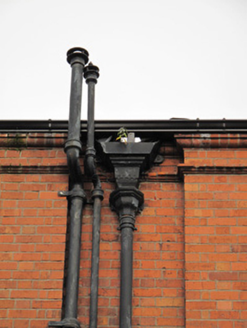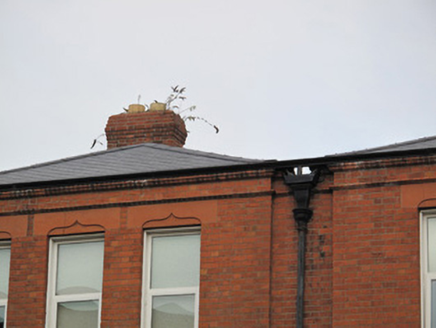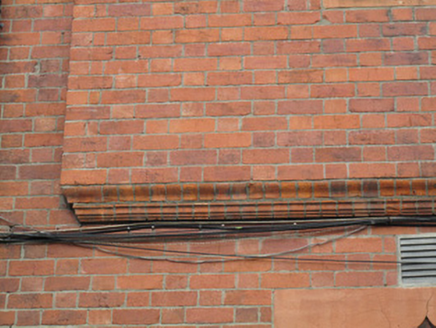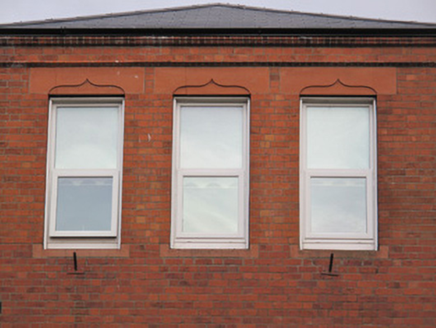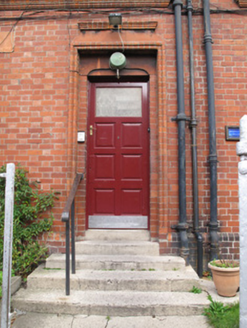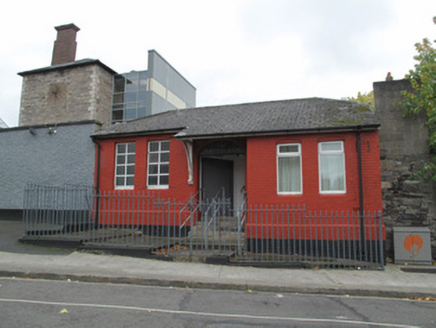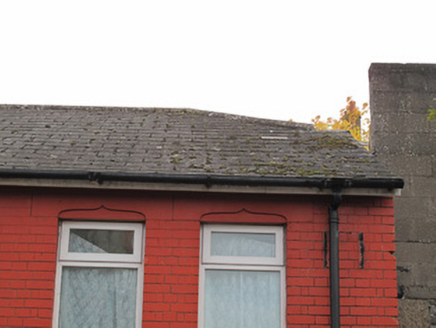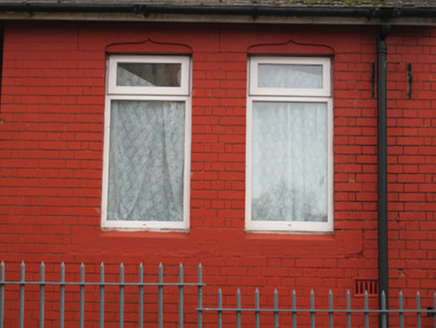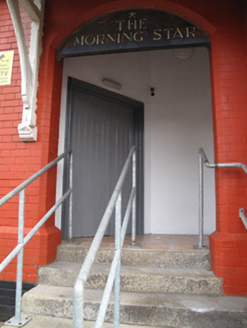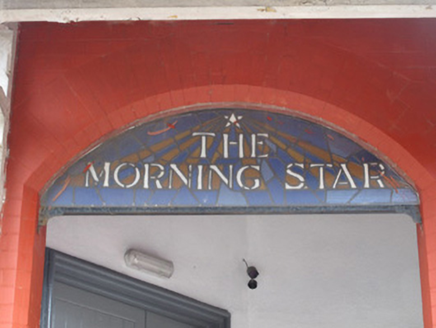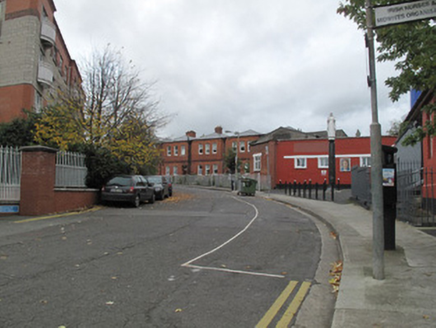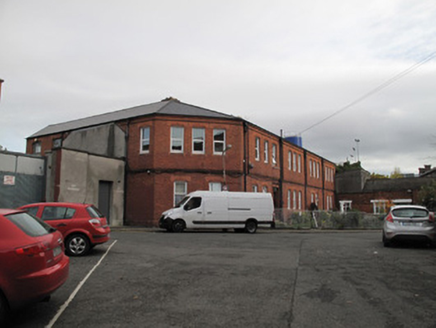Survey Data
Reg No
50070341
Rating
Regional
Categories of Special Interest
Architectural, Artistic, Social
Original Use
Hostel (charitable)
In Use As
Hostel (charitable)
Date
1925 - 1935
Coordinates
314838, 234917
Date Recorded
29/10/2012
Date Updated
--/--/--
Description
Attached twelve-bay two-storey charitable hostel, built 1930, having angled corner-bay to south-west elevation. Multiple-pile pitched artificial slate roof, hipped to front (south) elevation, red brick chimneystacks, cast-iron rainwater goods. Carved red brick eaves course. Red brick walls laid in Flemish bond, shallow breakfronts to first floor, carved red brick cornices under. Red brick plinth course. Some render to west elevation. Square-headed window openings, chamfered terracotta sills and moulded terracotta lintels, replacement uPVC windows. Square-headed door opening, carved red brick surround, half-glazed timber panelled door, moulded terracotta lintel, opening onto four splayed render steps, cast-iron hand rail. Wrought-iron railings on render plinth wall enclosing area to front of hostel. Matching gate to front. Detached five-bay single-storey lodge to south, built c.1930. Projecting bay to south of front (west) elevation. Half-hipped artificial slate roof, cast-iron rainwater goods, canopy over central porch supported on timber bracket. Painted brick, laid in Flemish bond, to walls, painted brick plinth course. Square-headed window openings, moulded render lintels, chamfered sills, and replacement uPVC windows. Oculus to north of projecting bay, chamfered red brick surrounds, stained glass. Segmental-arched opening to recessed porch to front, red brick chamfered voussoirs and surrounds, lettered stained glass tympanum. Square-headed opening having double-leaf timber battened door and carved architrave surround to north of porch, square-headed door opening with timber panelled door to south of porch. Tiled floor to porch, six granite steps to footpath. Double-leaf wrought-iron gate to front of porch, matching wrought-iron railings on render plinth course enclosing area to front.
Appraisal
The Regina Coeli hostel is run by the Legion of Mary as a women’s homeless hostel, alongside the adjacent Morning Star Hostel. A later addition to the institutional architectural theme of the area, it provides textural and visual interest through the use of red brick. It has several common features with the nearby office building, most notably in the window surrounds, creating additional interest on the streetscape. Stained glass to the office and a carved red brick door surround to the main building provide decorative interest and attest to the skill and craftsmanship available at the time of the construction of these buildings. It was designed by Vincent Kelly, who designed many hospital buildings in Ireland.
