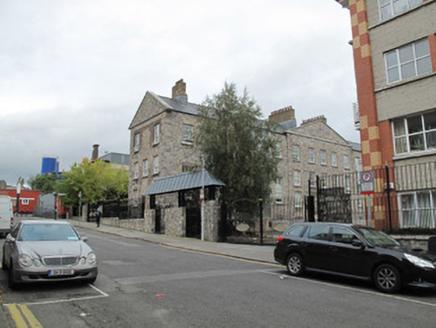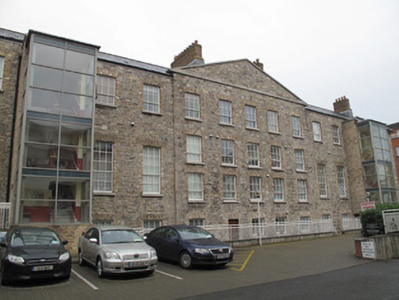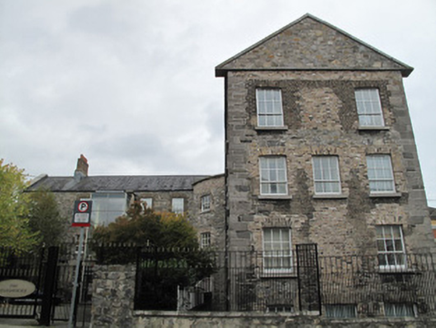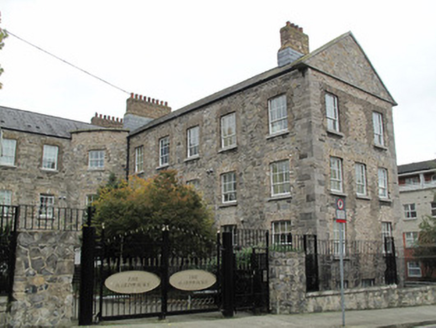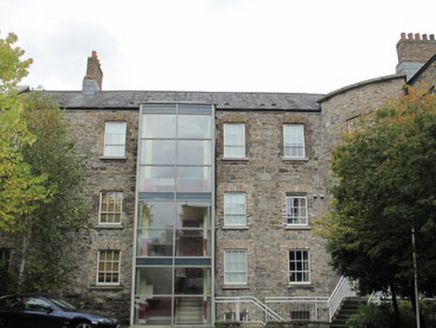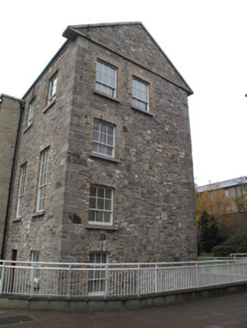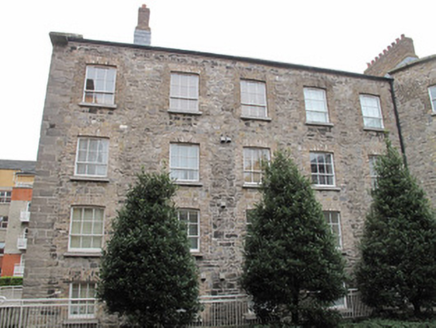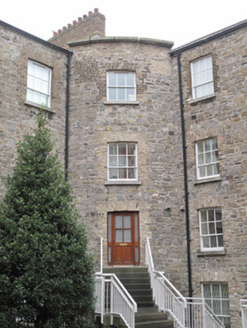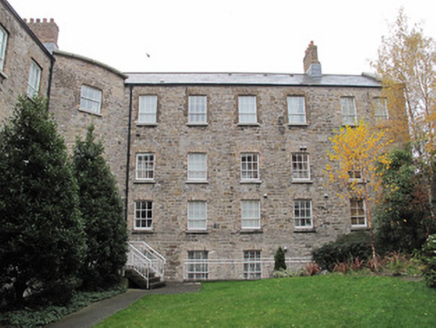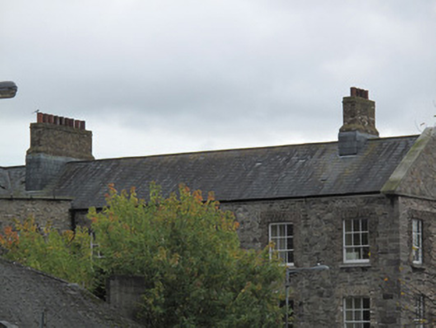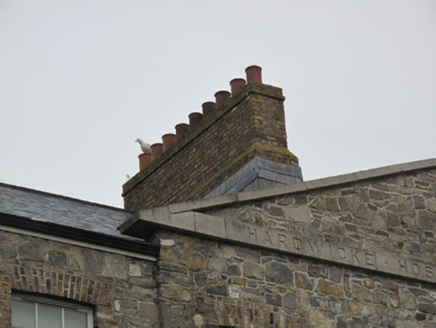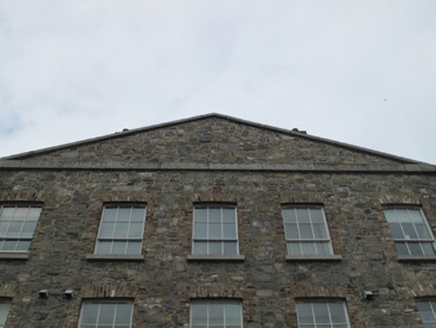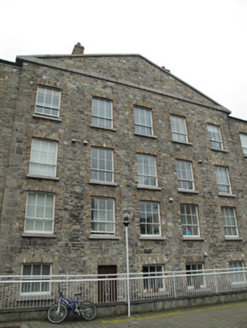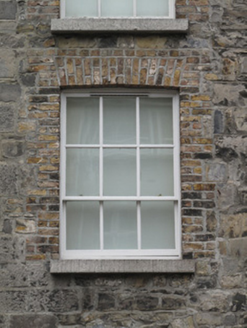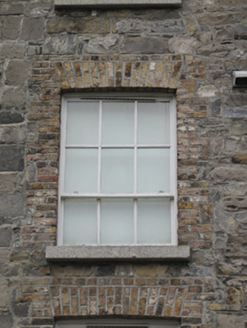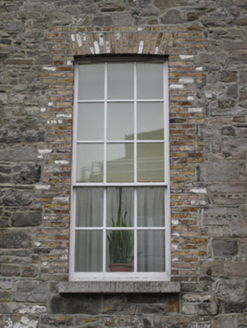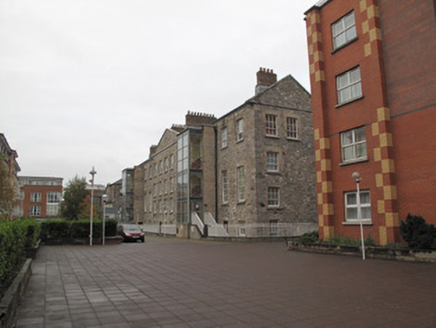Survey Data
Reg No
50070343
Rating
Regional
Categories of Special Interest
Architectural, Historical, Social
Previous Name
Hardwicke Fever Hospital
Original Use
Hospital/infirmary
In Use As
Apartment/flat (converted)
Date
1800 - 1805
Coordinates
314891, 234838
Date Recorded
09/11/2012
Date Updated
--/--/--
Description
Detached T-plan fifteen-bay three-storey over half-basement former fever hospital, dated 1803, having central five-bay pedimented block and recent glazed stairwell extensions to front (south) elevation. Now in use as apartments. Angled full-height corner-bays to east and west of central return to rear. Pitched slate roof, clay ridge tiles and limestone and red brick chimneystacks, granite coping and string courses to side elevations and central pedimented five-bay breakfront. Lower rail of pediment inscribed, ‘HARDWICKE HOSPITAL ERECTED IN THE YEAR 1803'. Rubble stone walls, render removed. Square-headed window openings throughout, granite sills and timber sash windows: six-over-three pane to second floor, nine-over-six pane to first floor, six-over-three pane to rear, east and west elevations. Square-headed door openings to front, timber panelled doors. Square-headed door openings to angled corner-bays to rear, half-glazed timber panelled doors and sidelights.
Appraisal
Although it has been adapted to a new purpose, this former fever hospital retains much of its early form and character, and is representative of institutional architecture of its time. The central pedimented bay and granite dressings give formal articulation to the coursed rubble stone. This is an example of the fever hospitals which were established in the first few years of the nineteenth century in response to the fever and dysentery epidemic of 1799-1801. The Topographical Dictionary of Ireland, 1837, lists it as having 144 beds. It was extended in 1864 to designs by William George Murray, and this may have been the north wing, as it does not appear on the first Ordnance Survey map. It was set up by the House of Industry and forms a group with the adjacent North Union Workhouse buildings. The austere architectural design of this building, as with that of its neighbours, is indicative of their sombre nature, the use of calp creating a visual and textural theme between the buildings.
