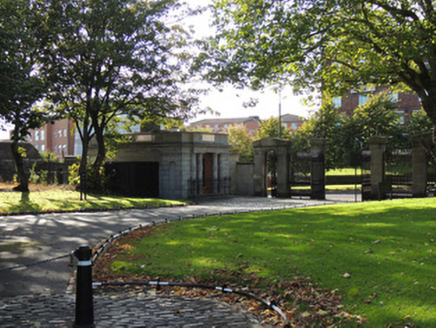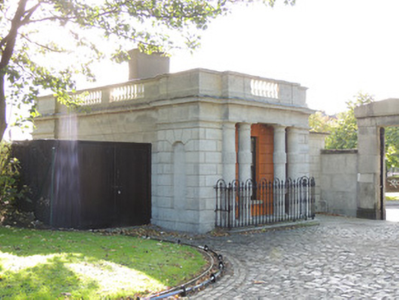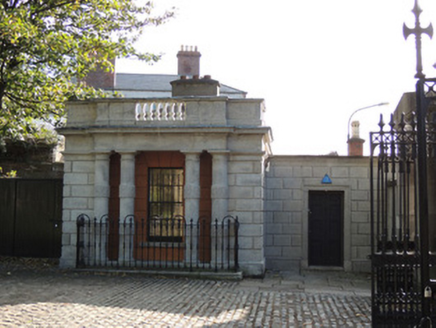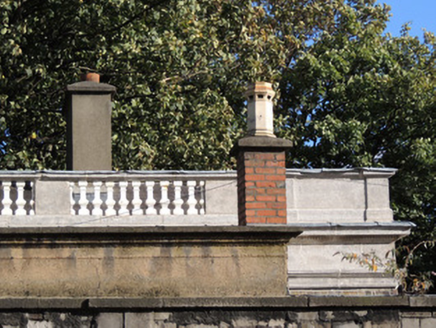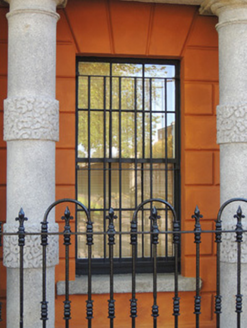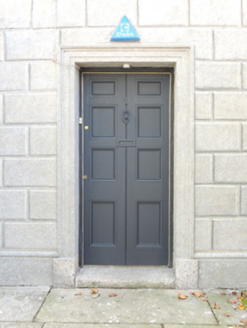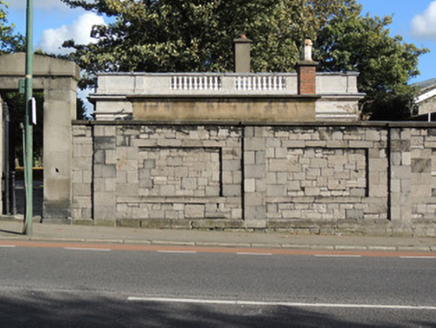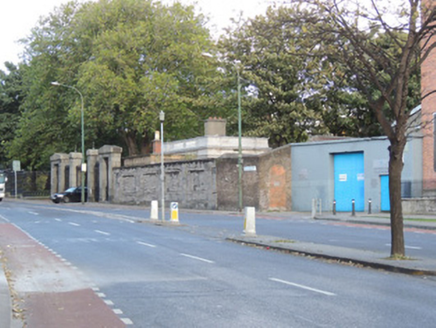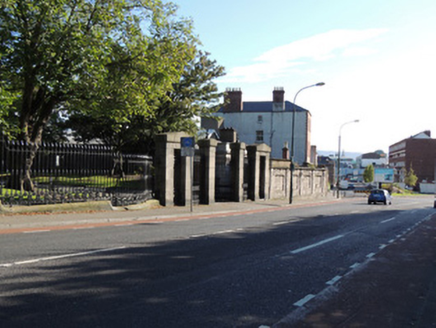Survey Data
Reg No
50070348
Rating
Regional
Categories of Special Interest
Architectural, Social
Original Use
Gate lodge
In Use As
Gate lodge
Date
1840 - 1850
Coordinates
315035, 234892
Date Recorded
15/10/2012
Date Updated
--/--/--
Description
Detached single-bay single-storey gate lodge, built c.1845, having lower flat-roofed addition to west elevation, and later extension to rear (south). Now in use as offices. Hipped slate roof, cement rendered and red brick chimneystacks. Balustrated cut granite parapet. Rusticated granite walls with frieze and dentillated cornice. Tetrastyle portico to front (north) elevation, having engaged and freestanding columns with vermiculated bands. Painted channelled rendered walls to interior of portico. Coursed rubble stone limestone walls to extension to rear. Square-headed window to portico with channelled voussoirs, rendered reveals, granite sill and six-over-six pane timber sash window. Two square-headed window openings and two blind round-headed window openings to east elevation. Square-headed carved granite door surround to block to west, granite steps and granite paving. Cast-iron railings on granite plinth enclosing porch. Sett paving to north. Located south-east of south gated entrance to King’s Inns from Constitution Hill.
Appraisal
This is the only surviving gate lodge to King's Inns. The main building was designed by James Gandon and completed by Francis Johnston in 1817. This lodge appears to date from the 1840s, as the first edition Ordnance Survey map shows a yard on the site, while Griffith's Valuation map c.1850 shows the lodge. It exhibits careful design, with its subtly dentillated cornice and vermiculated blocking to the unusual columns. Interestingly, it is hidden behind a high wall when approached from the south, and appears to have been designed to be best viewed from within King's Inns. The well cut stone to all elevations is evidence both of the high standard of skilled stonemasonry in the nineteenth century, and of the wealth of the patron.
