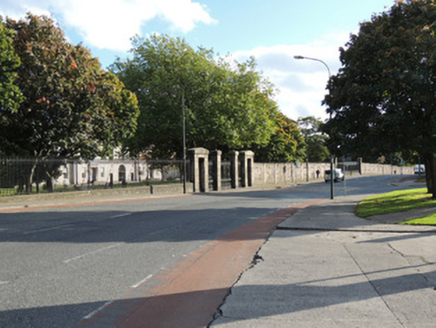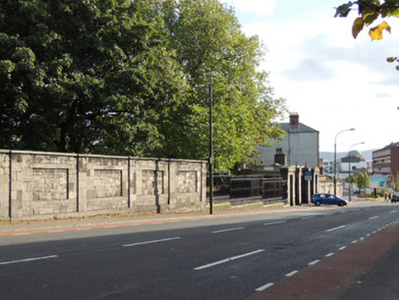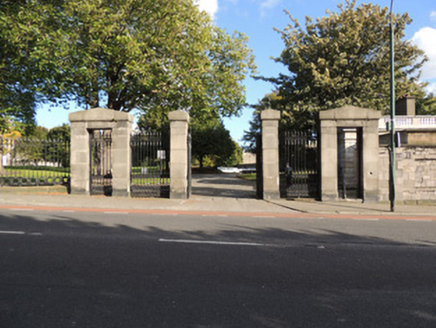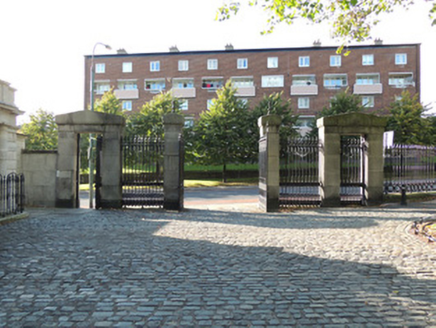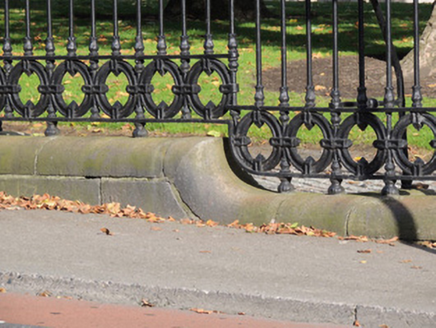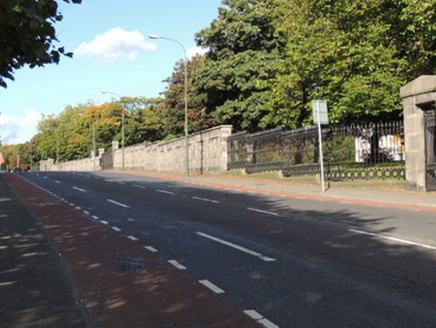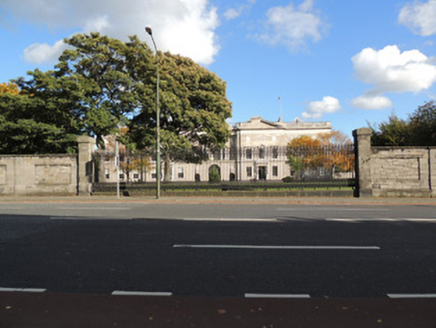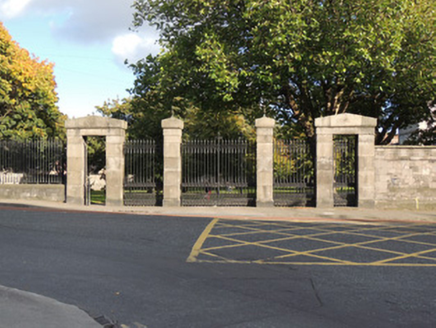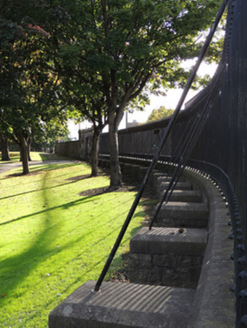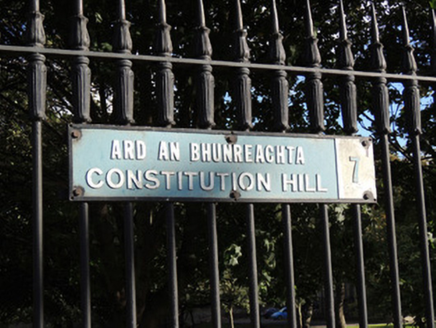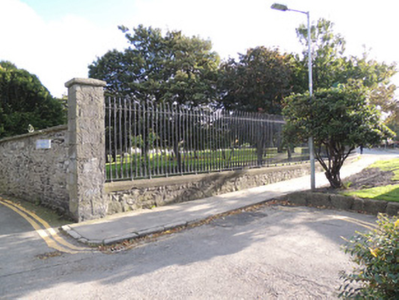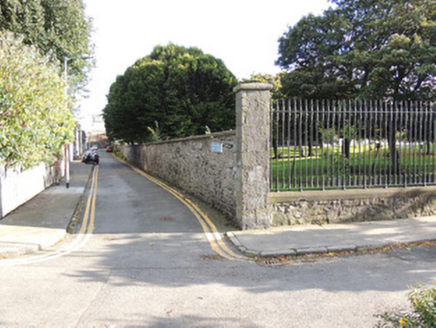Survey Data
Reg No
50070349
Rating
Regional
Categories of Special Interest
Architectural, Artistic, Social, Technical
Original Use
Gates/railings/walls
In Use As
Gates/railings/walls
Date
1800 - 1820
Coordinates
315054, 235071
Date Recorded
15/10/2012
Date Updated
--/--/--
Description
Gates railings and boundary wall, erected c.1810, forming west and north-east boundary of King's Inns. Identical gateways to west boundary, each comprising central vehicular entrance flanked by pedestrian entrances. Double-leaf decorative cast-iron gates flanked by cut granite square-profile piers, linked by matching railings to pedestrian entrances formed by cut granite square-profile piers supporting pedimented lintel, and having matching pedestrian gates. Snecked cut limestone boundary walls with inset panels, interspersed with cast-iron railings on cut granite rounded plinth wall to west boundary, and on rubble stone plinth wall with cut stone capping to north boundary. Square-profile dressed stone pier to north corner, rubble stone boundary wall to north-east boundary. Street name sign to railings to north, and to wall to north-east.
Appraisal
The Honourable Society of King’s Inns was founded in 1541, and the foundation stone of the building at Constitution Hill was laid in 1800, designed by James Gandon and completed by Francis Johnston in 1817. The rubble limestone wall to the south-east follows the boundary of Saint Michan’s Parish. The cast-iron railings to Constitution Hill, well designed and executed in their own right, also allow passers-by a view of the elegant King’s Inns and the finely crafted walls and gates identify that it is a building of grandeur and importance. The two entrances from Constitution Hill originally each had a gate lodge, only the southern lodge survives.
