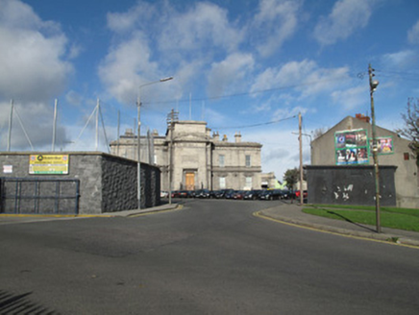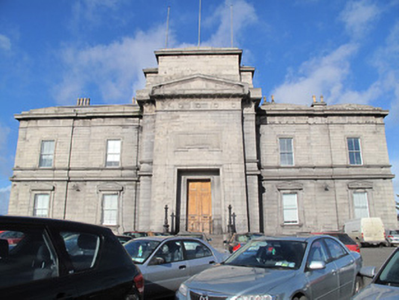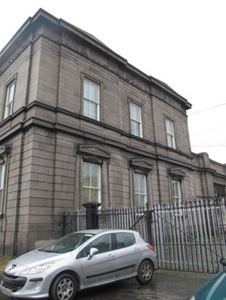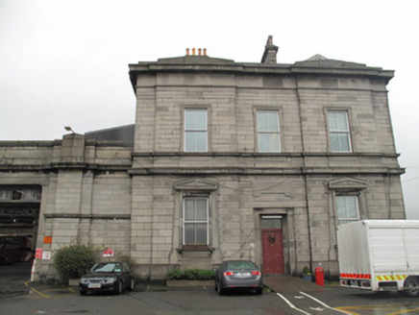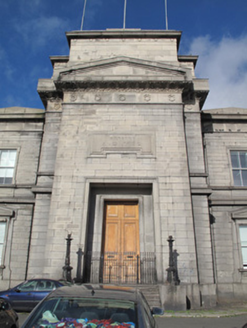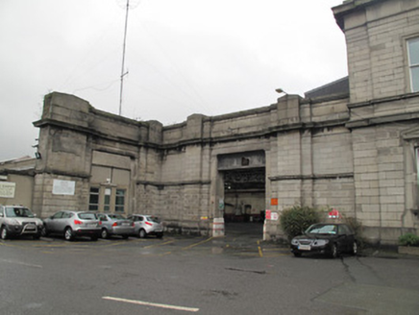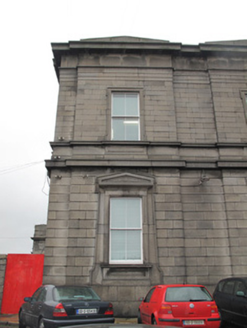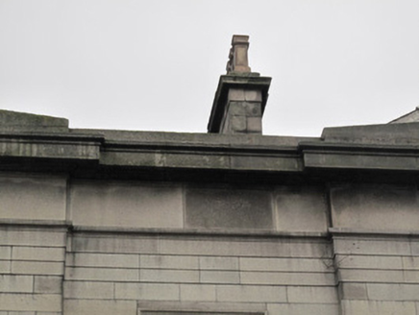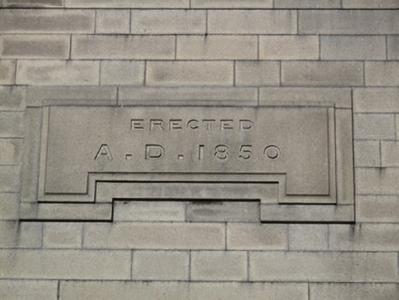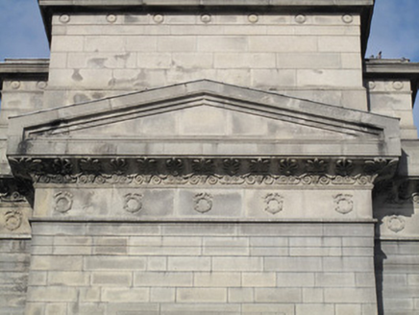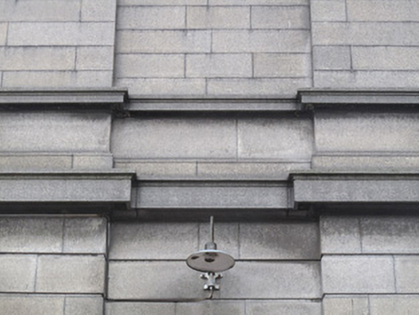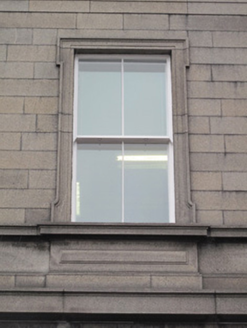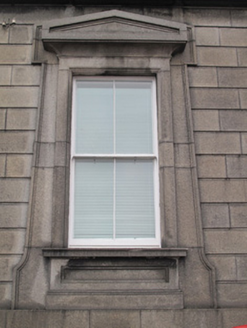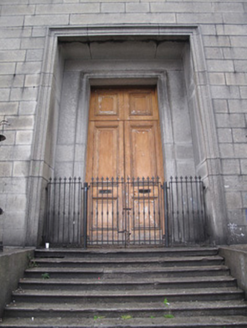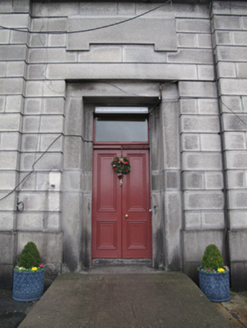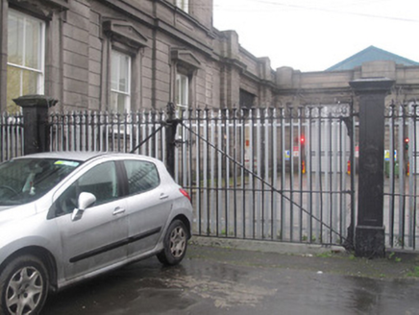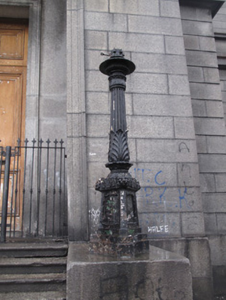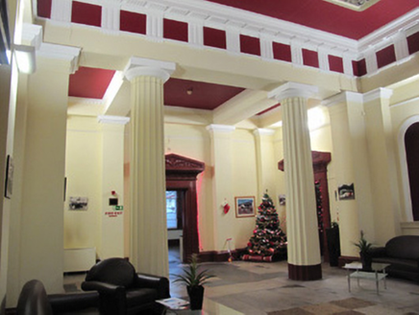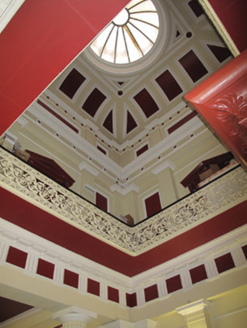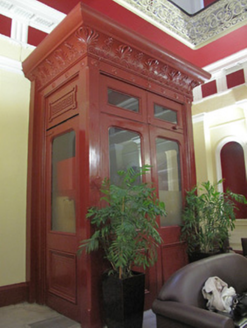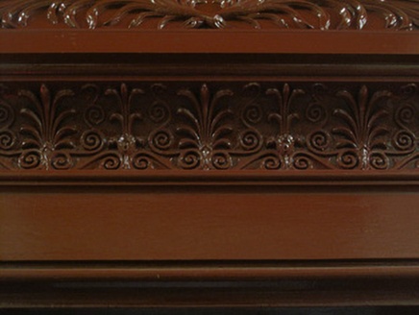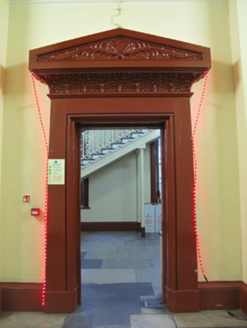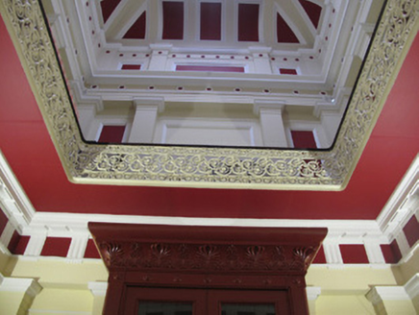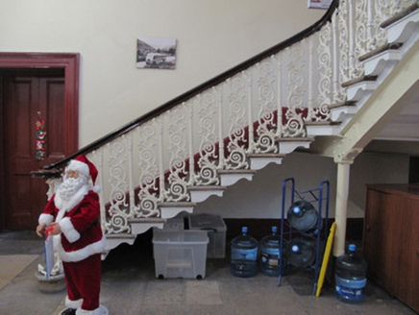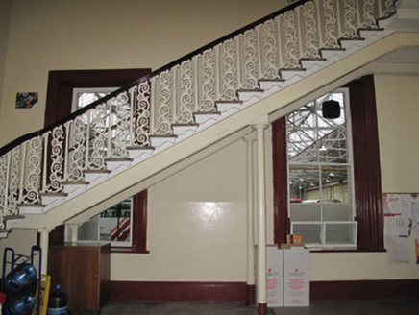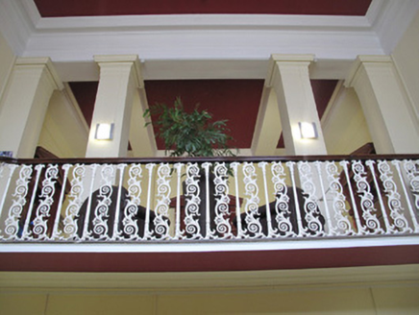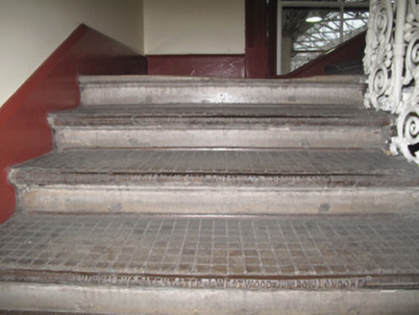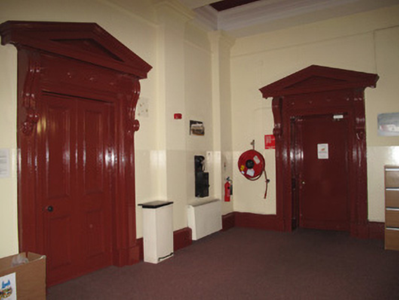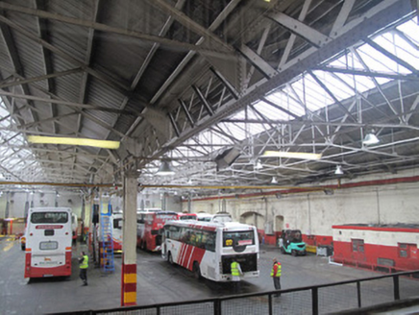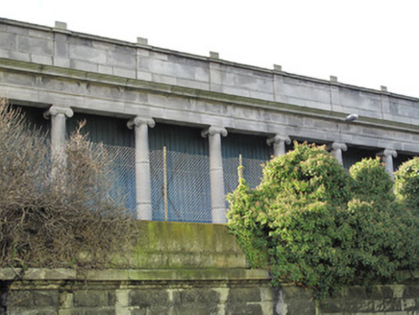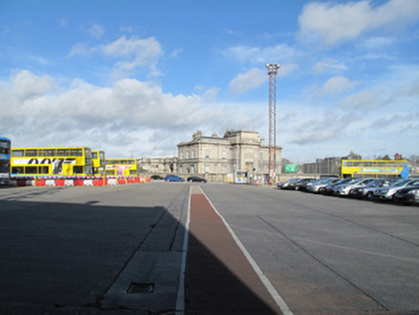Survey Data
Reg No
50070370
Rating
Regional
Categories of Special Interest
Architectural, Artistic, Historical, Social, Technical
Previous Name
Broadstone Midland Great Western Railway Station
Original Use
Railway station
In Use As
Office
Date
1845 - 1855
Coordinates
314963, 235160
Date Recorded
29/11/2012
Date Updated
--/--/--
Description
Detached five-bay two-storey former railway terminus, dated 1850, double-pile train shed adjoining rear (north) elevation. Central projecting block with pedimented breakfronts, and projecting breakfronts to each bay to front (south) and side elevations. Now in use as bus depot. M-profile hipped slate roof, granite chimneystacks having clay chimneypots, hidden behind stepped parapet. Cast-iron rainwater goods. Carved granite cornice and frieze over coursed ashlar granite walls, carved granite cornice over ground floor. Granite plinth course. Pediment over projecting breakfront to front, anthemion motif over frieze having carved wreaths. Inscribed date panel to breakfront. Square-headed window openings to first floor, carved shouldered architrave surrounds, continuous carved granite sill course. Square-headed window openings to ground floor, set within tapered shouldered architrave surrounds, carved pediments over, carved granite sill over panelled apron. Two-over-two pane timber sash windows throughout. Square-headed tapered door opening to front, carved architrave surround and stepped reveal, double-leaf timber panelled doors, opening onto granite platform having nosed granite steps, flanked by granite blocks surmounted by cast-iron lamp standards. Square-headed door opening to west elevation with stepped reveal, double-leaf timber panelled door and overlight, opening onto render ramp. Stepped pilasters, square-headed openings to walls projecting to rear of station building, M-profile train shed to rear, Ionic colonnaded screen to east elevation of train shed. Plastered walls to interior. Triple-height entrance hall, coffered top-lit ceiling having ribbed glazed dome. Doric columns and pilasters supporting first floor gallery, foliate cast-iron balustrade to first floor. Tuscan pilasters to walls to upper levels. Square-profile carved timber porch to interior of main entrance, glazed double-leaf doors, anthemion motifs over. Pedimented doorcases having anthemion motifs. Staircase on cast-iron columns with cast-iron foliate balustrade, nosed granite steps having cast-iron panels to room to rear of entrance. Pedimented doorcases to first floor, carved consoles.
Appraisal
Broadstone Station was constructed as the Dublin terminus of the Midland & Great Western Railway, which was established in competition with the Great Southern & Western Railway to serve the west of the country in the mid-nineteenth century. It was designed by John Skipton Mulvaney, and initially overlooked the Royal Canal harbour at Broadstone. Known as the 'Director's House', this building was not a public entrance to the train shed behind, but rather housed the offices of the MGWR company. It was constructed in Ballyknockan granite, and the fine detailing is testament to the craftsmanship and skill involved in its execution. Designed in a neo-Egyptian style, this is a striking contribution to the architectural character of the city. The use of neo-classical architecture was commonly employed in railway architecture, designed to inspire confidence in this new technology and elevating the associated buildings to the status of existing civic infrastructure. Although it is no longer in its original use, it is an important part of the industrial heritage of Dublin and the country as a whole.
