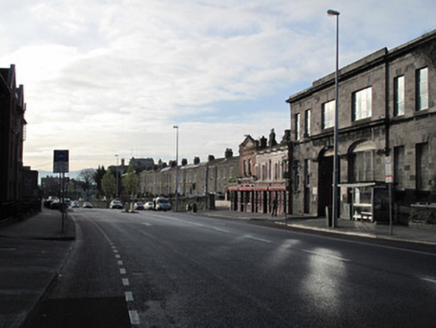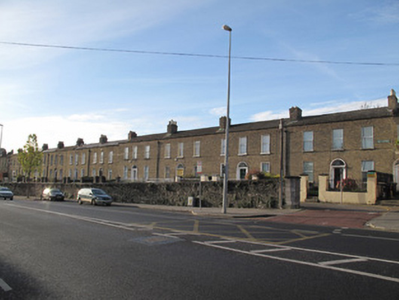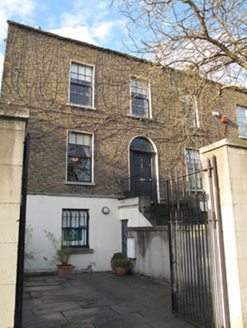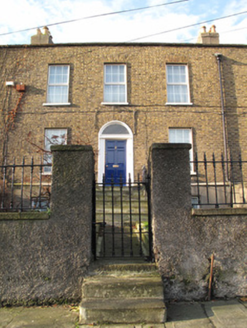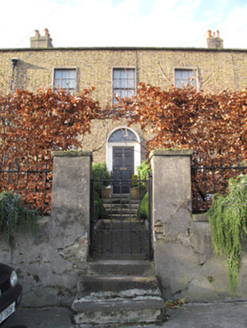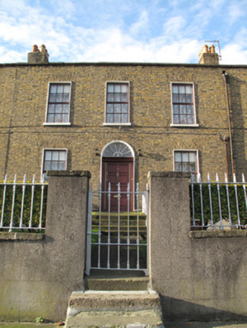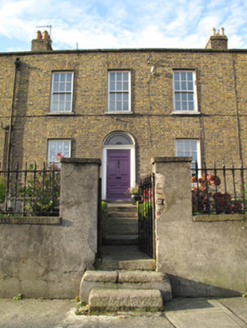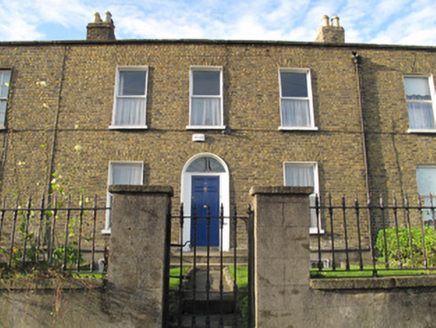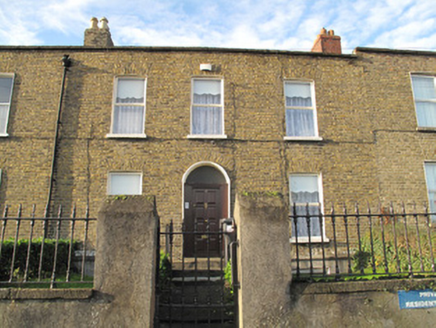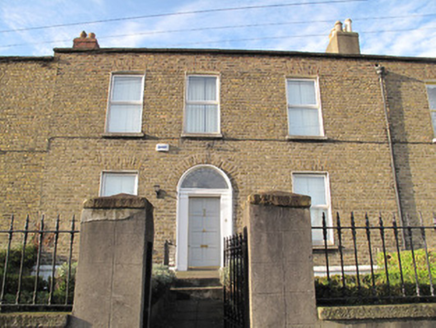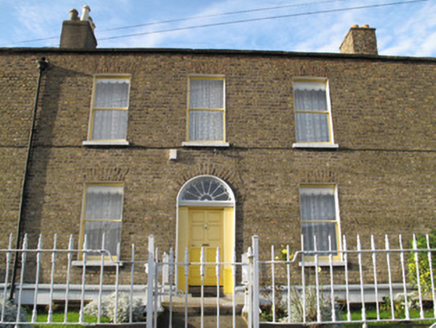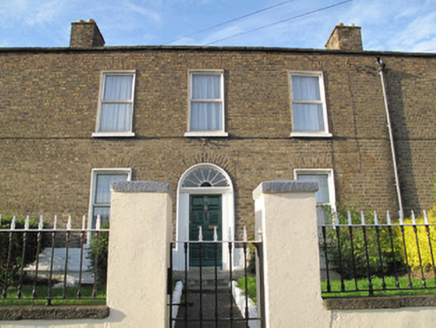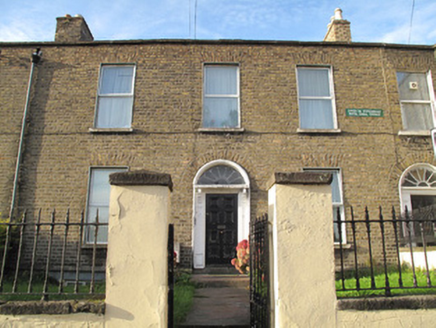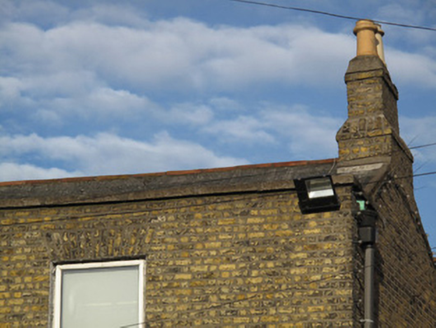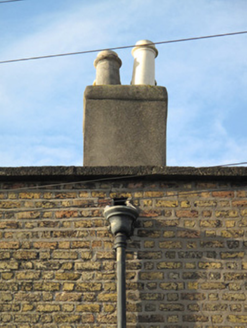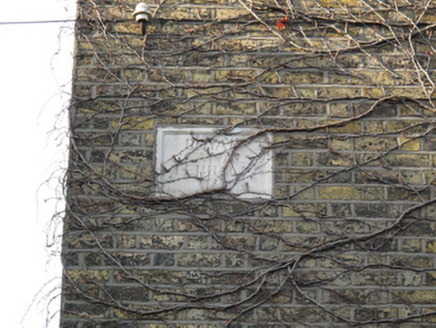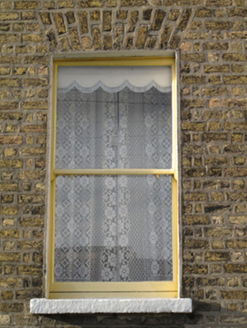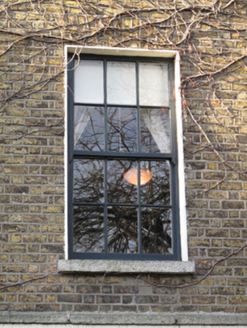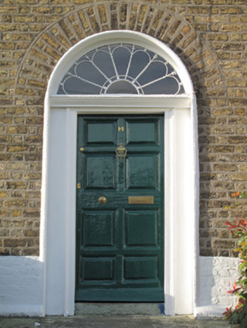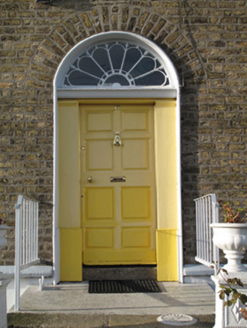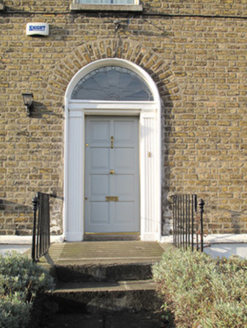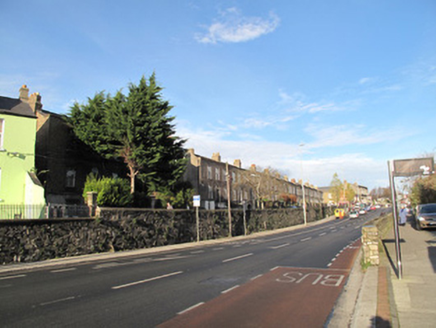Survey Data
Reg No
50070373
Rating
Regional
Categories of Special Interest
Architectural, Artistic
Original Use
House
In Use As
House
Date
1825 - 1830
Coordinates
314975, 235339
Date Recorded
29/11/2012
Date Updated
--/--/--
Description
Terrace of eleven three-bay two-storey houses over basement, dated 1826. Pitched slate roofs, behind raised yellow brick parapet wall with granite coping, terracotta ridge tiles, yellow brick chimneystacks having clay chimneypots, cast-iron rainwater goods. Yellow brick, laid in Flemish bond, to walls, carved granite plinth course over rendered walls to basement areas to front (east) elevation. Inscribed stone date plaque to front of No.5. Render to south elevation. Square-headed window openings, raised render reveals, painted masonry sills, six-over-six pane timber sash windows to No.5, No.7 and No.9, one-over-one pane timber sash windows to No.13, replacement uPVC and timber-framed windows otherwise. Some cast-iron railings to basement windows. Round-arched door openings, yellow brick voussoirs, moulded masonry surrounds, some with pilasters and moulded lintels. Petal fanlights, some replacement fanlights. Rendered platforms over basement area, each with railings, plinth wall to basement area. Cement path, and lawned gardens. Cast-iron gates flanked by square-profile rendered piers, matching railings on rendered plinth walls with granite coping, to front.
Appraisal
Though simply composed, these buildings have a regularity of design and proportion, seen in the even arrangement of fenestration and doorcases. Their form and scale are in keeping with the historic buildings in the streetscape, contributing to a distinctive character. Some timber sash windows and spoked fanlights are retained, adding a patina of age and enhancing the composition. The Dublin Street directory of 1862 lists the occupants of this terrace as civil servants, merchants, an auctioneer, egg factors, indicating its middle-class status.
