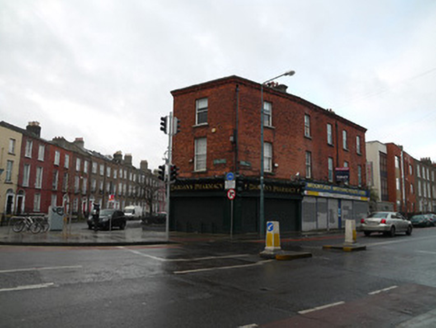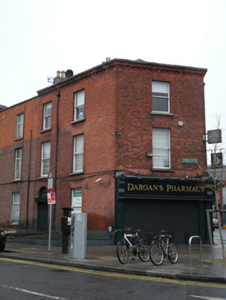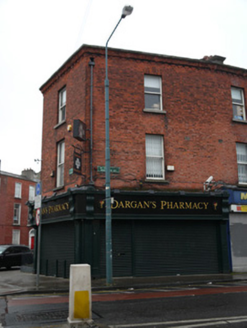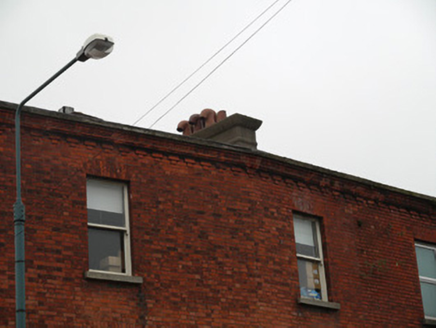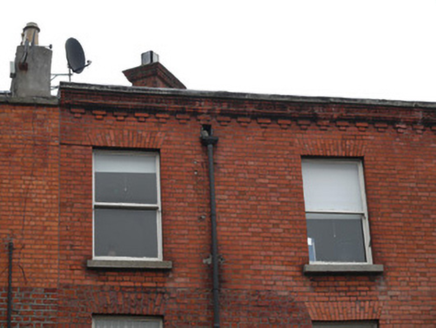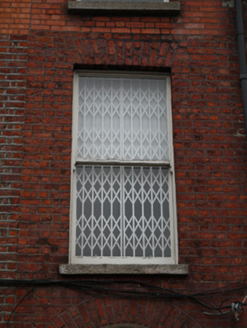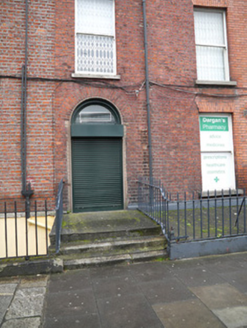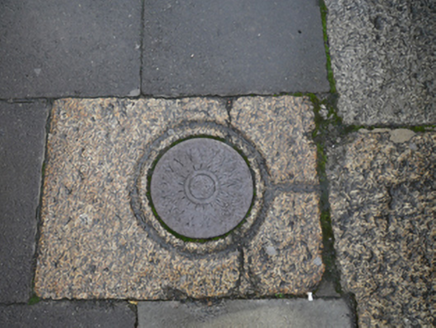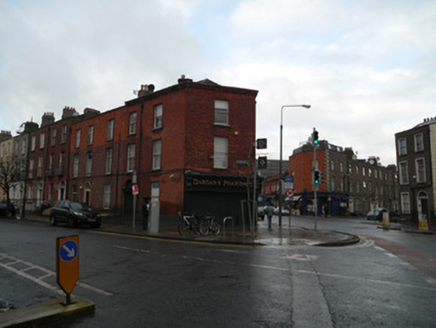Survey Data
Reg No
50070412
Rating
Regional
Categories of Special Interest
Architectural
Original Use
House
In Use As
Shop/retail outlet
Date
1895 - 1905
Coordinates
315350, 235455
Date Recorded
09/12/2012
Date Updated
--/--/--
Description
Corner sited end-of-terrace irregular-plan three-storey over basement former house, built c.1900, having two-bay south elevation, single-bay elevation to canted corner to south-east, single-bay to north, and ground floor commercial unit. Pitched roof, hipped to south-east. Parapet with granite coping and moulded red brick cornice. Red brick and rendered chimneystacks. Red brick walls laid in Flemish bond. Recent timber shopfront to north and south-east elevations. Square-headed window openings having cut granite sills. One-over-one pane timber sash windows. Round-headed door opening having plain fanlight and recent metal shutter. Cut granite steps to entrance platform having concrete surface to platform. Basement area to south covered up at ground floor level, enclosed from pavement by rendered plinth wall with cast-iron railings. Cast-iron coal hole cover set in granite to pavement to south.
Appraisal
This well proportioned corner building makes an important contribution to the streetscape at the prominent junction of Blessington Street and Berkeley Street. It shares proportions neighbours and details with its neighbours to the north-west. Its plain facade is enlivened by subtle brick detailing to parapet level. While Blessington Street and Berkeley Street were laid out in the late eighteenth century, and buildings are indicated on this site on the first Ordnance Survey map of 1837, Thom's Directory indicates that this building was constructed in the closing years of the nineteenth century, as Lenehan & O'Neill family grocers and provision merchants. The large single-pane timber sash windows and the red brick cornice are typical of this era, and together with no.58A Blessington Street, a contemporary infill, it adds interest and variety to this junction.
