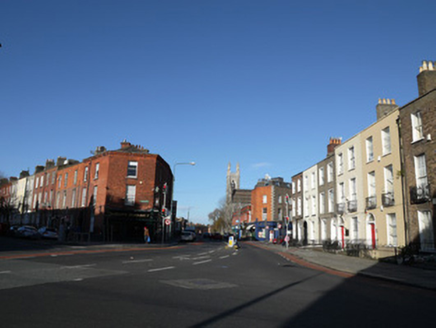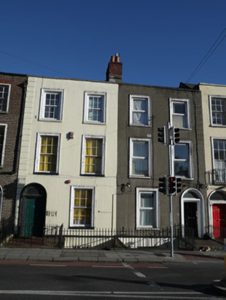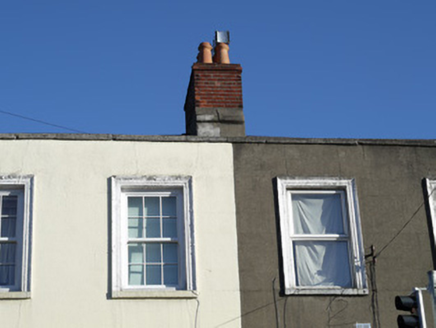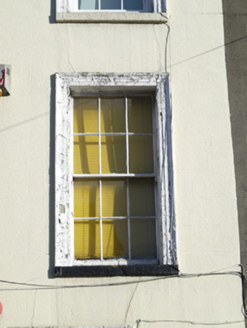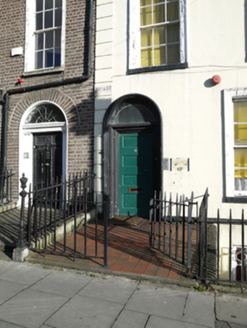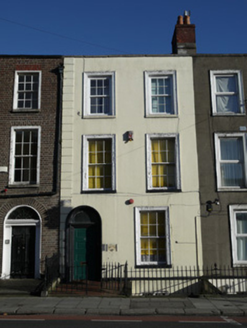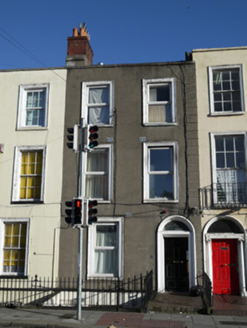Survey Data
Reg No
50070426
Rating
Regional
Categories of Special Interest
Architectural
Original Use
House
In Use As
Apartment/flat (converted)
Date
1780 - 1820
Coordinates
315378, 235466
Date Recorded
23/11/2012
Date Updated
--/--/--
Description
Pair of terraced two-bay three-storey over basement houses, c.1800. Pitched M-profile roofs behind parapets with red brick chimney stacks on rendered bases, and concealed rainwater goods with cast-iron hopper and downpipe. Rendered, ruled and lined red brick Flemish bond walls on cut-granite chamfered stringcourse on rendered, ruled and lined base with rusticated rendered piers to ends. Round-headed door openings with moulded rendered doorcase (north) and rendered doorcase (south), moulded rendered surrounds, replacement timber panelled doors having overlights. Square-headed window openings with cut-granite sills, moulded rendered surrounds, and six-over-six timber sash windows (north) and replacement uPVC casement windows (south). Street fronted with urn finial-topped wrought iron railings.
Appraisal
A pair of houses making an important contribution to the streetscape with proportions shared in common with neighbouring houses resulting in a pleasing ensemble at a prominent junction of four streets. Tíg Clúana, 6 Berkeley Street, retains more historic fabric than its twin at 5 Berkeley Street with timber sash windows contributing to its character. Berkeley Road and Berkeley Street were laid out by the Gardiner Estate at the turn of the nineteenth century and were to act as an arterial route connecting with the ambitious, and ultimately unrealised, Royal Circus intended for the area bounded by the Royal Canal and Eccles Street. 5-6 Berkeley Street were captured in the background of a funeral procession photographed by John J. Clarke (1878-1961): the photograph shows the plate glass in the windows on the ground floor, the sockets left behind following the removal of balconettes from the windows on the first floor, and the red brick façades being refinished with render and the timber guides used to form the moulded surrounds around the windows on the top floor [NLI CLAR33].
