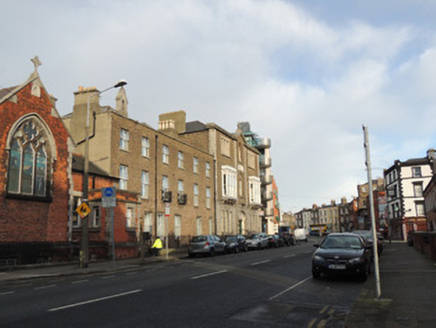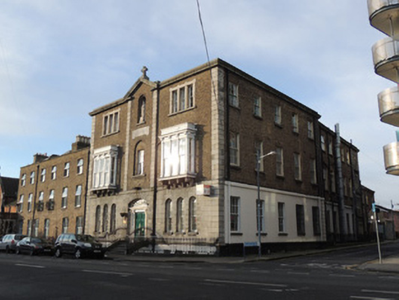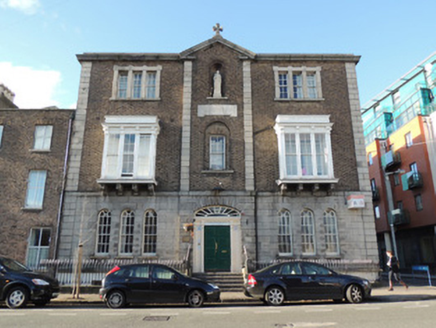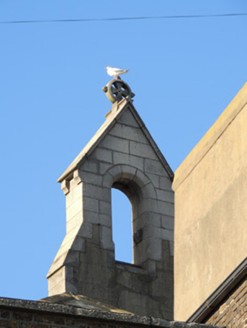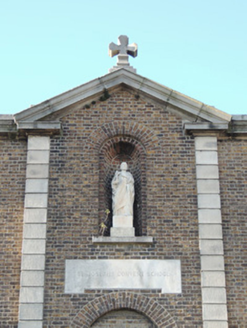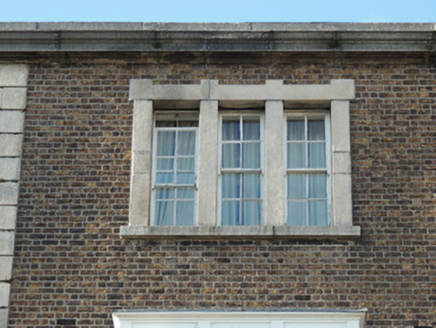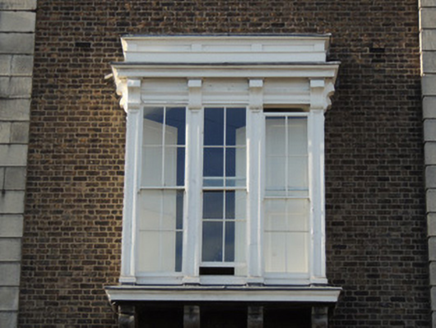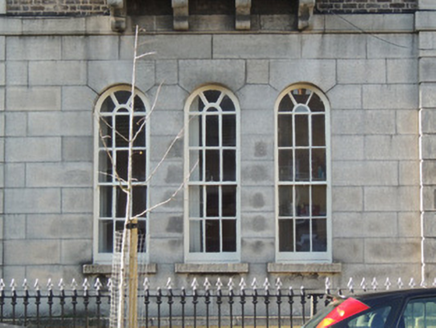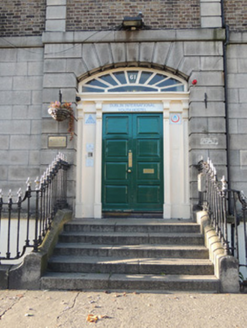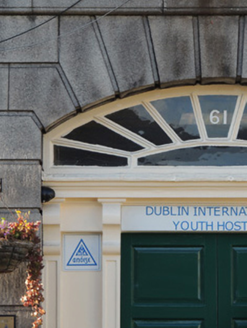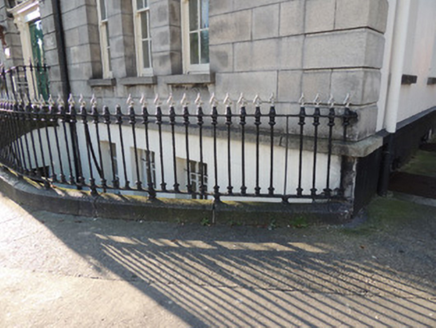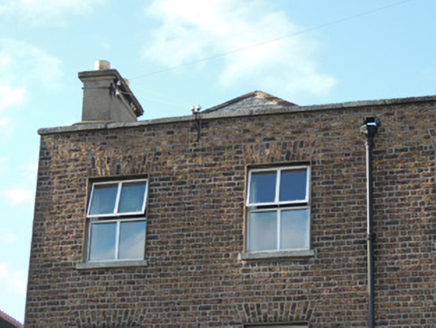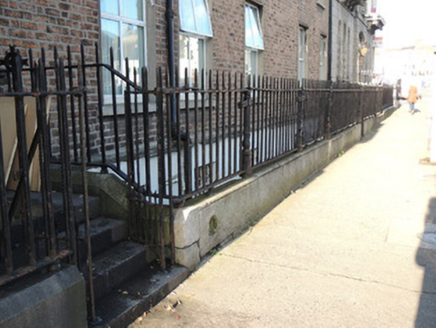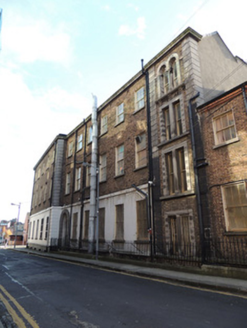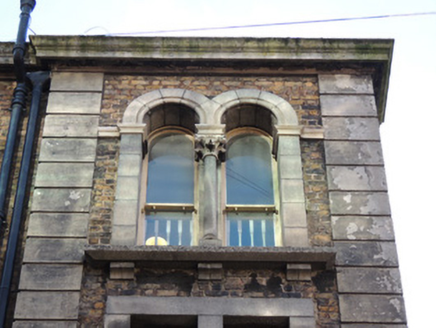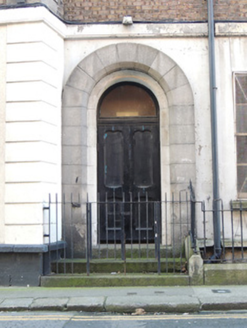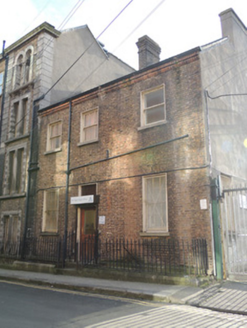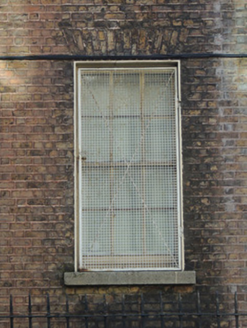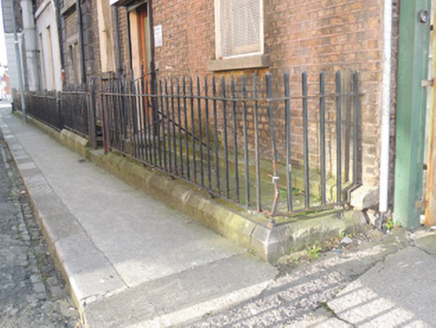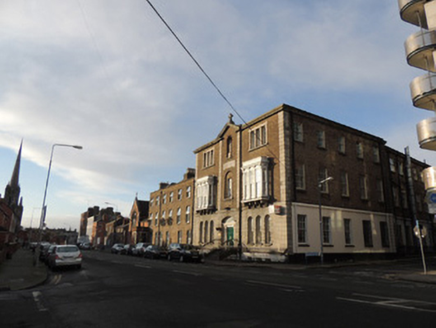Survey Data
Reg No
50070448
Rating
Regional
Categories of Special Interest
Architectural, Artistic, Historical, Social
Previous Name
Saint Joseph's Female Orphanage and Schools
Original Use
School
In Use As
Hostel
Date
1860 - 1870
Coordinates
315345, 235334
Date Recorded
25/11/2012
Date Updated
--/--/--
Description
Corner-sited attached convent orphanage and school complex, built 1865, including corner-sited attached three-bay three-storey over basement school to Mountjoy Street. Now in use as youth hostel. M-profile hipped slate roof, having cut stone belfry, with cut stone parapet having open pediment to centre of east elevation surmounted by cut stone cross finial. Brick walls laid in Flemish bond, having cut stone quoins, giant engaged pilasters spanning first and second floors, and ashlar granite walls to ground floor of east (front) elevation. Niche to centre of second floor of east elevation containing statue of Saint Joseph. Tripartite square-headed window openings to outer bays of second floor of east elevation, having cut granite surrounds and four-over-four pane timber sash windows. Timber-framed oriel window supported by cut granite corbels to first floor, having four-over-four pane timber sash windows. Round-headed window openings, in threes, to ground floor of east elevation, having six-over-six pane timber sash windows with integral fanlights. Square-headed window openings to basement having timber sash windows with granite sills. Square-headed window openings to north elevation, having six-over-six pane timber sash windows. Mixed timber sash windows and replacement uPVC windows to rear elevation, some round-headed openings. Elliptical-headed door opening with cut stone surround to centre of east elevation, having double-leaf timber panelled door flanked by pilasters with carved brackets, blocked sidelights and sunburst fanlight. Granite platform and cut granite steps, flanked by cast-iron railings on granite plinth wall, extending full length of east elevation. Three terraced two-bay three-storey over basement houses, built c.1830, attached to south, each with hipped slate roof, rendered chimneystacks and cast-iron rainwater goods. Red brick walls laid in Flemish bond, granite plinth course over rendered basement. Square-headed window openings, having replacement uPVC windows. Seven-bay three-storey extension to west, having paired openings to four storeys final bay. Pitched roof, masonry eaves course, brown brick walls, rendered to ground floor. Square-headed window openings with six-over-six pane timber sash windows, some replacement uPVC windows. Paired window openings with cut granite surrounds to end bay, round-headed to third floor having cut granite column to mullion with carved Portland stone capital, square-headed to lower floors, all with one-over-one pane timber sash windows. Round-headed door opening with cut granite voussoirs, plain overlight, and timber panelled double-leaf door. Three-bay two-storey red brick building, built c.1830, attached to west having hipped roof, brick eaves course, one-over-one pane and three-over-three pane timber sash windows to first floor and six-over-six pane timber sash windows to ground floor.
Appraisal
These buildings were built in 1865 to designs by John Bourke, a Dublin architect who worked on a vast body of religious buildings. The orphanage and schools closed in 1988 but, subsequently repurposed as a youth hostel, retain much character including the generous timber sash windows and doorcase. These buildings are of social significance as a repository of memory for local women who attended school here.
