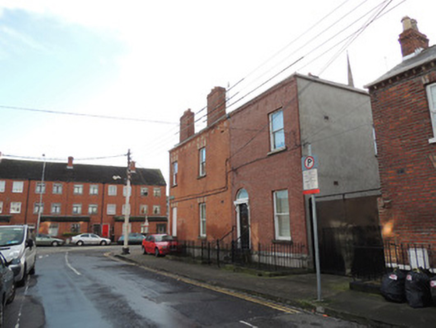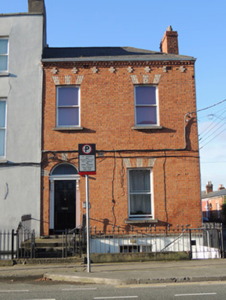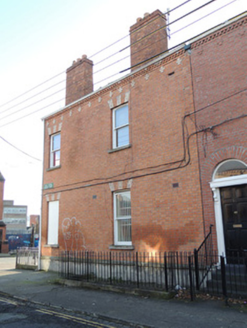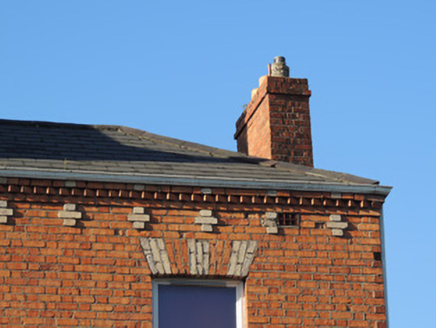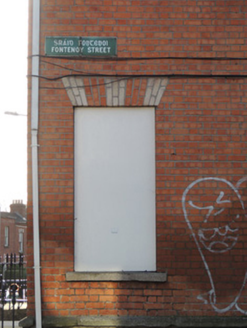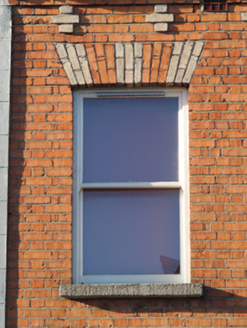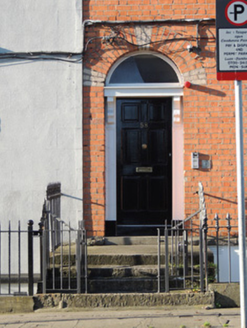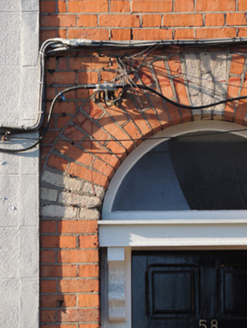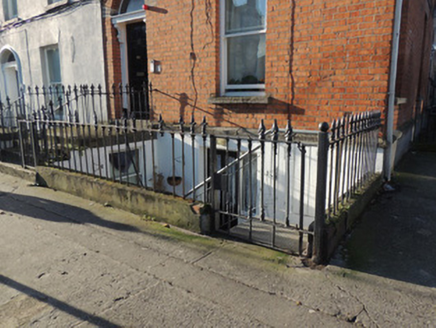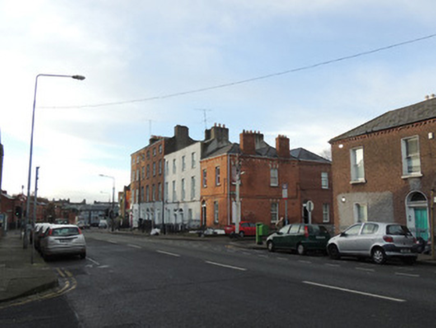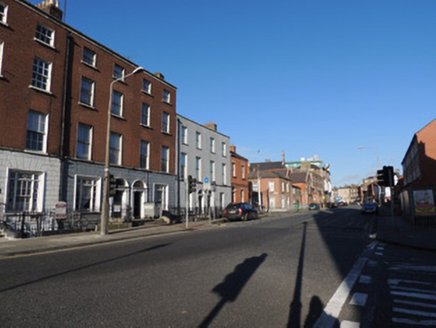Survey Data
Reg No
50070450
Rating
Regional
Categories of Special Interest
Architectural, Artistic
Original Use
House
In Use As
House
Date
1870 - 1880
Coordinates
315326, 235269
Date Recorded
25/11/2012
Date Updated
--/--/--
Description
Corner-sited attached two-bay two-storey over basement house, built c.1875. M-profile hipped slate roof, cast-iron rainwater goods and red brick chimneystacks. Red brick walls laid in Flemish bond, having chevron eaves course with yellow brick crossed pattern below. Rendered walls to basement to east elevation. Street name plaque to north elevation. Square-headed window openings, having one-over-one pane timber sash windows, polychromatic brick voussoirs, and cut granite sills. Round-headed door opening to front (east) elevation, having plain overlight, timber panelled door flanked by carved timber brackets, granite platform and steps, having cast-iron railings. Recent pedestrian gate. Cast-iron railings to basement area to east, on rendered brick plinth wall, with cast-iron gate. Wrought-iron railings to north.
Appraisal
Attached to a terrace of early nineteenth-century houses, it is likely no.58 Mountjoy Street was built when Fontenoy Street was developed to the west of Mountjoy Street. The first development of Mountjoy Street can be noted on Corbet’s map of 1821 or Wilson's Street Directory map of that same year, and the street is shown as being built on Wilson’s map of 1829. The two-storey house shares a fenestration pattern and parapet height with the houses on Fontenoy Street, and makes a positive contribution to the streetscape. The large window panes and bright red brickwork are typical of Victorian architecture, and create a pleasing contrast to the neighbouring Georgian buildings. It retains much of its early form and character with single-pane timber sash windows and an early doorcase to Mountjoy Street.
