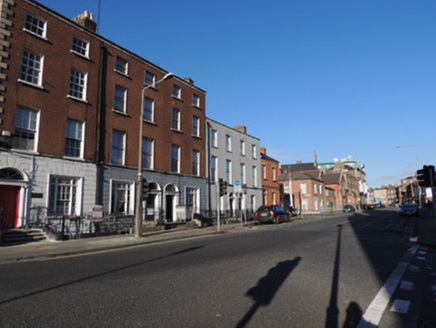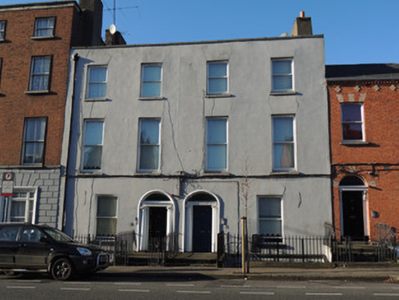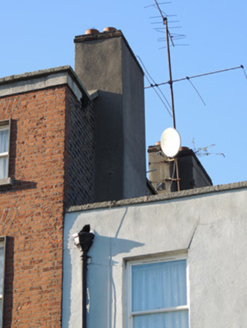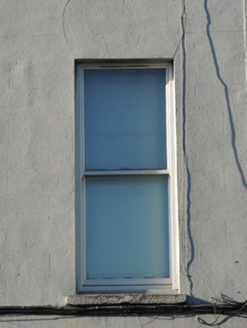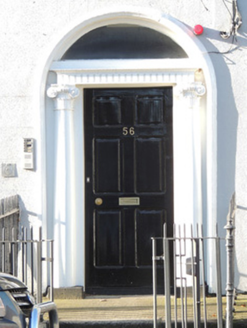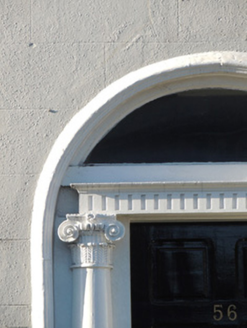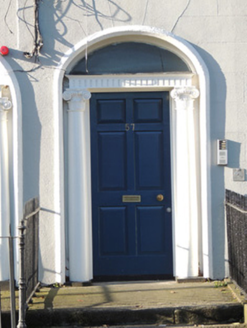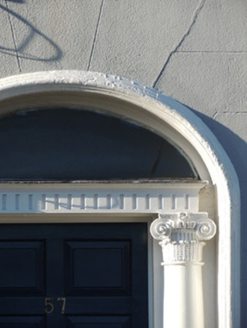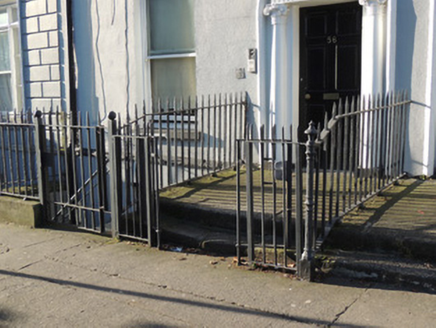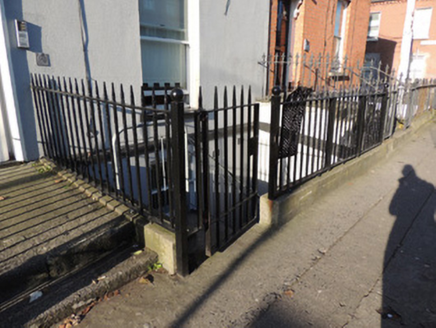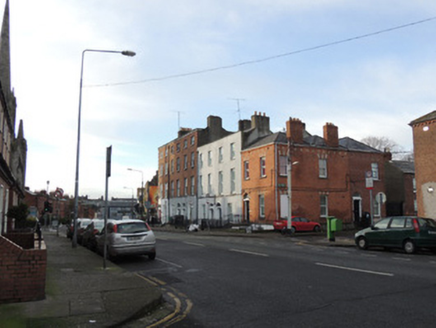Survey Data
Reg No
50070451
Rating
Regional
Categories of Special Interest
Architectural, Artistic
Original Use
House
In Use As
Apartment/flat (converted)
Date
1820 - 1840
Coordinates
315324, 235260
Date Recorded
25/11/2012
Date Updated
--/--/--
Description
Attached pair of two-bay three-storey over basement former houses, built c.1830, now in use as apartments. M-profile pitched slate roof, having chimneystacks on party walls. Granite coping to parapet and cast-iron rainwater goods. Lined-and-ruled rendered brick walls to front (east) elevation, plinth course to ground floor. Square-headed window openings, having replacement uPVC windows and cut granite sills. Segmental-headed and elliptical-headed door openings, each with painted carved masonry surround, having engaged Ionic columns, timber panelled door, and plain overlight. Granite platform and steps, wrought-iron railings. Basement areas enclosed by wrought-iron railings, some replaced, on rendered plinth. Recent gates and staircases giving access to basement areas.
Appraisal
The paired doorcases and fenestration pattern create a well-proportioned façade, as was characteristic of domestic Georgian architecture. Street directories from the nineteenth century indicate that these buildings, and indeed many buildings on Mountjoy Street, were inhabited by attorneys, solicitors, barristers, and land agents, indicating its middle class origins. The first development of Mountjoy Street took place in the 1820s, making these some of the earlier buildings on the street, numbered no.23 and no.24 and both valued at £40 in Pettigrew and Oulton's street directory of 1844.
