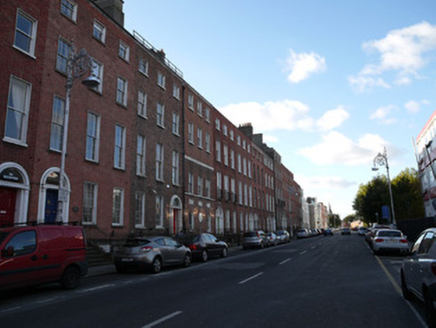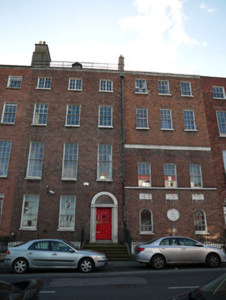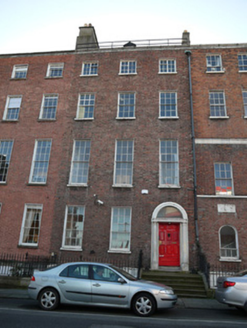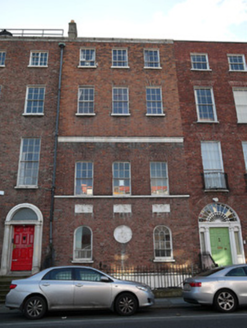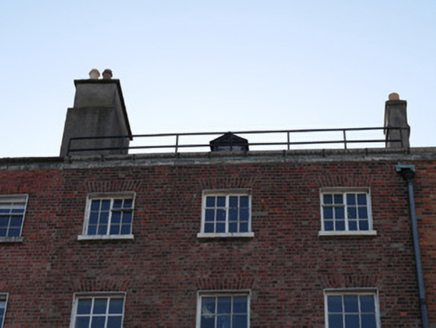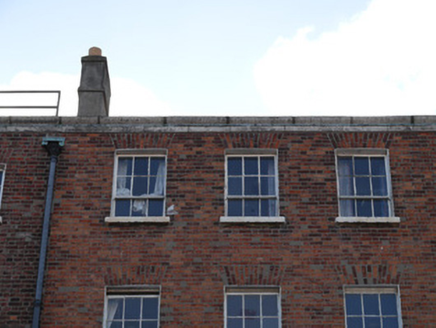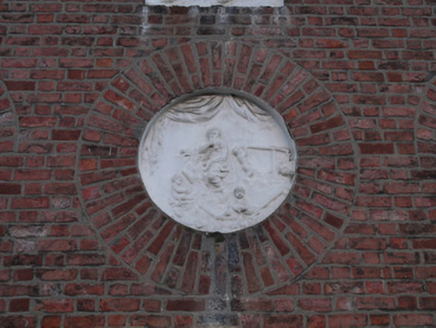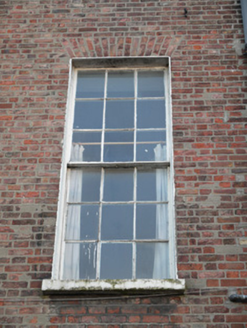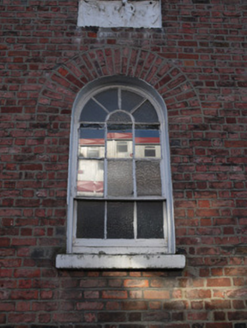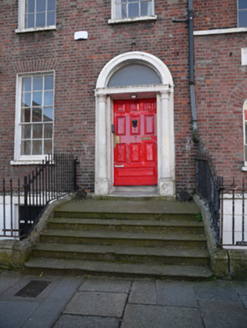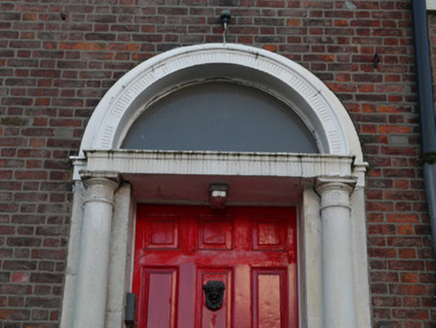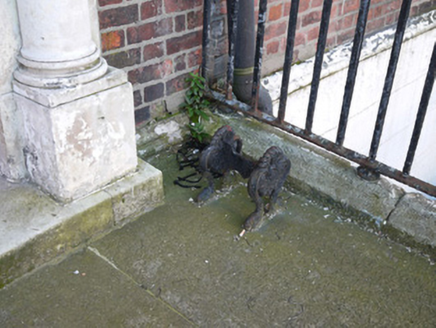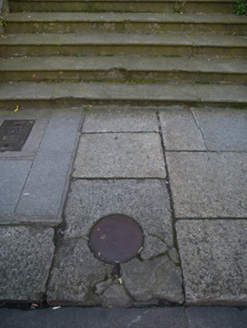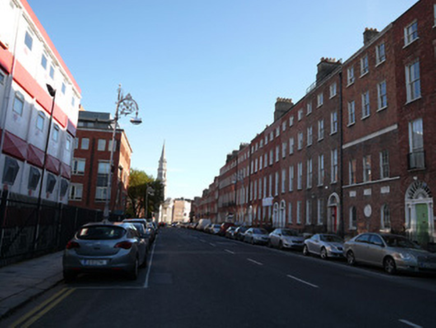Survey Data
Reg No
50070473
Rating
Regional
Categories of Special Interest
Architectural, Artistic, Historical, Social
Original Use
House
In Use As
Hostel (charitable)
Date
1780 - 1800
Coordinates
315514, 235566
Date Recorded
27/10/2012
Date Updated
--/--/--
Description
Terraced pair of three-bay four-storey over basement former houses, built c.1790, now joined as single building and in use as hostel. Pitched roof having dormer window to east structure, pitched roof to west structure, hipped to west end. Parapet with granite cornice and metal balustrade to front (north) elevation. Rendered shared chimneystacks. Red brick walls laid in Flemish bond having plaster relief scenes inset at ground floor levels of west building. Cut stone string courses to first and second floor levels of west building. Painted cut granite plinth course over lined-and-ruled rendered walls to basement walls. Square-headed window openings having patent reveals and granite sills. Painted cut granite surrounds to basement windows. East building having timber sash windows with six-over-six panes to second floor and basement, nine-over-nine panes to first floor, nine-over-six panes to ground floor. Replacement timber casement windows to third floor. West building having timber sash windows with six-over-three panes to third floor, six-over-six panes to first and second floors. Round-arched window openings to ground floor of west building, having one-over-three panes, and six-over-three panes with spoked upper sash. Round-headed door opening having painted masonry surround with engaged columns supporting fluted frieze. Plain fanlight. Timber panelled door. Granite steps to entrance platform having cast-iron bootscrape to both sides. Cast-iron railings on granite plinth to steps. Basement area enclosed from pavement by granite plinth wall with cast-iron railings. Cast-iron coal-hole covers set in granite pavement to front of house.
Appraisal
This former house comprises a standard two-room late-Georgian house to the east and a more unusual one room deep building to west with an octagonal-plan building to rear. The plaster reliefs to the front elevation add interest to the street front and include a roundel variant of Michelangelo's Moses. The houses were once occupied by renowned architect Francis Johnston (1760-1829), the architect of a number of works in the vicinity such as St. George's Church on Hardwick Place and four houses on Eccles Street (no. 30-33, no longer extant). Despite the unusual features of the eastern building the overall proportions of the front facade are shared with its neighbours and the terrace remains continuous. Eccles Street was laid out in 1772 by the Gardiner Estate. It was to be an arterial route leading to Gardiner's ambitious yet unrealised Royal Circus, planned for the north-west end of Eccles Street. The south side of the street is an impressive, almost entirely, late eighteenth-century terrace with taller buildings to the centre of the terrace.
