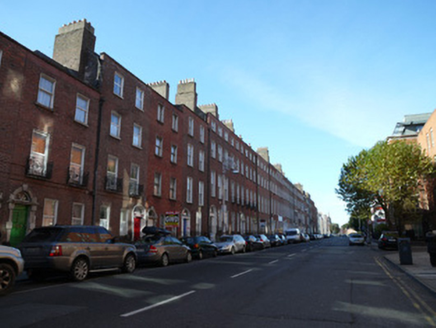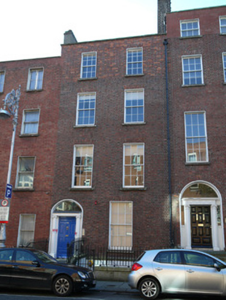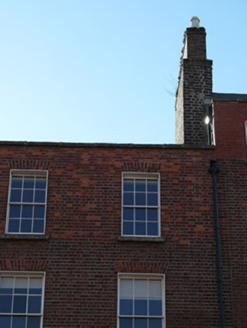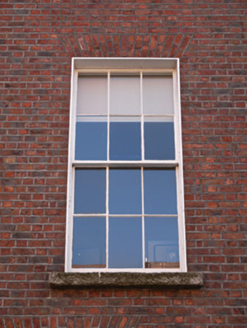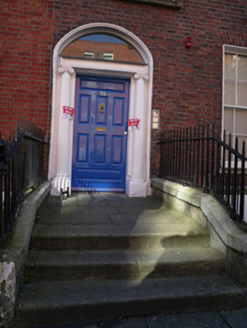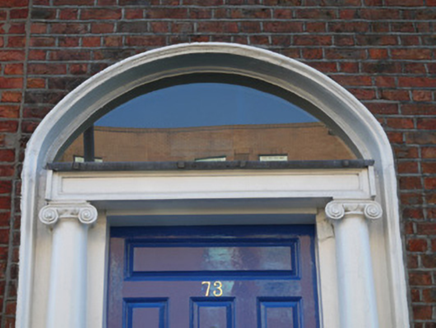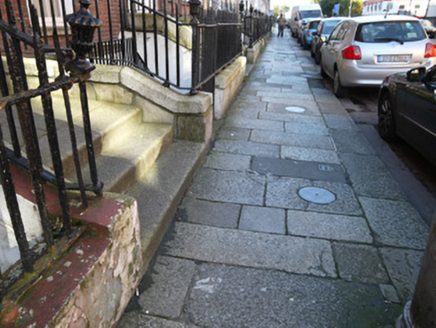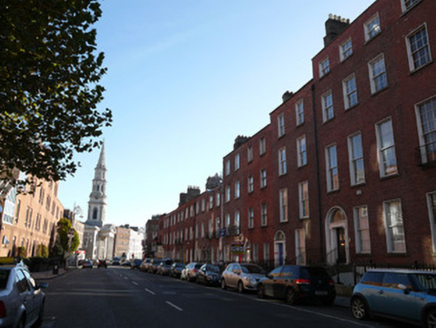Survey Data
Reg No
50070480
Rating
Regional
Categories of Special Interest
Architectural, Artistic
Original Use
House
In Use As
Office
Date
1770 - 1790
Coordinates
315574, 235540
Date Recorded
27/10/2012
Date Updated
--/--/--
Description
Terraced two-bay four-storey over basement former house, built c.1780, now in use as offices. M-profile roof, pitched to front (north), hipped to east end to rear. Parapet with granite capping to front elevation. Brown brick chimneystacks to party walls. Red brick walls laid in Flemish bond having recent red bricks to third floor. Cut granite plinth course over rendered walls to basement. Square-headed window openings having patent reveals and granite sills. Six-over-six pane timber sash windows. Segmental-arched door opening having Ionic columns supporting a panelled frieze. Plain fanlight. Timber panelled door. Granite steps to entrance platform. Cast-iron bootscrape to east side of entrance. Cast-iron railings on rendered plinth wall with granite capping. Cast-iron finials to corner spears. Basement area enclosed from pavement by granite plinth wall with cast-iron railings with recent metal gate. Recent external metal stairs to basement area from pavement. Square-headed door opening to basement having recent metal door. Cast-iron coal-hole cover set in granite pavement to front of house.
Appraisal
This elegantly proportioned former house makes an important contribution to the streetscape. Its window and door openings are typical of its type. It retains early fabric including brickwork, door surround and door. It marks a gentle transition from the lower end-of-terrace buildings to the central taller buildings of the terrace. Eccles Street was laid out in 1772 by the Gardiner Estate. It was to be an arterial route leading to Gardiner's ambitious yet unrealised Royal Circus, planned for the north-west end of Eccles Street. The south side of the street is an impressive, almost entirely, late eighteenth-century terrace with taller buildings to the centre of the terrace.
