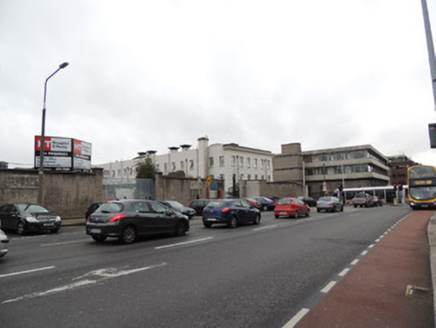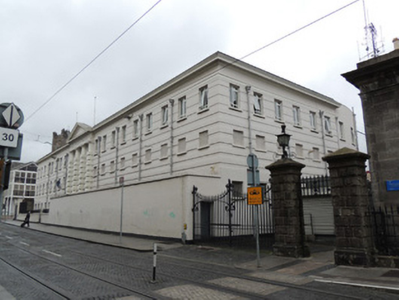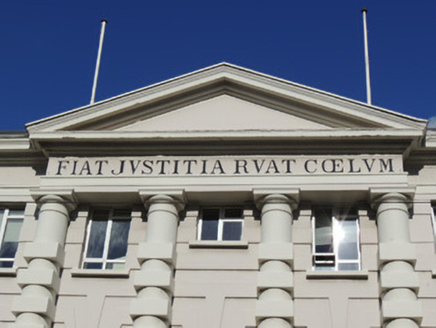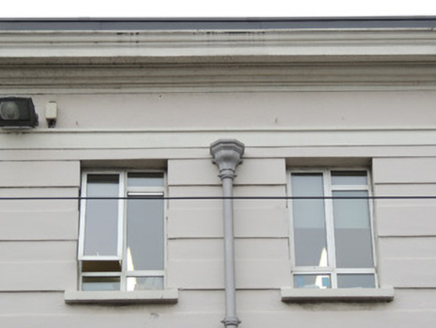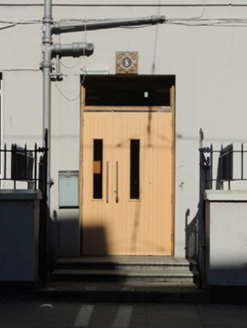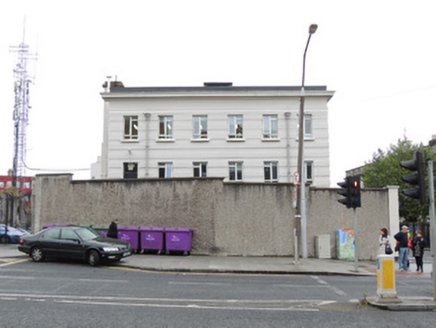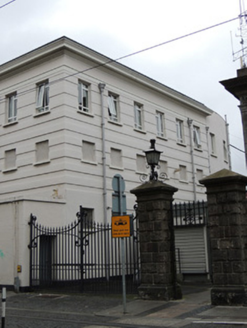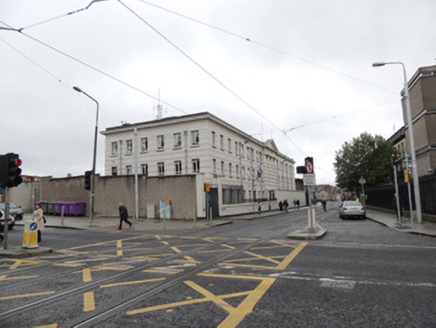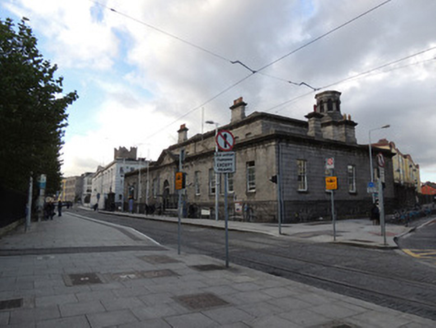Survey Data
Reg No
50070492
Rating
Regional
Categories of Special Interest
Architectural, Historical, Social
Previous Name
Central Bridewell
Original Use
Prison/jail
In Use As
Garda station/constabulary barracks
Date
1900 - 1905
Coordinates
314976, 234348
Date Recorded
08/10/2012
Date Updated
--/--/--
Description
Freestanding twenty-one bay three-storey former bridewell, built 1900-1, having pedimented breakfront to front (south) elevation, multiple-bay single-storey addition to front elevation, and full-height curved wing to east end of rear north elevation. Now in use as Garda station. Flat roof, having glazed segmental-arched rooflights, cast-iron rainwater goods. Channelled rendered façade to front east and west elevations, smooth rendered walls to rear elevation. Engaged tetrastyle portico to front elevation, having blocked columns, with inscription to pediment ‘FIAT JVSTITIA RVAT COELVM’. Square-headed window openings, having replacement uPVC windows. Square-headed door opening to front elevation having recent timber door with overlight, cut granite steps. Plinth wall to front of site with metal railings, extending to west and north. Steel double-leaf gate with square-plan piers to south-west corner, and electric gates to west boundary wall.
Appraisal
The Central Bridewell, a prison for minor offences, was built to accommodate 130 prisoners in 1901 to designs by John Howard Pentland. Pentland was employed as principal surveyor of the Board of Works, and also designed the Fusiliers Arch at Saint Stephen’s Green. The Central Bridewell was renamed Bridewell Garda Station following the establishment of the Irish Free State and An Garda Síochána in 1922. The Latin inscription to the central projecting bays of the south elevation translates as ‘Let justice be done though the heavens fall’. The Bridewell is neighboured to the east by the Metropolitan District Court House and to the south by the Four Courts complex. Its rendered façade differs in style to the granite-clad facades of the surrounding court buildings, and is a more modern interpretation of the classical style than its neighbours. It is an interesting early example of the transition between classically inspired public architecture and the modern architecture favoured following the establishment of the Free State.
