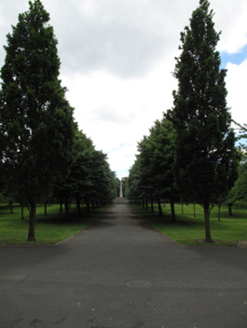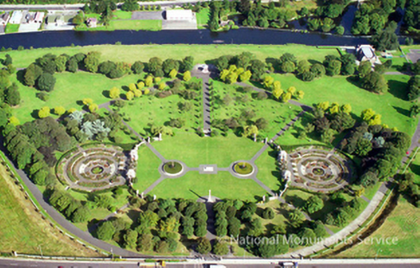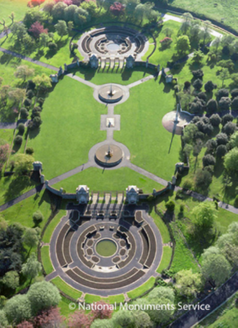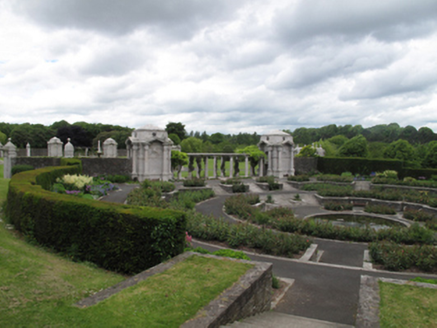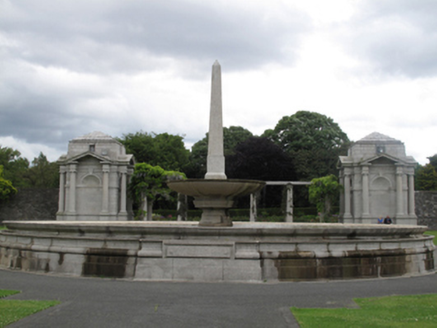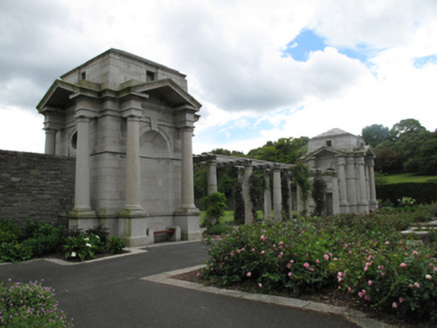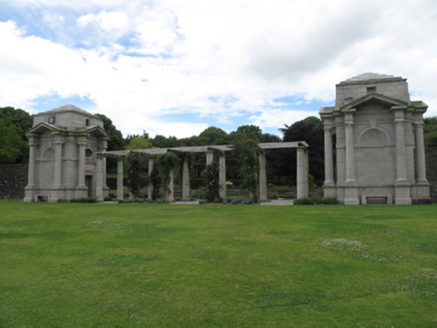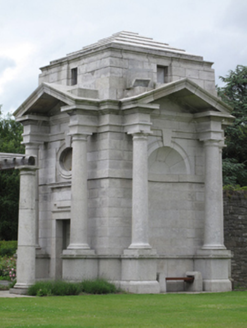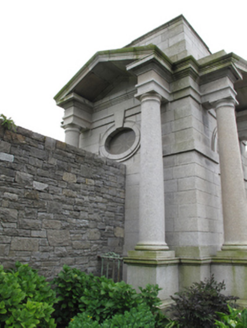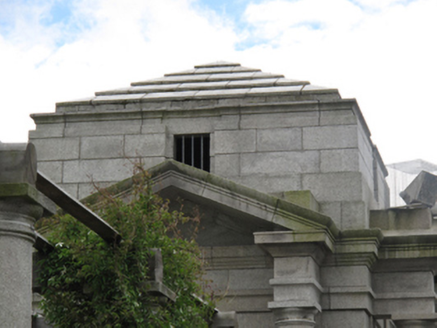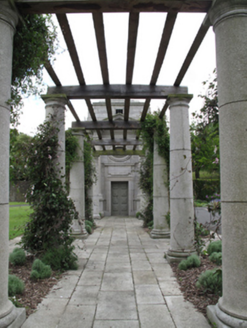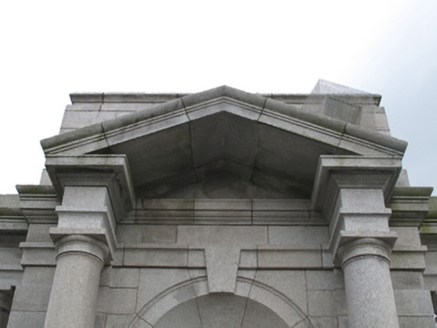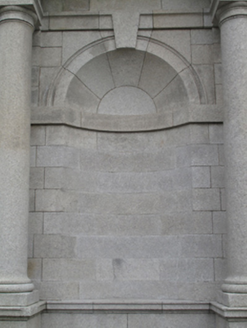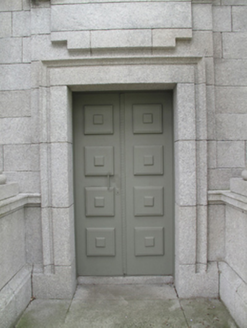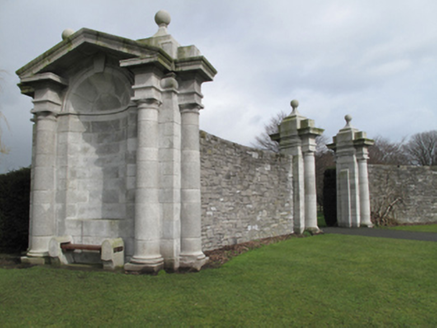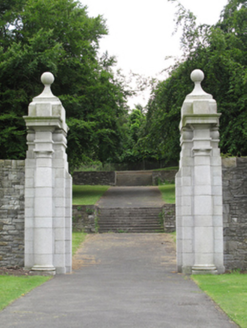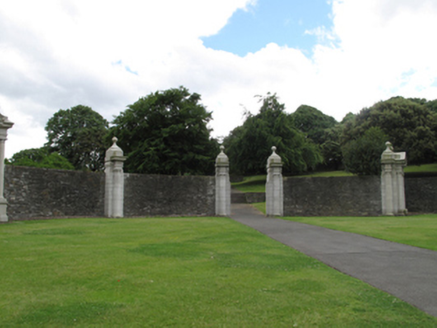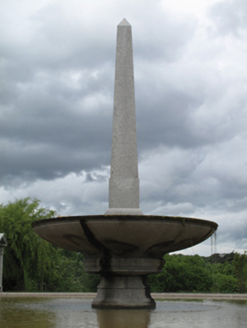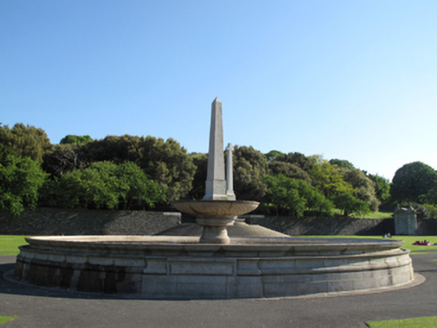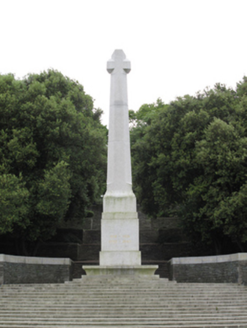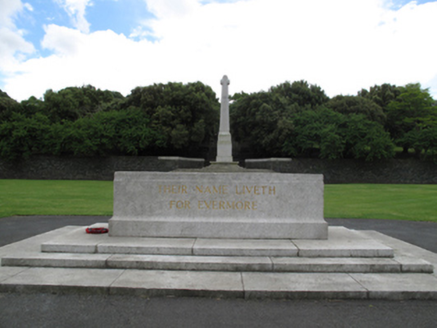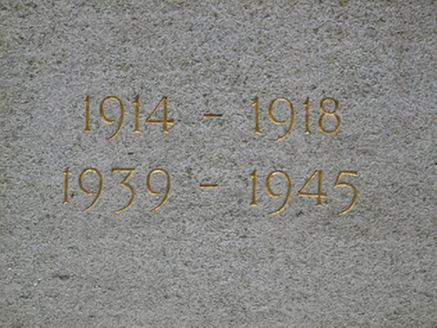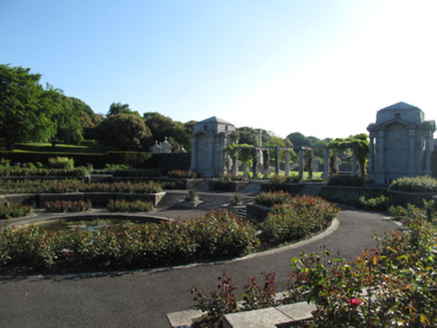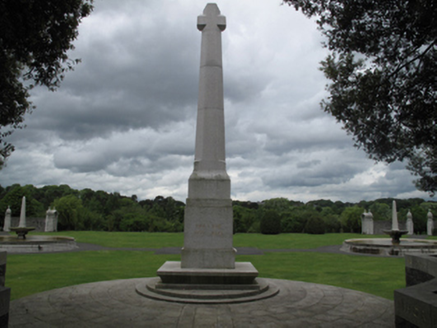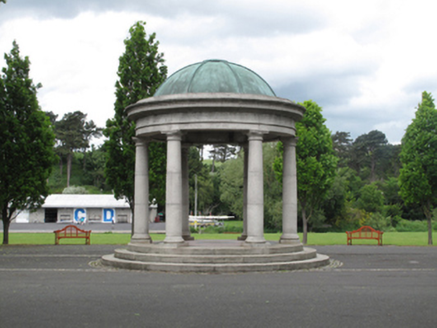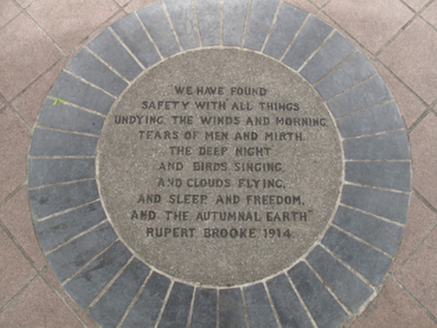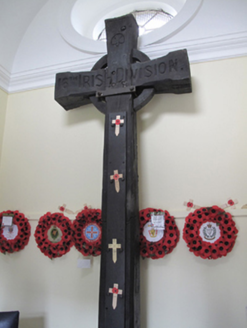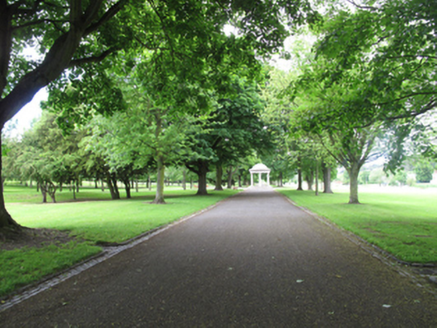Survey Data
Reg No
50080001
Rating
National
Categories of Special Interest
Architectural, Artistic, Historical, Social
Original Use
Garden
In Use As
Garden
Date
1925 - 1945
Coordinates
312139, 233934
Date Recorded
08/06/2013
Date Updated
--/--/--
Description
Formally-planned terraced gardens, designed 1930, completed c.1940. Comprising planted areas with geometrically arranged paths in fan-shaped area, with numerous stone monuments. Carved granite cruciform memorial with inscribed dates to south, set on circular-plan stepped plinth. Flights of steps to south. Central inscribed rectangular-plan carved granite block on granite plinth, flanked by circular fountains comprising carved boundary wall, raised central platform and obelisk. Two pairs of square-plan book rooms, to east and west of fountains, each pair connected by carved granite Doric colonnade forming pergola. Each book room having corbelled pyramidal granite roof, cut granite walls, granite plinth course. Doric porticos to each elevation, having broken base pediment. Niches with dropped keystones and impost course to east and west elevations. Oval oculi to north and south elevations, carved granite surrounds and keystones. Square-headed door openings to interior elevations, carved granite architrave surrounds, timber panelled doors. Snecked splayed limestone walls flanking book rooms, gateways flanked by square-profile granite piers having engaged columns, caps with ball finials, matching piers interrupting walls, walls terminating in pedimented cut granite screen, round-headed niche flanked by Doric portico, columns flanking sides, ball finials to top. Circular-profile sunken stepped garden to exterior of pergolas, granite steps, planters surrounded by hedging, centring on circular fountain. Circular-profile carved granite gazebo to north, granite Doric columns and entablature, copper cupola, granite steps, inscription to floor to interior. Books of names of war dead to interior of book rooms, timber cross to interior.
Appraisal
An elegantly-composed war memorial garden designed by Sir Edwin Lutyens to commemorate the Irishmen who fought and died with the British Army during the First World War. A formally designed garden, it has a strong sense of symmetry which is enhanced by the geometric layout of paths, and the repetition of fountains, pergolas and rose gardens flanking the central memorial stone. The four book rooms, representing the four provinces, originally contained remembrance books, designed by Harry Clarke, and inscribed with the names of the 49,400 dead Irish soldiers. The ‘Ginchy Cross’, an oak cross erected between two villages on the Somme which were liberated by the 16th (Irish) Division during the war, is also contained here. The architect, Lutyens, was one of the chief architects of the Imperial War Graves Commission; eminent horticulturalists including Sir Frederick Moore, former keeper of the Botanic Gardens, and A. F. Pearson, Assistant Superintendent of the Phoenix Park, were on the advisory planting committee; and the earthworks were undertaken by equal numbers of ex-servicemen from the British and Irish armies. Granite was sourced from quarries at Ballyknockan and Barnaculla and the skill and craftsmanship of the local stonemasons is evident in the the finely carved stonework.
