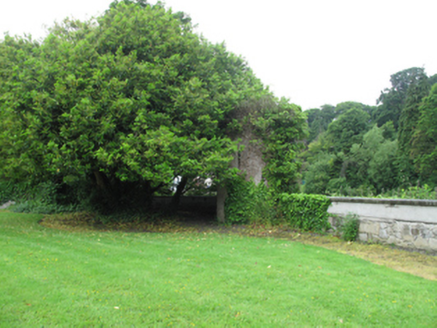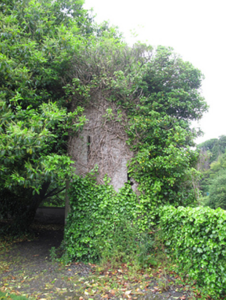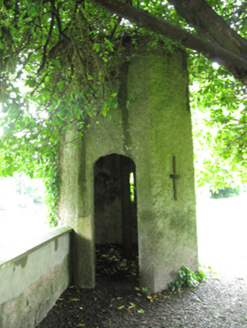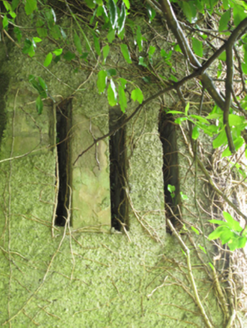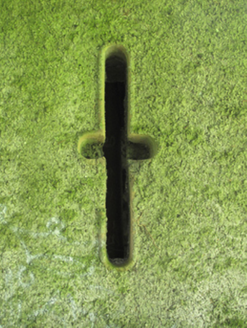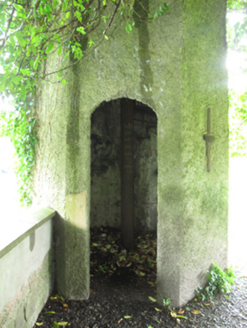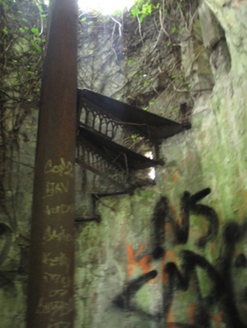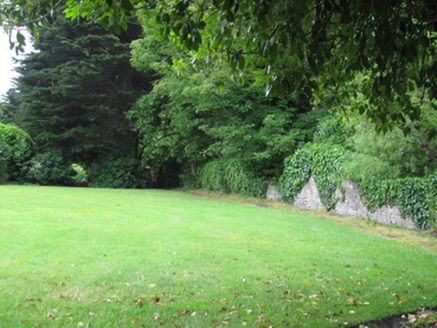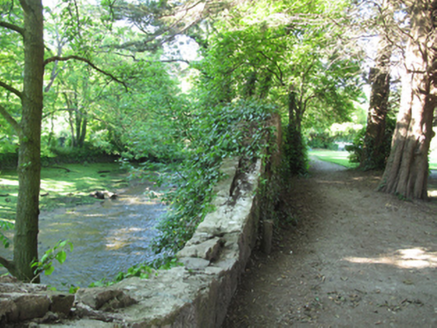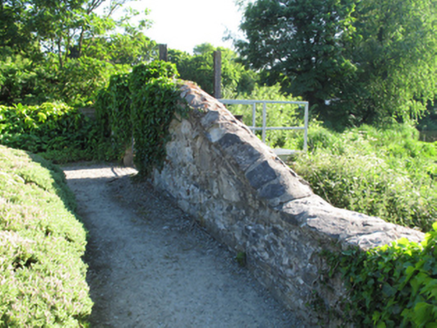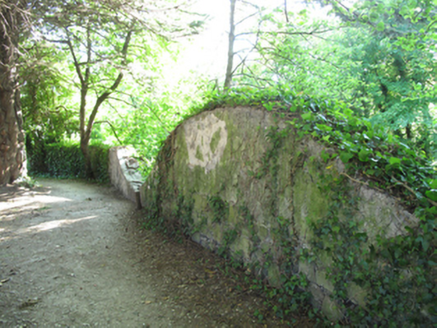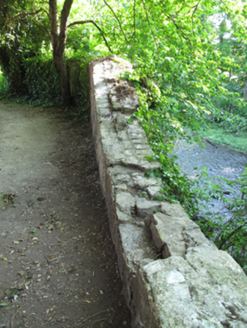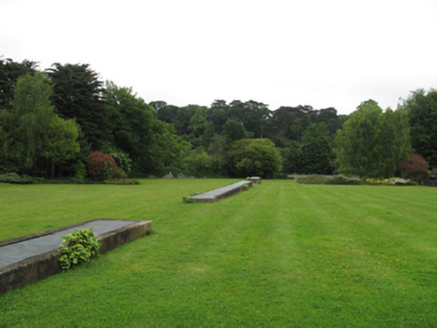Survey Data
Reg No
50080003
Rating
Regional
Categories of Special Interest
Architectural, Social, Technical
Previous Name
Island Bridge House
Original Use
Gates/railings/walls
Date
1850 - 1890
Coordinates
312402, 234281
Date Recorded
08/06/2013
Date Updated
--/--/--
Description
Freestanding octagonal-plan two-stage folly tower, built c.1870. Roofless and derelict. Roughcast rendered walls. Cruciform loop windows to ground floor, triple arrangement of square-headed arrow loops to first floor. Segmental-headed door opening to west elevation. Remains of cast-iron spiral staircase to interior. Rubble stone boundary wall of varying heights to west of tower. Rendered in places, alternating stone and brick capping.
Appraisal
Although now largely obscured by vegetation, this is an interesting example of a folly now in an urban context. The remains of an internal spiral staircase, which provides technical interest, indicate that it was intended to provide a vantage point, perhaps created for the attractive river vista to the west. Its simple octagonal form is enhanced by cruciform arrow loops. Follies such as this were usually associated with large country houses in the nineteenth century both as features in a picturesque landscape and as a focus for leisure activity. The boundary wall encloses the grounds to the west of a former Calico printing factory and later Bellevue Maltings, but it is likely it was associated with Island Bridge House. Its varying height adds visual interest, and the rubble stone work is evidence of skilled stonemasonry.
