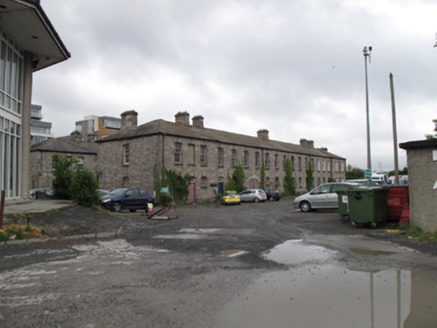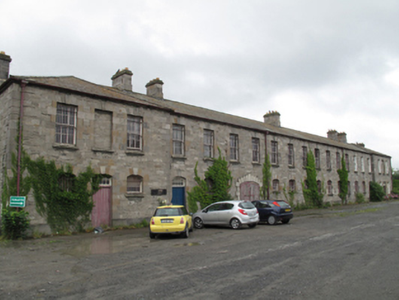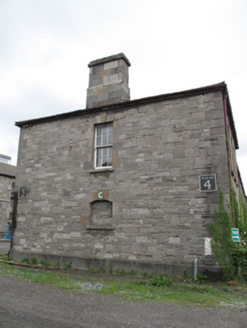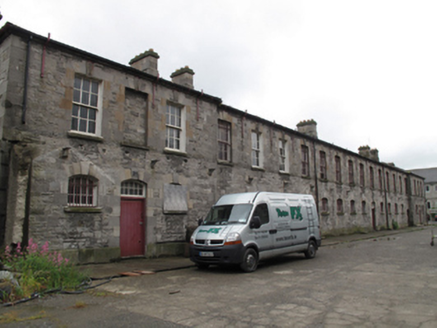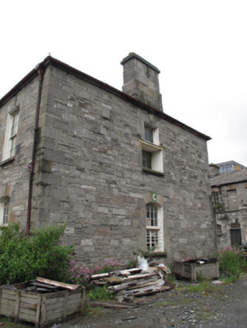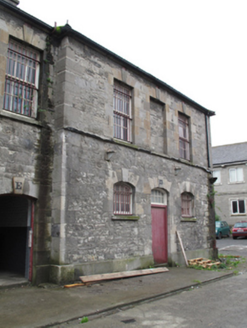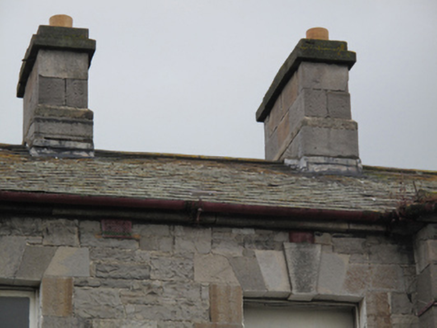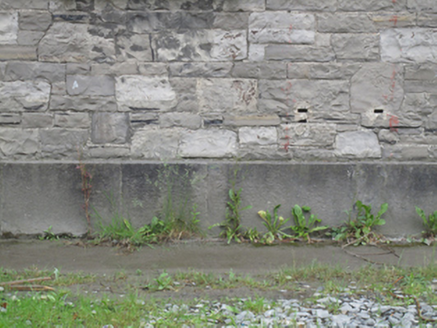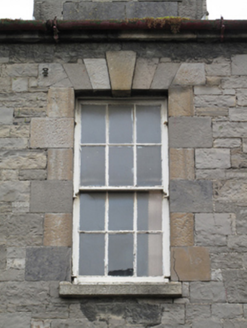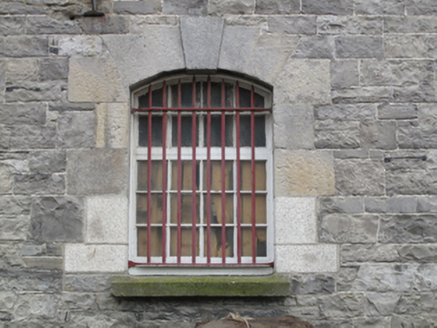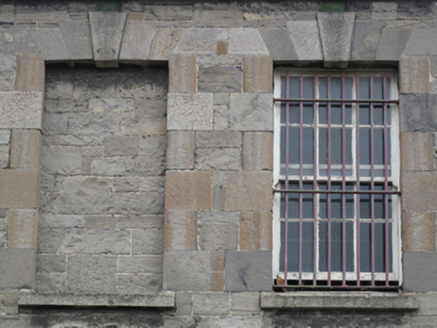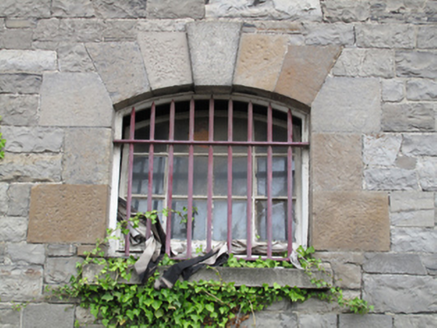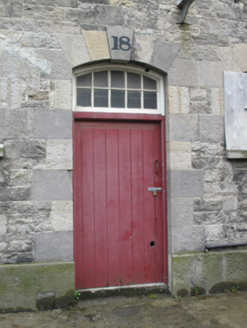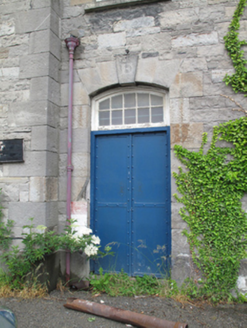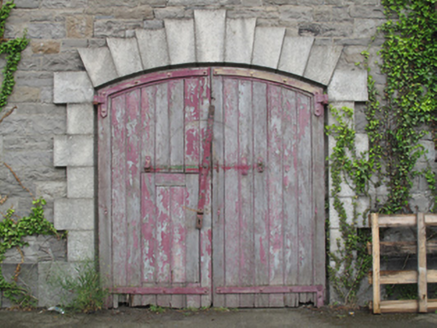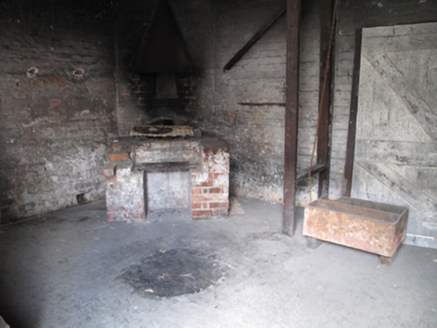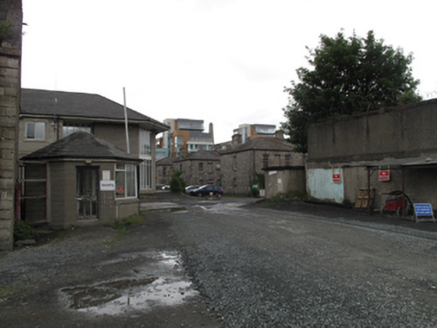Survey Data
Reg No
50080016
Rating
Regional
Categories of Special Interest
Architectural, Historical, Social, Technical
Previous Name
Clancy Barracks/Islandbridge Barracks
Original Use
Workshop
In Use As
Outbuilding
Date
1860 - 1865
Coordinates
312917, 234146
Date Recorded
11/06/2013
Date Updated
--/--/--
Description
Detached twenty-bay two-storey former military barracks, built 1862, having three-bay terminating breakfronts to front (south) and rear (north) elevations. Now in use as outbuilding. Hipped slate roof with tooled calp limestone chimneystacks, cast-iron rainwater goods and granite eaves course. Snecked cut calp limestone walls, tooled quoins and plinth course. Square-headed window openings to first floor, six-over-six pane timber sash windows. Some openings blocked. Segmental-arched window openings to ground floor, timber framed windows. Tooled limestone block-and-start surrounds, dropped granite keystones and granite sills throughout. Some cast-iron railings over openings. Segmental-arched door openings, tooled calp limestone surrounds, dropped granite keystones, timber battened doors and small-pane overlights. Some replacement steel doors. Segmental-arched carriage opening to front, block-and-start cut granite surround, double-leaf timber battened door. Forge to interior, brick furnace, steel flue, timber tiles to floor.
Appraisal
This complex at Islandbridge was an artillery barracks and by the 1830s it could house 23 officers, 547 men and had stabling for 185 horses. It also had a hospital for 48 patients. One of three similar buildings which served as ordnance repair workshops, this building was a later addition to the barracks, constructed in 1862, and reflects the ongoing development and importance of the barracks following the addition of a cavalry barracks in the mid-nineteenth century. The imposing nature of the building is enhanced by the presence of projecting breakfronts, which articulate the high quality of the stone work and the symmetry of the plan. Regularity of design and proportion is seen in the even fenestration arrangement. The use of coursed tooled calp in the walls contributes to its stoic, forbidding aspect, and is subtly enlivened by granite detailing. The complex was renamed Clancy Barracks following Independence in 1922.
