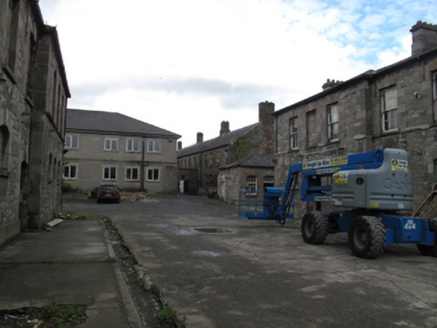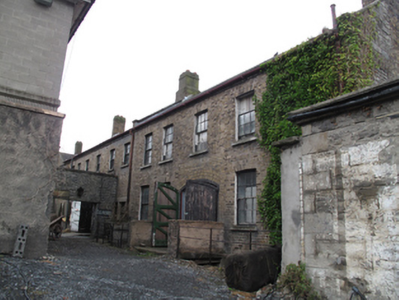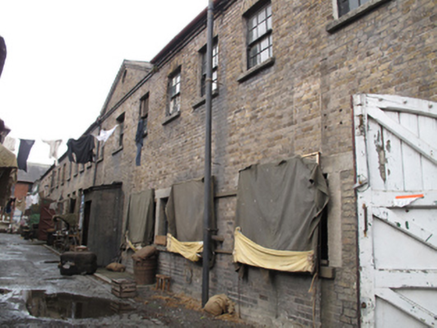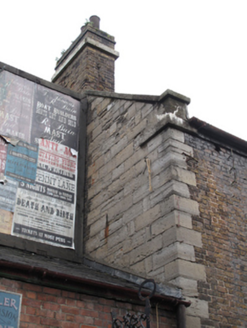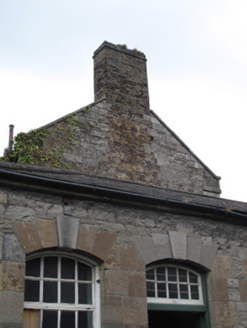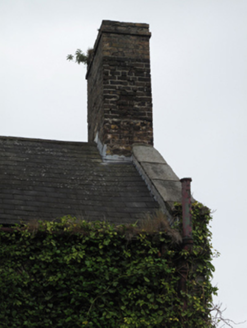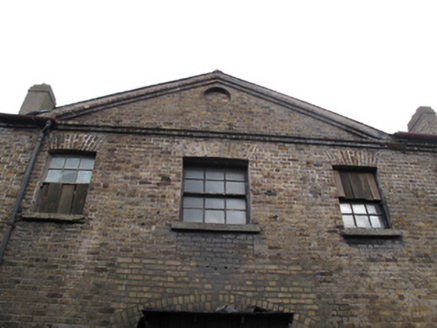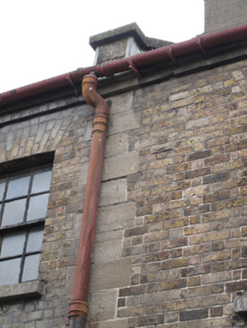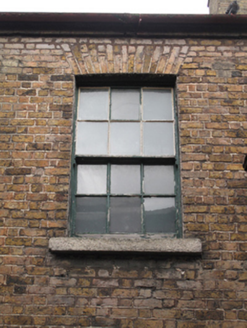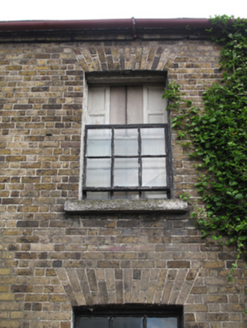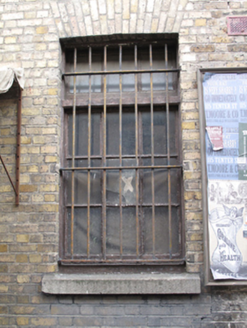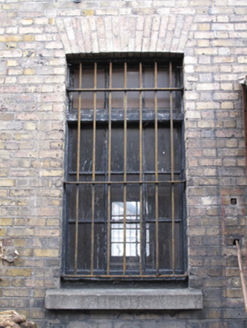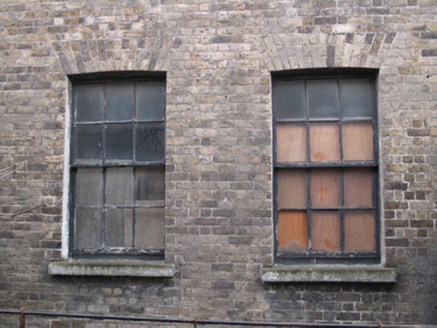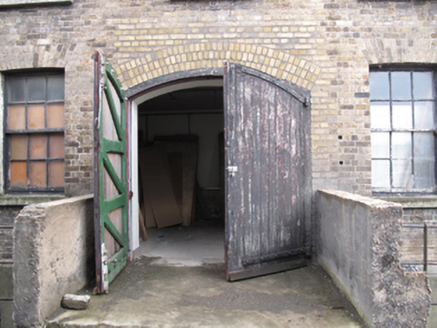Survey Data
Reg No
50080020
Rating
Regional
Categories of Special Interest
Architectural, Historical, Social, Technical
Previous Name
Clancy Barracks/Islandbridge Barracks
Original Use
Barracks
Date
1840 - 1860
Coordinates
312840, 234171
Date Recorded
11/06/2013
Date Updated
--/--/--
Description
Attached multiple-bay two-storey workshop, built c.1850, having pediment to centre of front (south) elevation, four-bay single-storey lean-to extension to rear (north) elevation. Basement to east end. Currently partly used as television set. Pitched slate roof, raised barges having granite coping, red brick chimneystacks with clay chimney pots, cast-iron rainwater goods, stepped red brick eaves course. Brown brick, laid in Flemish bond, to walls. Tooled calp limestone walls to east and west gables forming quoins to front, roughcast rendered walls to rear. Some cast-iron chain-and-pulley lifting apparatus adjoining rear elevation. Carved calp limestone plinth course over rendered wall to basement level. Blind oculus to pediment to front. Square-headed window openings to front, brown brick voussoirs, mixed granite and render sills, mixed six-over-six pane timber sash windows and timber framed windows. Some triple arrangements of window openings to ground floor to front, shared granite surrounds and sills. Some windows blocked, some cast-iron railings over. Square-headed window openings to rear, six-over-six pane timber sash windows, timber framed windows. Segmental-arched carriage arch to front, yellow brick voussoirs, double-leaf timber battened doors. Square-headed door openings to rear at first floor level, timber doors, accessed via steel staircases.
Appraisal
The artillery barracks at Islandbridge was built in 1798 and by the 1830s it could house 23 officers, 547 men and had stabling for 185 horses. This building was a later addition to the barracks and reflects the ongoing development and importance of the barracks following the addition of a cavalry barracks in the mid-nineteenth century. It was renamed Clancy Barracks following Independence in 1922. This range of workshops, which originally constituted the north range of Cambridge Square, retains much of its original form, fabric and character. A regularity of design and proportion is seen in the even fenestration arrangement to the front elevation, with a central pediment enhancing the overall impression of symmetry. This regularity is characteristic of large-scale military architecture. Lifting gear to the rear elevation provides technical interest, testament to the functional purpose of this building. Tooled calp limestone is used to good effect to provide subtle textural and visual variation.
