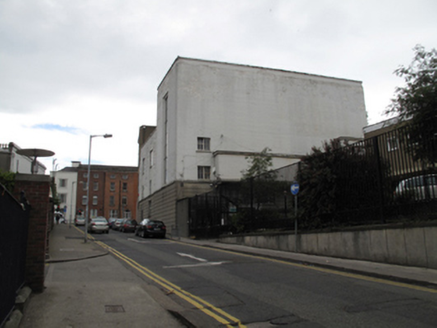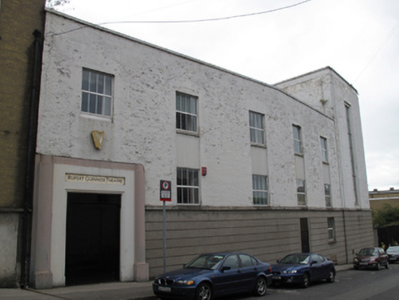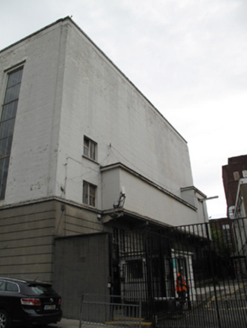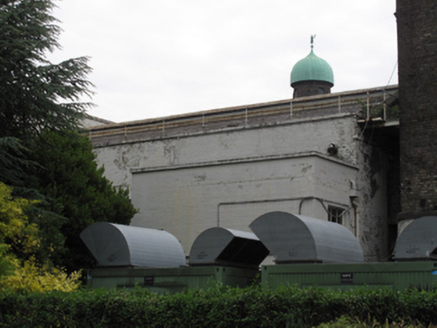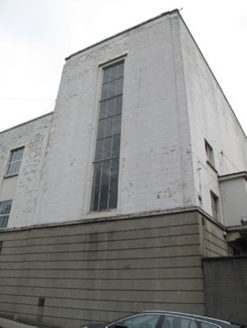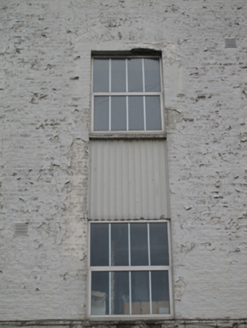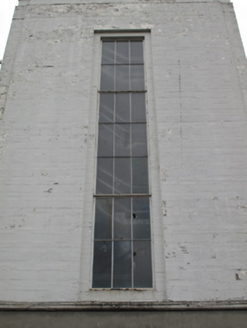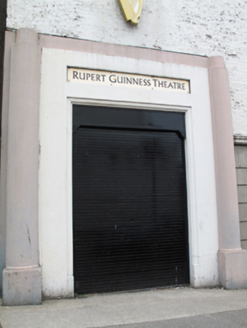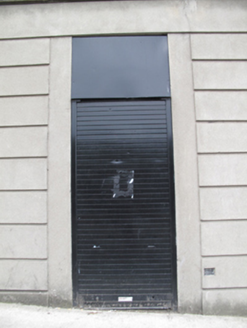Survey Data
Reg No
50080028
Rating
Regional
Categories of Special Interest
Architectural, Historical, Social
Original Use
Theatre/opera house/concert hall
Date
1950 - 1955
Coordinates
314269, 233977
Date Recorded
25/06/2013
Date Updated
--/--/--
Description
Attached six-bay theatre, built 1951, comprising double-pile five-bay three-storey block with taller single-bay block to north, having cantilevered projection to first floor of north elevation of this, shallow breakfront to front (east) elevation of north bay. Not currently in use. M-profile pitched roofs hidden behind raised parapet with render capping, cast-iron rainwater goods. Flat roof to north block, rendered parapet with render capping. Painted brick walls, moulded render string course forming continuous sill course over channelled render plinth course to ground floor. Square-headed window openings to front, render sills, brick relieving arches over window openings to first floor. Fluted render aprons under first floor windows, render sills and replacement uPVC windows. Square-headed stair window opening to staircase to block to north, steel framed window. Square-headed window openings to north elevation, render sills and timber framed windows. Render doorcase to front comprising piers flanking stepped surround, inset fascia inscribed ‘RUPERT GUINNESS THEATRE’ over square-headed door opening, steel roller shutter. Guinness harp over opening. Square-headed door opening to front, render surround, steel roller shutter.
Appraisal
This theatre was named after the second Lord Iveagh and holds strong associations with the Guinness legacy. It was planned by W.D. Robertson, the chief engineer of the brewery, and designed by R. J. Bickford, the brewery architect. Its hall, which had level oak floors to facilitate its use for dances, could seat 600 people, and it was used by several Guinness-related social groups, including the Guinness Choir, the Guinness Players, and the Guinness Film Society. When it opened in May 1951, the first performance to take place was ‘Shadow of a Gunman’ by Sean O'Casey, and later that year, when the Abbey Theatre burned down, this theatre was used as the Abbey for three months. Although it is no longer in use, this building retains its original form, fabric and character. Its modern geometric design provides an element of variation to the architectural tone of the area, with horizontal emphasis achieved by channelled render to the ground floor. The simple but well-executed doorcase subtly enhances the façade, the Guinness harp overhead adding contextual interest. Prominently sited on a height, this building makes a formidable impression on the streetscape and is an important reminder of the social and cultural impact of the Guinness brewery on the area.
