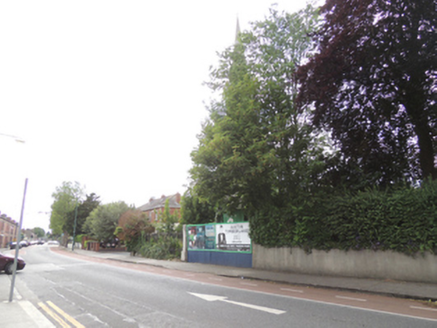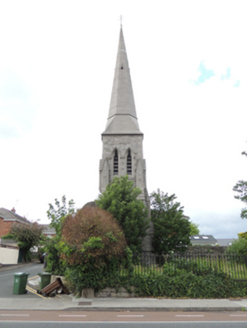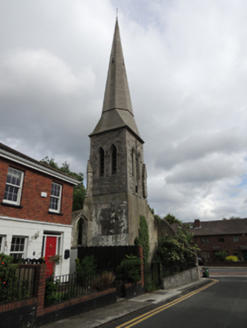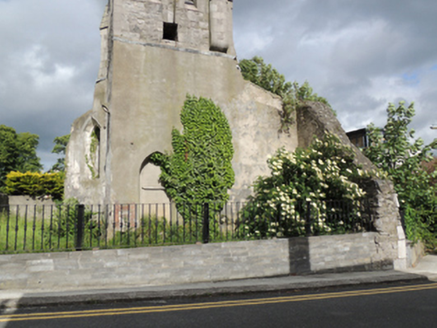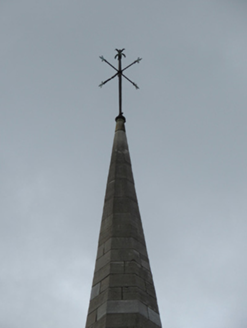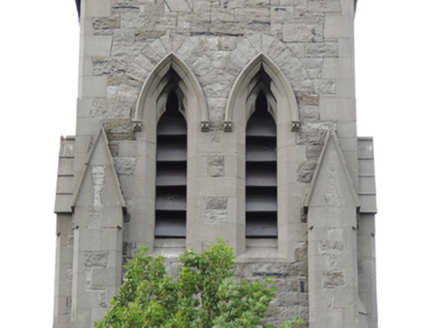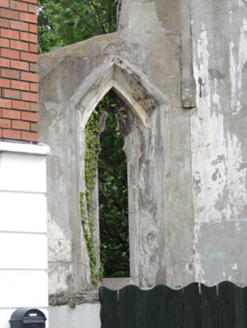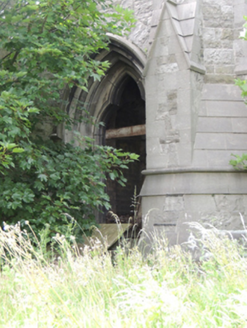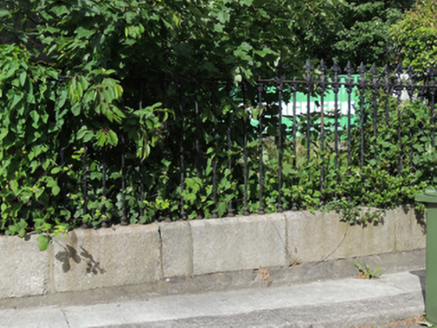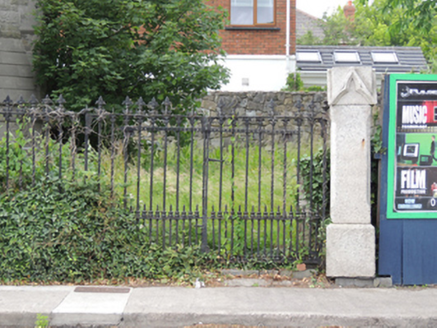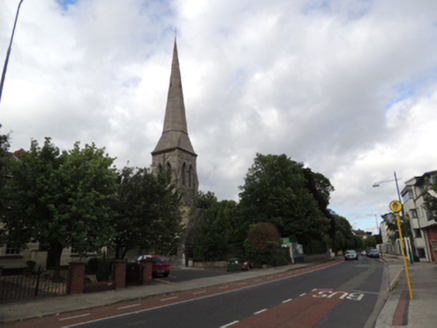Survey Data
Reg No
50080040
Rating
Regional
Categories of Special Interest
Architectural, Historical, Social
Original Use
Church/chapel
Date
1860 - 1865
Coordinates
312265, 233738
Date Recorded
17/06/2013
Date Updated
--/--/--
Description
Freestanding square-plan three-stage tower, built 1862-4, originally part of Saint Jude's Church. Octagonal-plan spire, with carved trefoil vents, and wrought-iron wind vane. Snecked rock-faced rusticated Ardbraccan limestone walls, with cut limestone quoins and chamfered plinth. Stepped gabled buttresses. Trefoil headed window openings to third stage, having carved limestone hood mouldings, chamfered surrounds, sloped sills, and timber louvres. Trefoil-headed window opening to east elevation of ruins of church, having carved hood moulding. Trefoil-headed porch opening to south elevation, having carved hood moulding and stone steps. Cast-iron railings on chamfered granite plinth wall to south-west corner, double-leaf cast-iron gates to south, with single carved granite gate pier.
Appraisal
Saint Jude's Church was built between 1862 and 1864 to designs by Welland and Gillespie and the Early English Gothic style church cost £4,000. Saint Jude's Church was closely affiliated with the Great Southern and Western Railway which established a workers' village in Inchicore in 1846. Saint Jude's Church was sold by the Dublin Diocese in the 1980s and, dismantled in 1988, was rebuilt by Robert Guinness at Lodge Park, Straffan, County Kildare, its cusped windows and collared roof giving an ecclesiastical character to a museum celebrating the age of steam. Only the steeple survives at Kilmainham and its finely cut Ardbraccan limestone dressings and weathervane-topped ashlar spire illustrate the high quality craftsmanship employed in its construction.
