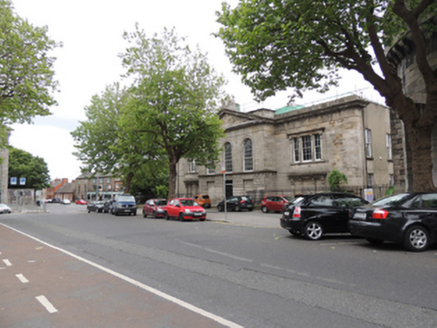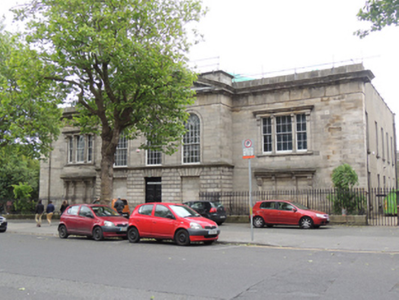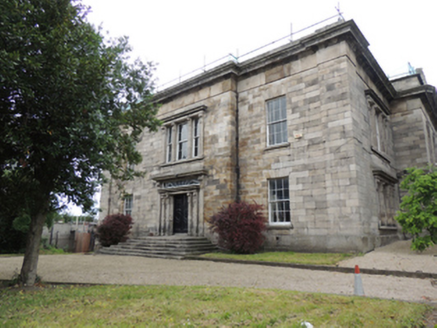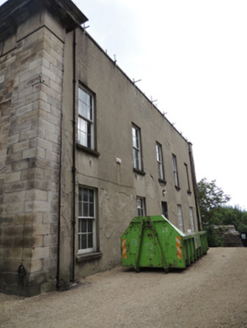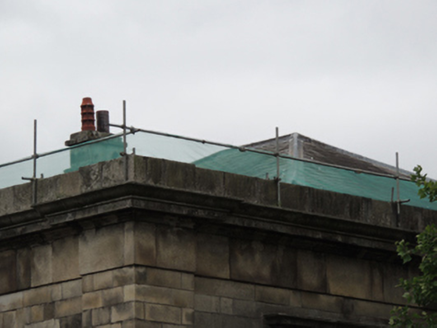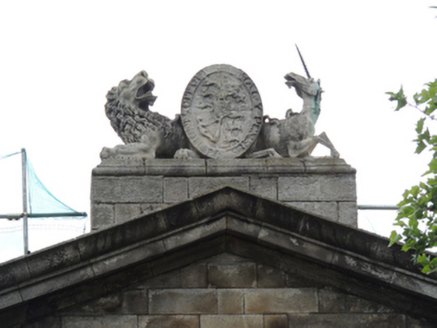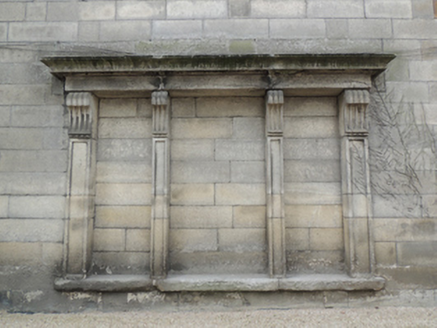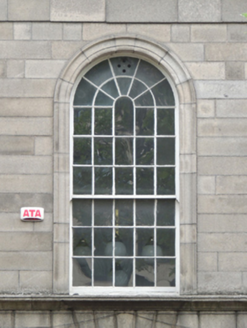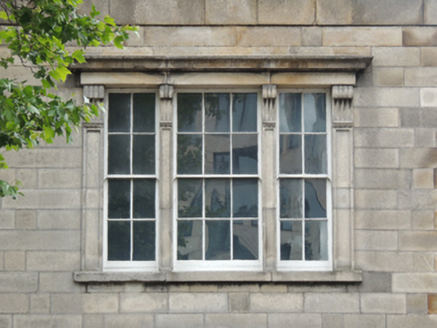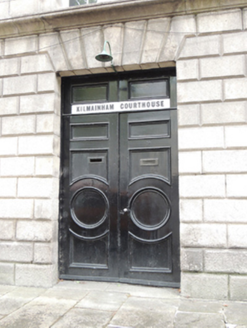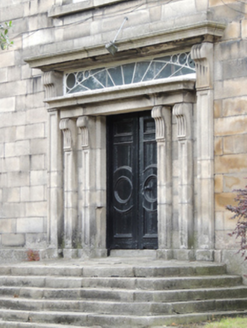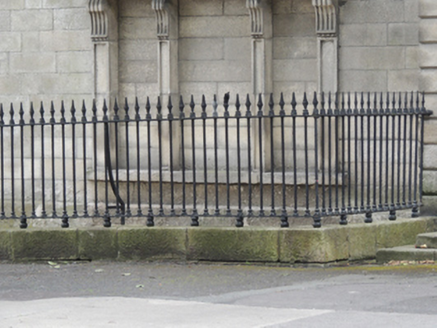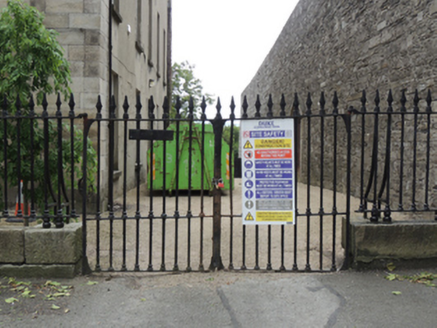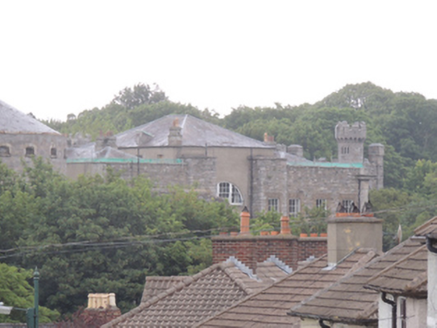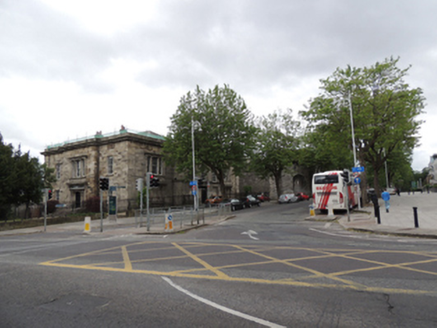Survey Data
Reg No
50080050
Rating
National
Categories of Special Interest
Architectural, Artistic, Historical, Social
Original Use
Court house
Historical Use
Office
Date
1815 - 1825
Coordinates
312714, 233702
Date Recorded
17/06/2013
Date Updated
--/--/--
Description
Detached five-bay two-storey courthouse, built 1820, comprising taller central block flanked by lower blocks to east and west and to front (north), having three-bay pedimented breakfront to front elevation, and three-bay elevation to east, having central breakfront. Later in use as county council offices, now disused. Hipped slate roof to each block, having cut limestone and rendered chimneystacks. Cast-iron rainwater goods. Carved granite cornice to principal elevations. Carved granite pediment, having. carved sculpture of Royal coat of arms to apex on ashlar granite pedestal. Ashlar granite walls, rusticated to ground floor of breakfront to front. Pilaster buttresses to corners. Blind Wyatt window opening to outer bays of ground floor of north elevation having carved granite surround. Lined-and-ruled rendered walls to west elevation. Dressed limestone walls to rear (south) elevation of flanking blocks, rendered walls to rear elevation of central block. Wyatt window to first floor outer bays of north elevation and breakfront of east elevation, having carved granite surround, three-over-three pane timber sash windows flanked by two-over-two. Round-headed window openings with carved granite surrounds to breakfront to north elevation, having small-paned timber sash windows. Diocletian window to first floor of rear elevation, having six-over-six pane timber sash window flanked by sidelights. Square-headed window openings to other openings, having six-over-six pane timber sash windows. Square-headed door opening to front elevation, having rusticated cut granite voussoirs and double-leaf timber panelled door, copper lamp over. Square-headed door opening to east elevation, having carved granite surround with engaged pilasters and fluted brackets flanking door and supporting lintel and projecting entablature. Square-headed double-leaf timber panelled door, and overlight with segmental tracery. Granite platform and steps. Cast-iron railings on granite plinth wall to site boundary flanking front elevation, and to east elevation, having double-leaf cast-iron gate to north-west corner.
Appraisal
A design attributed to William Farrell, this courthouse replaced an older courthouse on the same site, and has a long involvement with Dublin’s legal history, having been used to trial inmates of Kilmainham Gaol, located immediately to the west. The formal and imposing north and east façades are appropriate to the function of this civic building, enhanced by a central pedimented gable. It is prominently situated at the corner of Inchicore Road and South Circular Road, and is set back from the street with a granite plinth wall and cast-iron railings. The fine cut stone detailing enhances the architectural design of the composition, and attests to the high quality of craftsmanship in Georgian Dublin. It retains its early form and much fabric, and remains an important part of the architectural heritage of this area. The courthouse, which was also once used by the Grand Jury, with a Grand Jury room on the first floor, was closed in 2008. It is planned to adapt the building as an entrance to the Kilmainham Gaol complex for the centenary of 1916.
