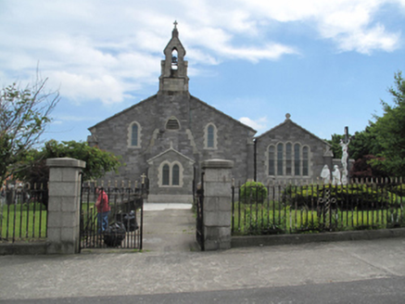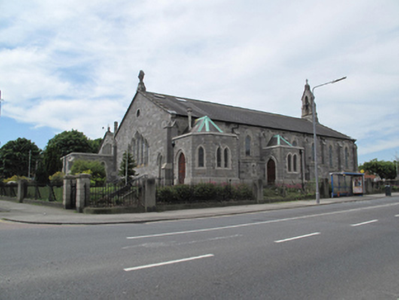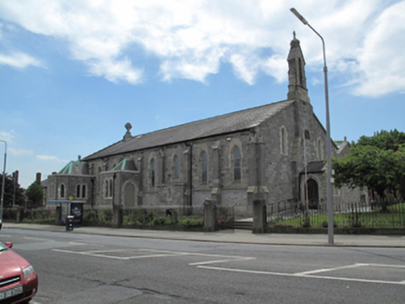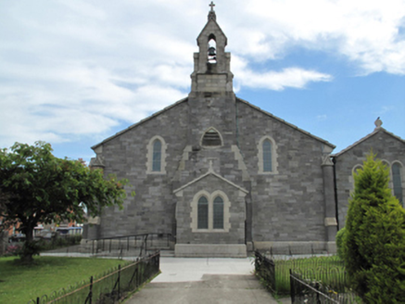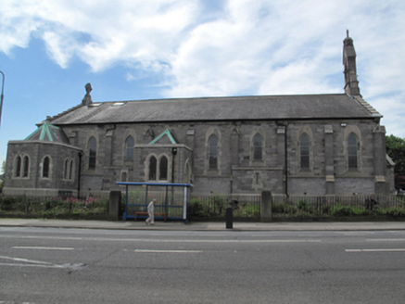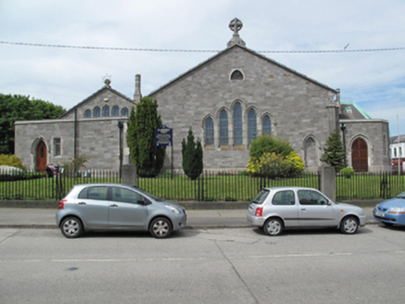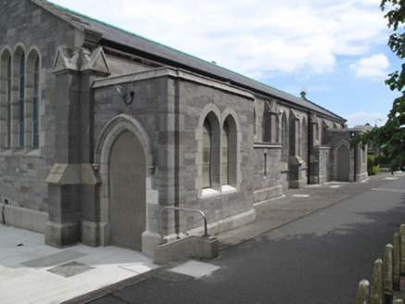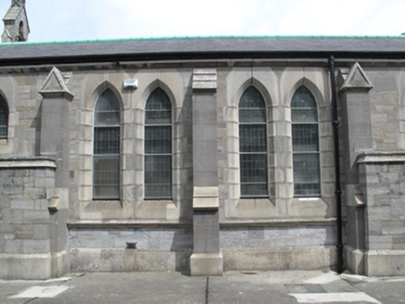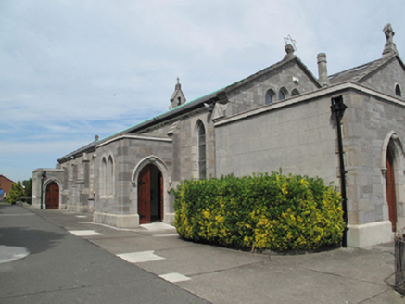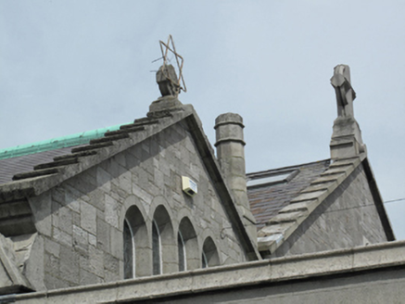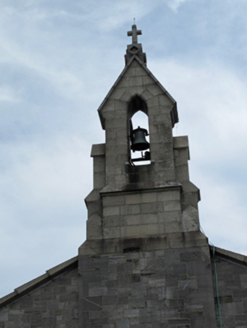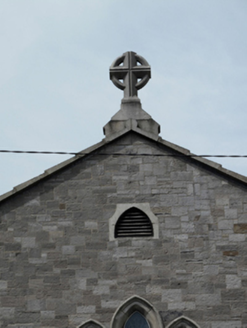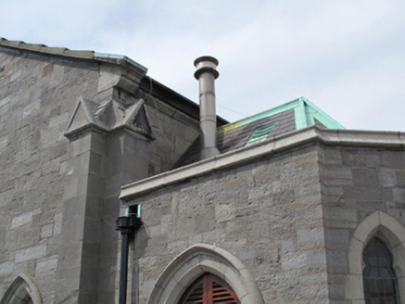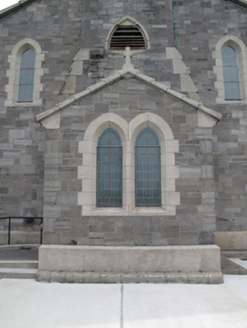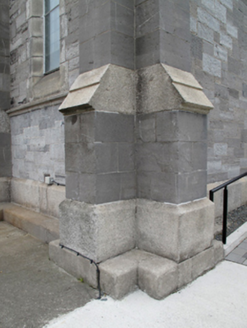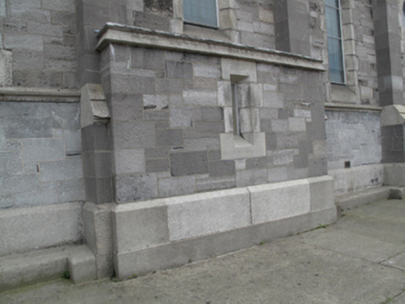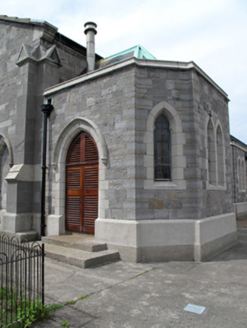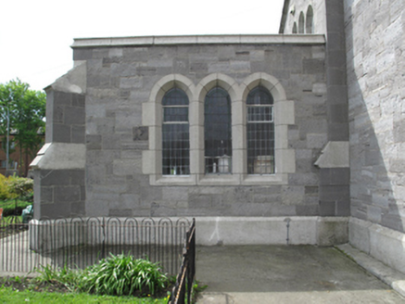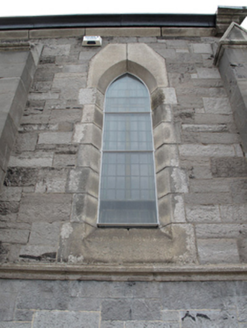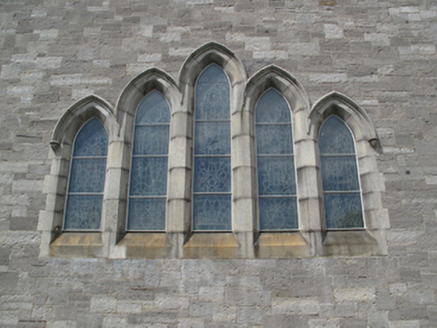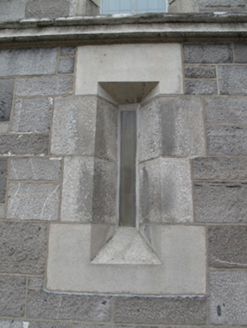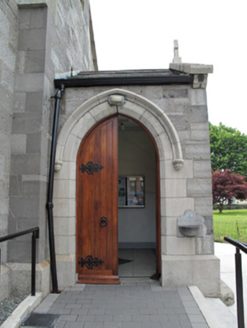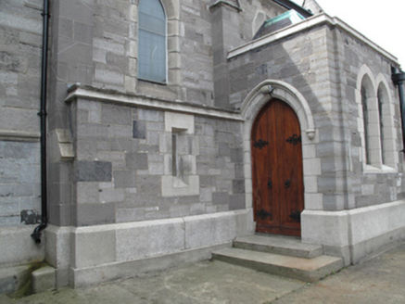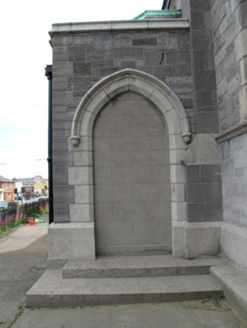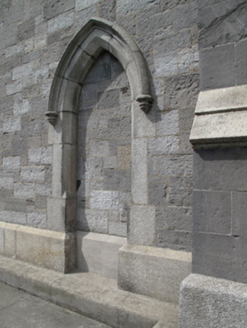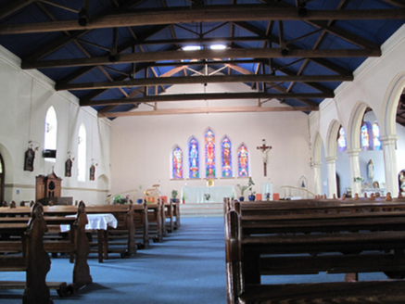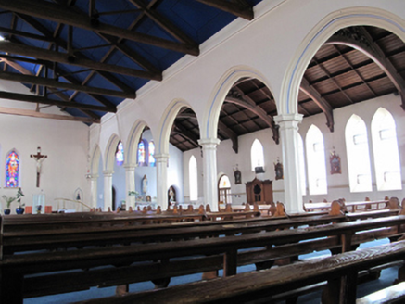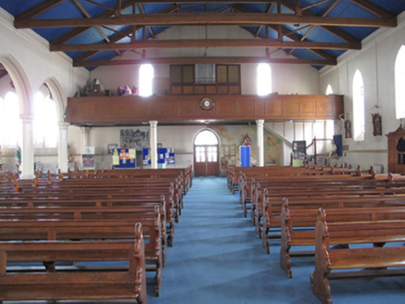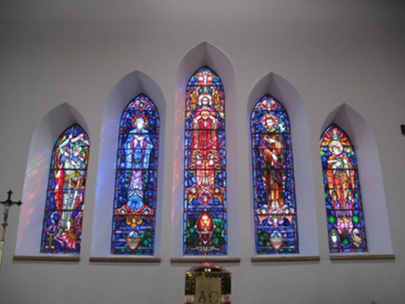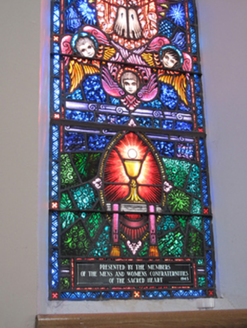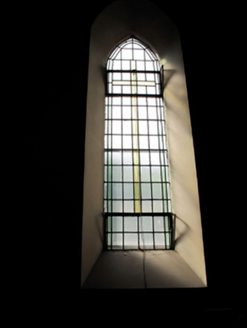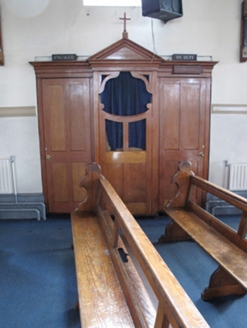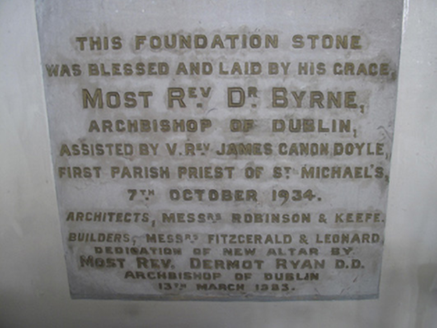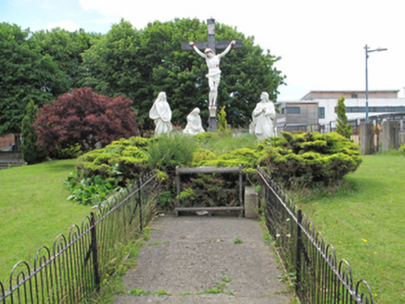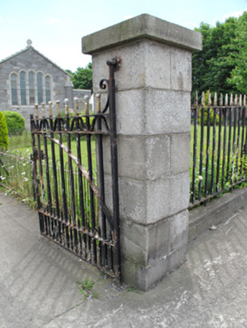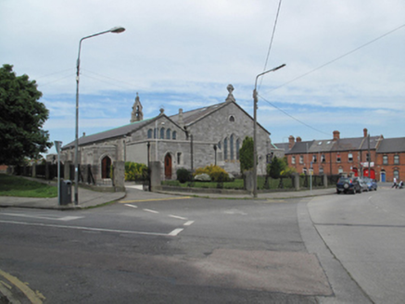Survey Data
Reg No
50080092
Rating
Regional
Categories of Special Interest
Architectural, Artistic, Historical, Social
Previous Name
Richmond Barracks
Original Use
Church/chapel
Historical Use
School
In Use As
Church/chapel
Date
1835 - 1935
Coordinates
312207, 233484
Date Recorded
18/06/2013
Date Updated
--/--/--
Description
Freestanding double-height cut limestone former Church of Ireland church, built c.1845, having gabled porch to west (entrance) elevation, eight-bay nave with entrance porch, chapel, and confessional projecting to north (street) elevation. Full-length addition to south elevation of nave, dated 1934, having flat-roofed entrance porches and confessional projections to south elevation of this. Flat-roofed sacristy to east (chancel) elevation. Later in use as school, now in use as Roman Catholic church. Pitched slate roofs having stepped cut stone coping, rooflights over chancel, cut stone bellcote to west elevation having pitched stone roof and carved stone cross finial, carved stone cross finial to east elevation, roof to later wing having copper ridge, carved stone finials to east and west elevations and stone chimneystack to east elevation. Copper roofs to sacristy and south entrance porches. Cast-iron rainwater goods. Cut limestone walls over chamfered cut stone plinth, having cut limestone buttresses to north and south elevations having cut stone shoulders and plinth. Pointed arch windows to all elevations, having cut stone surround, chamfered stone sills and leaded stained glass, paired lancet windows to entrance porches and side chapel, five-light arrangement of windows to east elevation having carved hood moulding, loop windows to confessional bays, north elevation, five-light window arrangement to east and west gables, later wing. Secondary glazing to all windows, with exception of sacristy. Pointed arch door openings with cut stone doorcases and carved stone hood mouldings having decorative stops, double-leaf timber panelled doors, cut stone steps, later ramp to main entrance. Carved marble fonts. Some blind door openings. Interior with painted plastered walls, exposed timber truss roofs, timber gallery over main entrance. Harry Clarke Studio stained glass windows to five lights to chancel. Later wing to south separated from main body of church by pointed arcade with octagonal columns having moulded capital and plinth. Carved timber confessionals within recessed alcoves, carved timber pews, marble altar rail to side altar. Plaque to side altar commemorating foundation of later wing. Set in own landscaped grounds, having shrine to west and site entrances to east and west, double-leaf wrought-iron gates flanked by square-profile cut stone piers. Site bounded by wrought-iron railings on rendered plinth wall.
Appraisal
Originally built as a garrison church for Richmond Barracks, Saint Michael’s Church was used as a school in the early twentieth century and given over to the Roman Catholic Church when the barracks was decommissioned in 1926. The later south wing, a sensitive addition to the original building, was designed by architects Robinson and Keefe and built in 1934 as commemorated by a plaque in the church. The form and structure of this building is enhanced by the attention to detail and fine craftsmanship of the cut limestone construction and carved stone details, a testament to the skill and craftsmanship of stonemasons in the nineteenth century. The chancel windows from the studio of Harry Clarke are of particular note and add aesthetic appeal. The quality of materials, and composition and scale of the building, create a pleasing sense of uniformity of design, making a positive architectural contribution to the streetscape. The church has played a significant role in the history of Inchicore, and remains in active use by the local community, contributing to the social character of the area.
