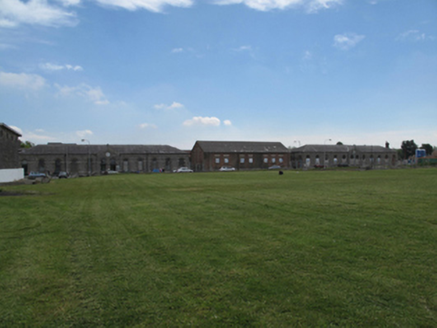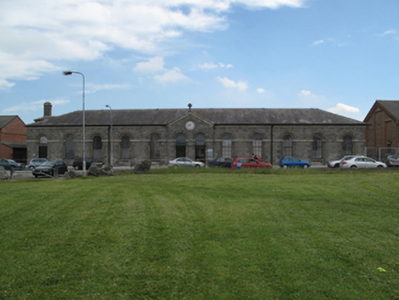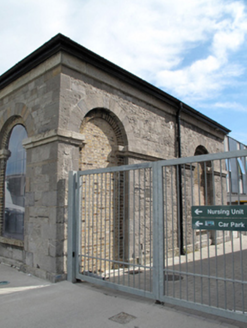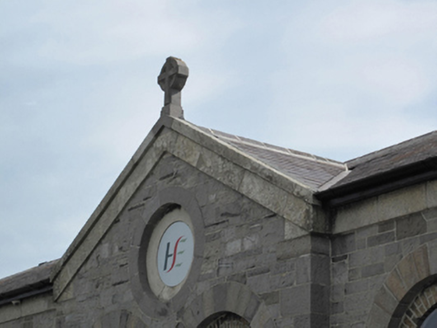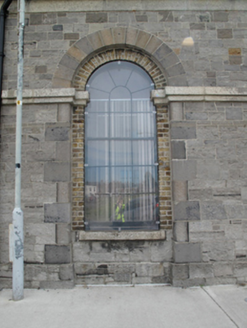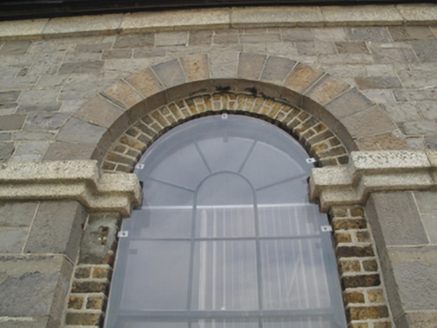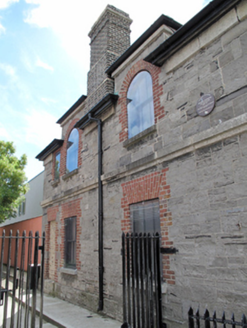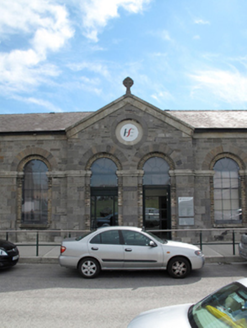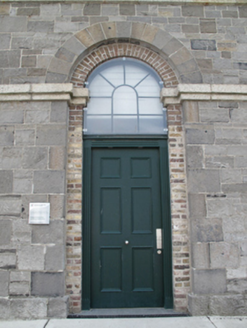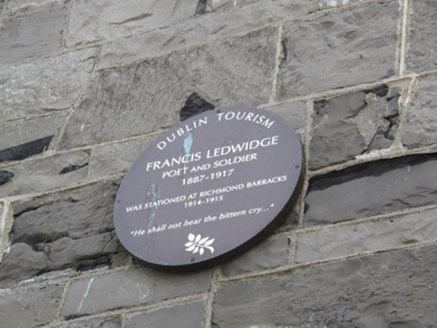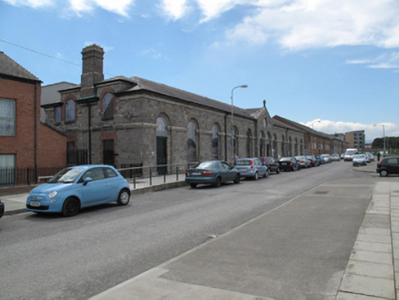Survey Data
Reg No
50080093
Rating
Regional
Categories of Special Interest
Architectural, Historical, Social
Previous Name
Richmond Barracks
Original Use
Barracks
Historical Use
School
In Use As
Surgery/clinic
Date
1830 - 1870
Coordinates
312204, 233357
Date Recorded
18/06/2013
Date Updated
--/--/--
Description
Detached twelve-bay single-storey former barracks, built c.1850, having two-bay entrance breakfront to front (west) elevation, half-dormer attic to north end and two-storey extension with pitched-roof to rear (east) elevation. Later in use as social housing, subsequently in use as school, now in use as health centre. Hipped slate roof with cut granite eaves course, having moulded brown brick chimneystack flanked by pair of hipped dormer windows to north elevation, parapet to breakfront having cut granite coping and carved limestone cross finial. Cast-iron rainwater goods. Snecked cut limestone walls over limestone plinth, having cut granite impost course and circular blind opening to pediment. Plaque commemorating poet and soldier Francis Ledwidge to north elevation. Round-headed recessed window openings with granite sills to front and south elevations, having cut limestone voussoirs, granite impost blocks and yellow brick reveals, nine-over-nine pane timber sash windows to front elevation, yellow brick infill in blocked window opening to south elevation. Round-headed window openings to dormer windows, having cut granite sills and red brick block-and-start surrounds, three-over-three pane timber sash windows. Square-headed window openings with stone sills to north elevation, ground floor, having red brick block-and-start surround and three-over-three pane timber sash windows. All openings having external secondary glazing. Glazed entrance doors having glazed upper section to breakfront, and timber panelled door having glazed upper section to north end of front elevation, in round-headed former window openings, having cut limestone voussoirs, granite impost blocks and yellow brick reveals. Round-headed blocked door opening to south elevation, having cut limestone voussoirs, granite impost blocks, yellow brick reveals and yellow brick infill. Square-headed blocked door opening to north elevation having red brick block-and-start surround and yellow brick infill. Located on street adjacent to two surviving barracks buildings, addressing the site of recently demolished Saint Michael’s Estate housing complex.
Appraisal
This building and the two adjacent barracks buildings were part of the Richmond Barracks complex dating from 1814, and form a focal point in the streetscape. The historic significance of the barracks is well-documented. All those arrested after the 1916 Rising were taken to Richmond Barracks for processing, including the leaders, who were held in the gymnasium prior to the court martial. Following the establishment of the Irish Free State in 1922, the barracks were taken over by the Irish Army and renamed Kehoe Barracks. In 1924 the barracks were given over to Dublin Corporation and converted to provide social housing. Kehoe Square was demolished in 1969 to allow the construction of Saint Michael’s Estate housing which was demolished in 2013. The three surviving barracks buildings were in use as a Christian Brothers’ school until recently. The design of the barracks is grounded in long-established traditions with a symmetrical plan and classically-derived proportions. The construction in cut limestone is typical of the solidity and traditional materials favoured by barracks in the nineteenth century. The stone and brick detailing are worthy of note and add aesthetic appeal. With much early fabric surviving intact, the barracks add to the historic character of the locality. In active use by the local community, it retains an important social function.
