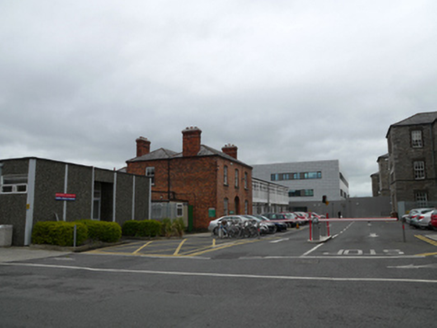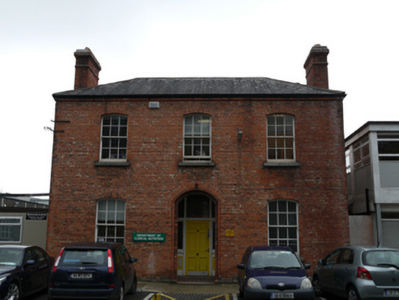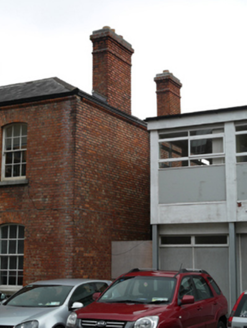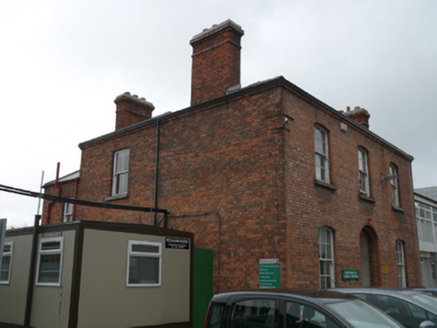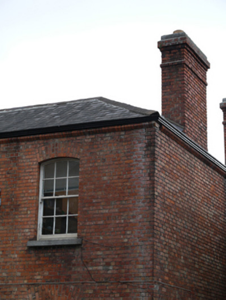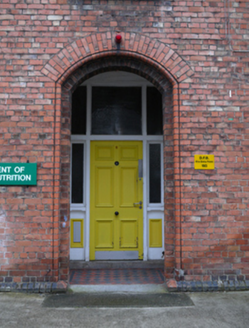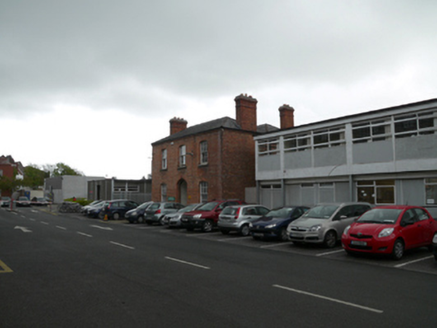Survey Data
Reg No
50080173
Rating
Regional
Categories of Special Interest
Architectural
Previous Name
South Dublin Union Workhouse
Original Use
House
In Use As
Surgery/clinic
Date
1870 - 1910
Coordinates
313760, 233575
Date Recorded
10/05/2013
Date Updated
--/--/--
Description
Detached double-pile three-bay two-storey former house, built c.1890, having two-storey return to rear (south) elevation. Now in hospital use. M-profile hipped slate roof having moulded red brick eaves course. Red brick chimneystacks having cornice. Red brick walls laid in English garden wall bond. Segmental-arched window openings to front elevation having granite sills and six-over-six timber sash windows. Square-headed window openings to rear and east elevations, having two-over-two timber sash windows. Segmental-arched door opening having roll moulding, square-headed door opening set back, having timber panelled door with sidelights and overlights. Granite step to threshold, tiled flooring to entrance recess. Set back from road within hospital grounds, having car parking to front.
Appraisal
This building retains its early form and character despite its change of use. The recessed entrance provides articulation and a central focus to the symmetrical elevation. The use of red brick is sympathetic to housing in the surrounding neighbourhoods. Construction began on the Saint James's Hospital site in 1703 as the city workhouse, by 1730 it was used primarily as a foundling hospital. In 1839 it was re-used as the South Dublin Union Workhouse, and this house was probably constructed as a house for senior staff of the institution. The complex has continued to expand and adapt since that time and remains in hospital use.
