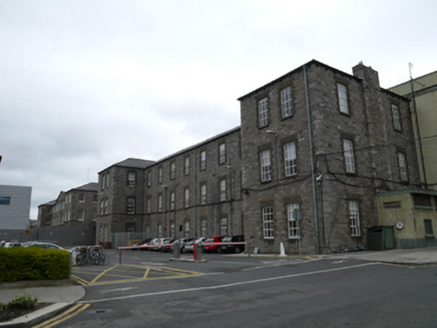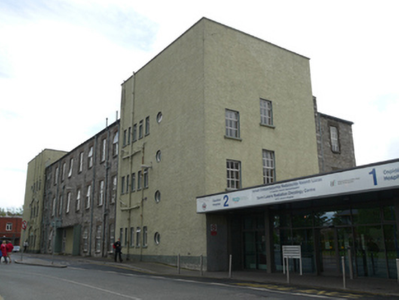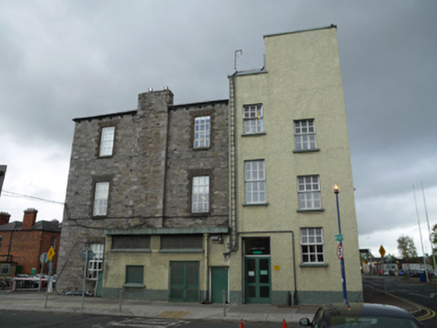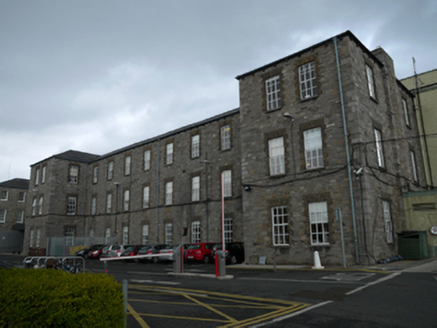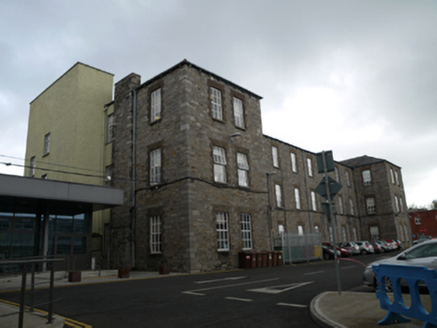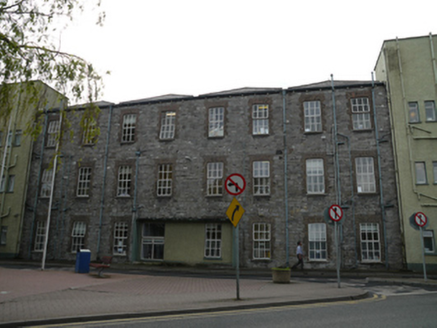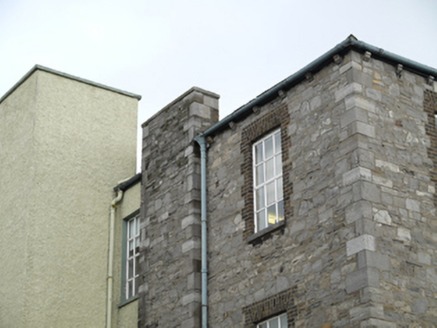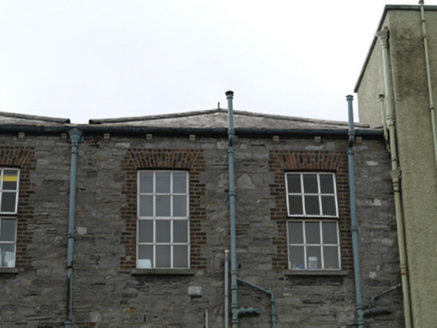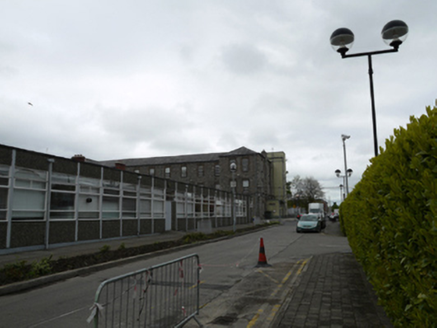Survey Data
Reg No
50080174
Rating
Regional
Categories of Special Interest
Architectural, Historical, Social
Original Use
Workhouse
In Use As
Hospital/infirmary
Date
1855 - 1865
Coordinates
313748, 233606
Date Recorded
10/05/2013
Date Updated
--/--/--
Description
Detached twelve-bay three-storey former workhouse school, built c.1860, having eight-bay breakfront to front (north) elevation, flanked by multiple-bay four-storey twentieth-century extensions on either side, advanced wings to rear (south) elevation, and recent single-storey extension to west providing connection to neighbouring hospital building. Now in use as hospital. Hipped slate roofs having granite corbels at eaves level. Dressed calp limestone end chimneystacks. Flat roofs to extensions. Dressed calp limestone walls having quoins. Roughcast rendered walls to extensions. Square-headed window openings having brown brick block-and-start surrounds and granite sills. Patent reveals and concrete sills to extension window openings. Replacement uPVC windows. Glazed entrance within recent single-storey extension to west.
Appraisal
This former school was added to the Saint James's complex by Dublin architect William George Murray when it was the South Dublin Union Workhouse. Its form, materials and scale echo that of the early nineteenth-century neighbouring building to the west designed by Francis Johnston, originally an infirmary, now 'Hospital 1'. Early fabric and skilled craftsmanship are evident in the stonework. Construction began on the Saint James's Hospital site in 1703 as the city workhouse, by 1730 it was used primarily as a foundling hospital and home for abandoned children. In 1839 it became the South Dublin Union Workhouse, and the construction of a school indicates that it continued to house a number of children. The complex has continued to expand and adapt since that time and remains in hospital use.
