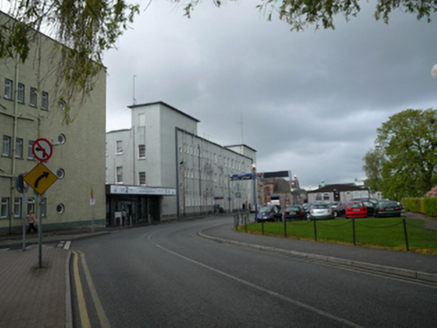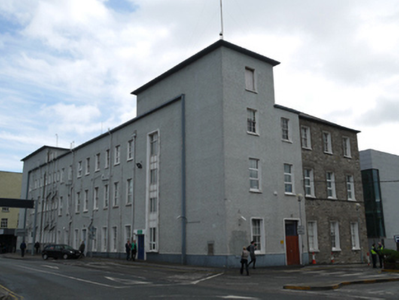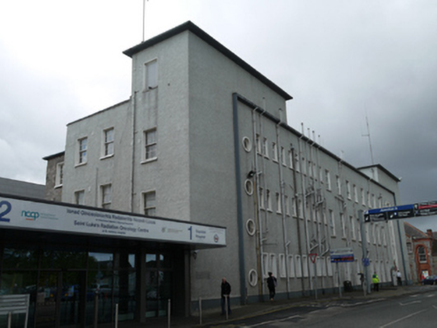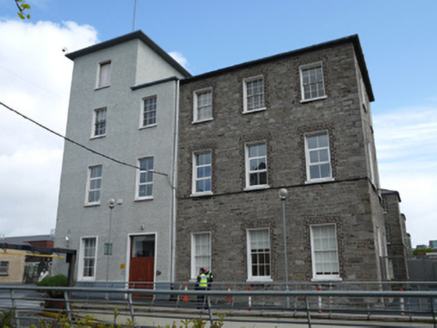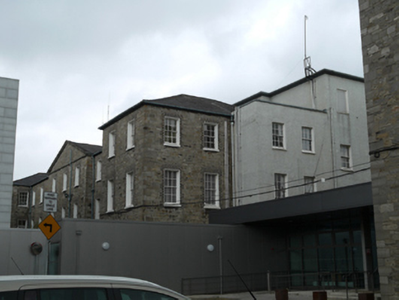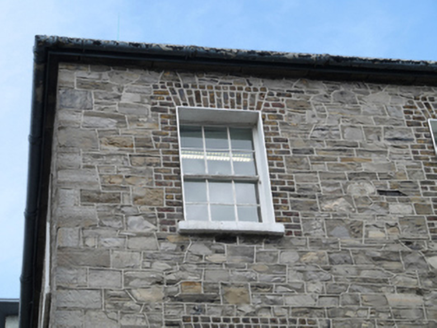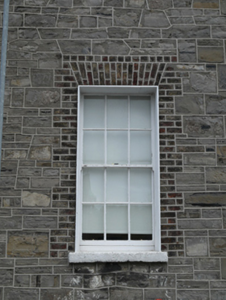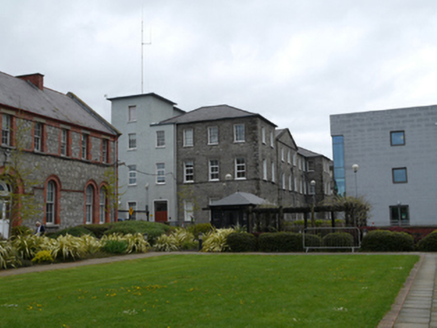Survey Data
Reg No
50080175
Rating
Regional
Categories of Special Interest
Architectural, Historical, Social
Original Use
Hospital/infirmary
In Use As
Hospital/infirmary
Date
1800 - 1810
Coordinates
313687, 233579
Date Recorded
10/05/2013
Date Updated
--/--/--
Description
Multiple-bay three-storey former infirmary, built c.1805, having breakfronts to either end and pedimented breakfront to rear (south) elevation. Twentieth-century three- and four-storey extensions to front (north) elevation. Later in use as workhouse, now in use as hospital. Hipped slate roofs, pitched roof to pediment. Flat roofs to extensions. Dressed calp limestone walls having quoins. Roughcast rendered walls to extensions. Square-headed window openings having brown brick block-and-start surrounds, patent reveals and granite sills. Patent reveals and concrete sills to extension window openings. Mixed six-over-six timber sash windows and replacement uPVC windows to both early block and extension. Square-headed door openings to extension with timber panelled doors. Glazed entrance within recent single-storey extension to east.
Appraisal
Francis Johnston was responsible for a number of buildings on the Saint James's Hospital site in the early years of the nineteenth century when it was used as a foundling hospital, however this infirmary is the only surviving building. Early fabric is evident in the stonework and sash windows. Skilled craftsmanship is evident in the stone walls to the south elevation. Construction began on the Saint James's Hospital site in 1703 as the city workhouse, it was subsequently used as a foundling hospital before becoming the South Dublin Union Workhouse in 1839. The complex has continued to expand and adapt since that time, as evidenced by the twentieth-century extensions to many of the older buildings, and remains in hospital use. Despite many recent adaptations the rear and side elevations retain their early character and form.
