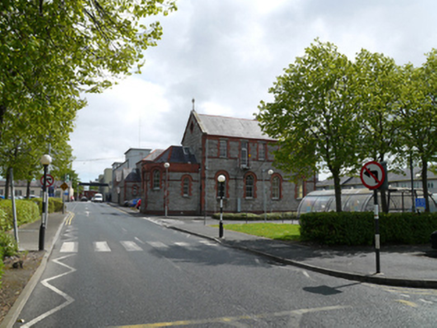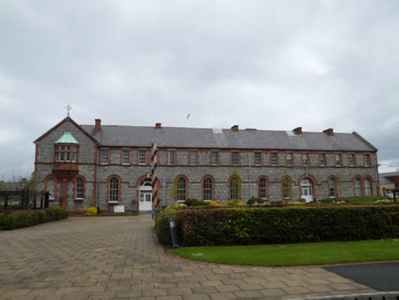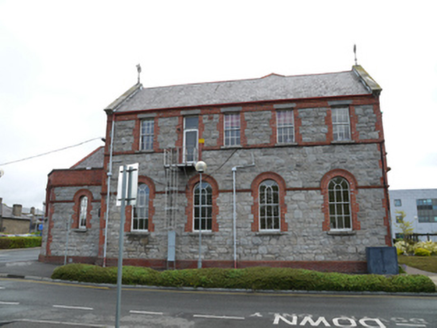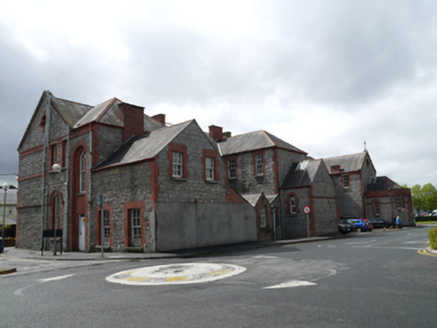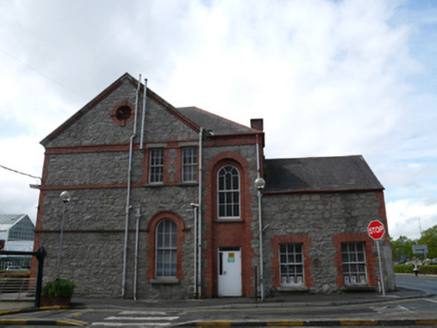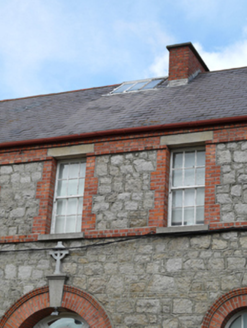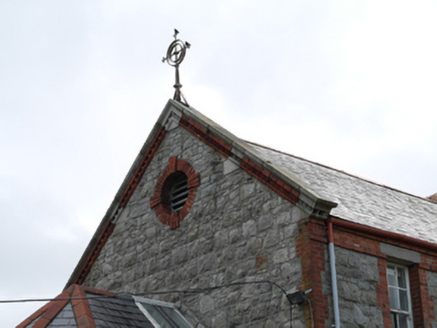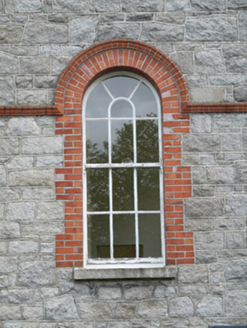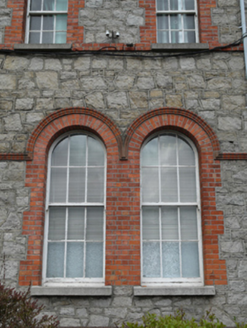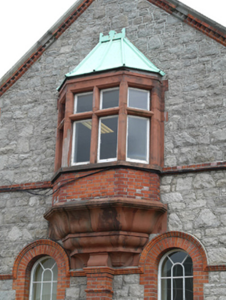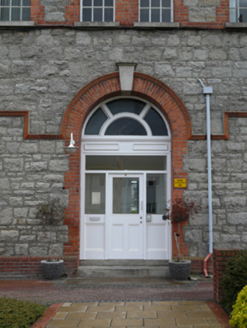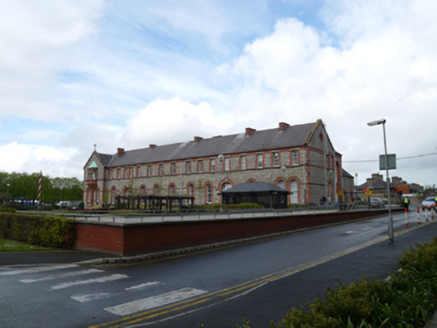Survey Data
Reg No
50080176
Rating
Regional
Categories of Special Interest
Architectural, Social
Previous Name
South Dublin Union Workhouse
Original Use
Convent/nunnery
In Use As
Office
Date
1880 - 1900
Coordinates
313625, 233554
Date Recorded
10/05/2013
Date Updated
--/--/--
Description
Multiple-bay two-storey former convent, built c.1890, having four-bay wing to west end of main block, forming gabled breakfront with oriel window to west end of front (south) elevation, and return with projecting apsidal chancel to former chapel to west end of rear elevation, and two lower two-storey returns to rear. Now in use as hospital offices. Pitched slate roofs, hipped roofs to returns. Rooflights to apex. Red brick chimneystacks. Red brick eaves course. Granite verges to gables. Metal cross finial. Circular ventilation opening to end gables, having red brick voussoirs and timber louvres. Dressed granite walls having red brick quoins. Square-headed window openings to first floor having red brick surrounds, granite lintels and sills, continuous brick sill course, six-over-six pane timber sash windows. Round-headed window openings to ground floor having red brick surrounds with red brick impost course and granite sills, six-over-six pane timber sash windows. Paired windows to east end bay of front elevation. First floor oriel window having carved red sandstone support, surround and mullions, copper roof, brick riser and timber framed windows. Round-headed door openings to front elevation having red brick surround with cut granite keystone, granite steps to threshold. Four pane timber framed fanlight over recent glazed timber door with sidelights and overlights. Garden to front, road to rear, set in hospital grounds.
Appraisal
This former convent retains its early form and scale. The projecting former chapel to the north-west corner reveals the building's original use. The red brick detailing, advanced gabled ends and oriel window add interest and scale to its ordered front elevation. Early fabric remains in the stone and brick work as well as in the timber sash windows, and skilled stonemasonry is evident throughout. Construction began on the Saint James's Hospital site in 1703 as the city workhouse, by 1730 it was used primarily as a foundling hospital, before becoming the South Dublin Union Workhouse in 1839. The Sisters of Mercy became the nursing order for the institution in 1881, and it seems likely that this convent was built for their accommodation. The complex has continued to expand and adapt since that time and remains in hospital use. The convent building marked the beginning of its westward expansion from its original site.
