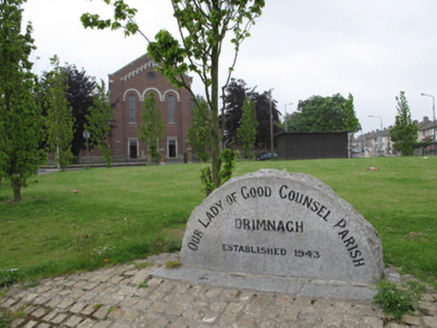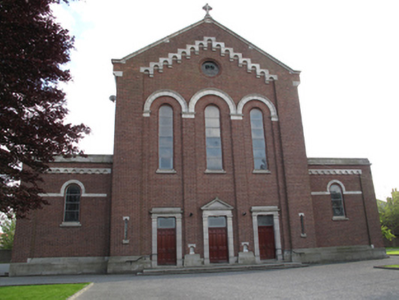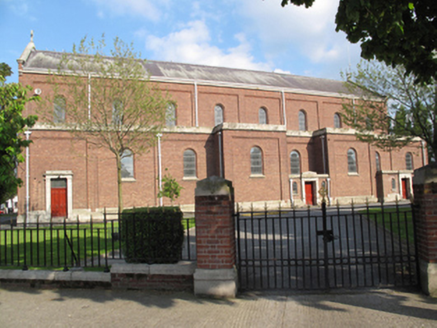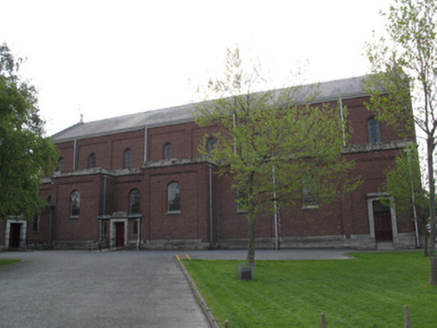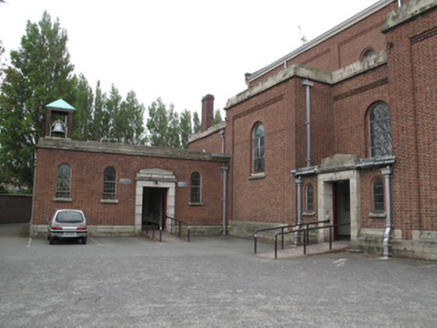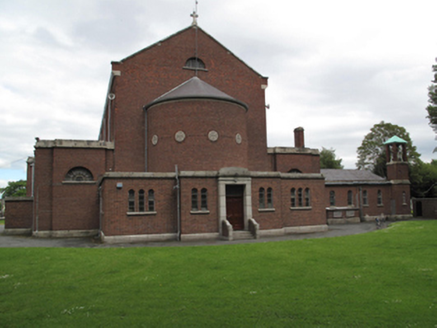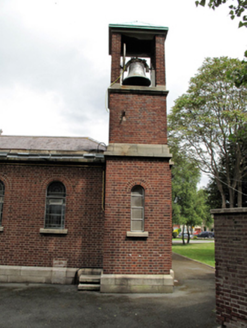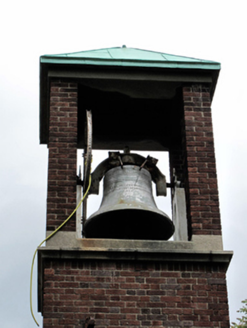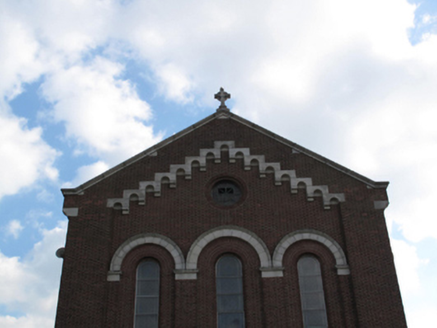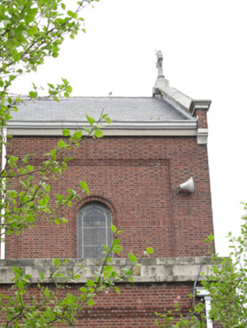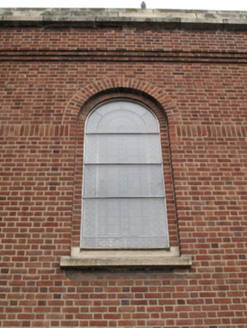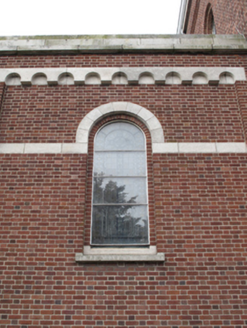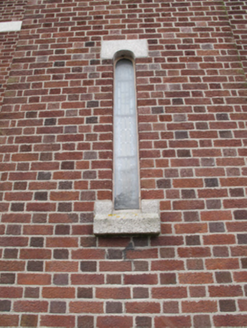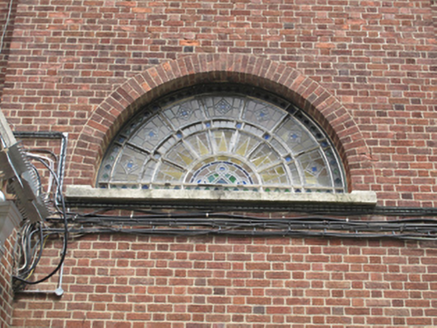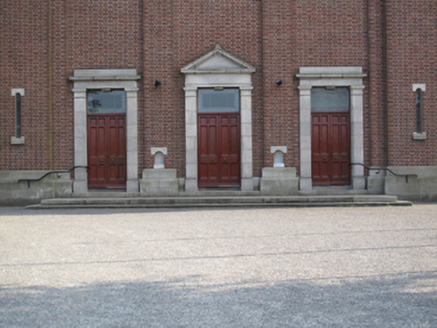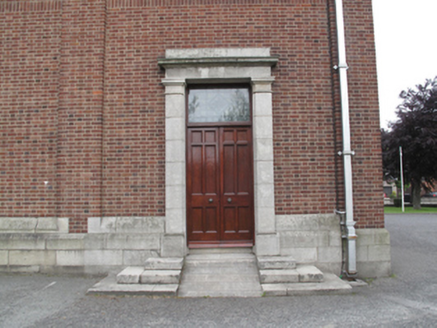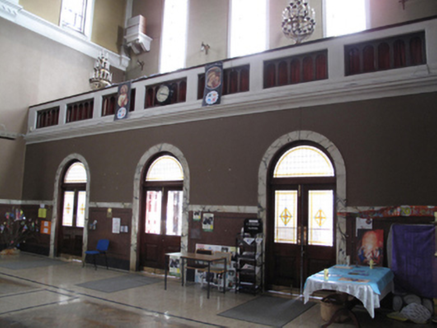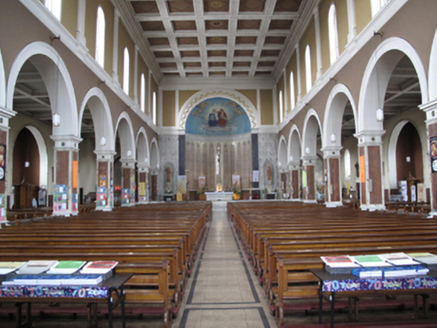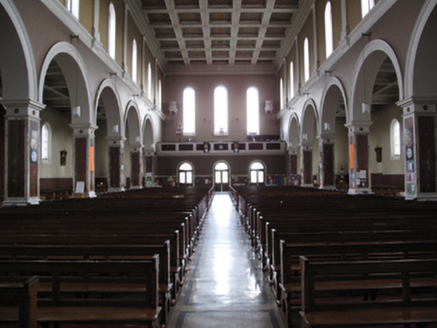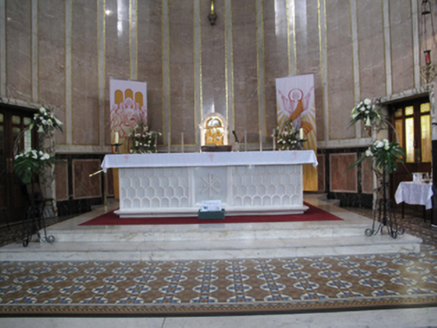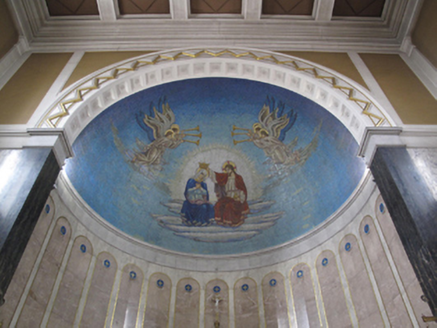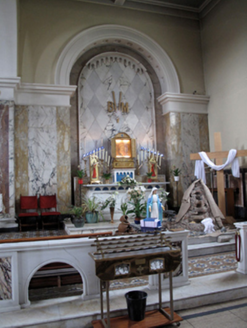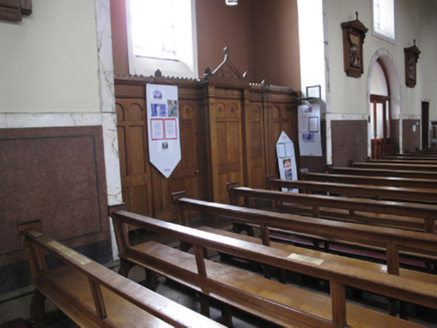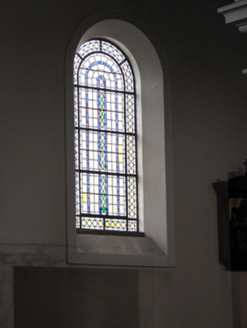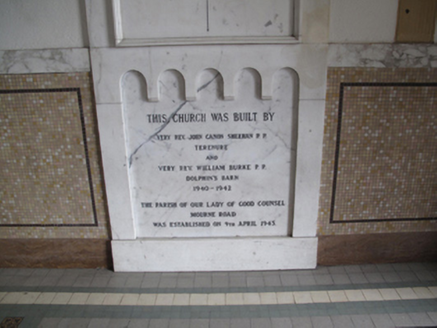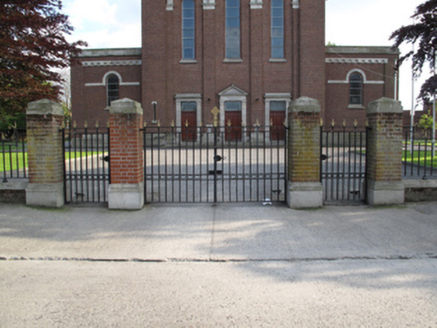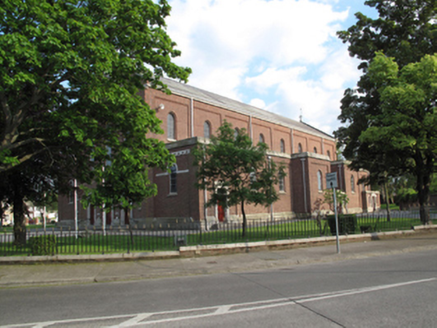Survey Data
Reg No
50080182
Rating
Regional
Categories of Special Interest
Architectural, Artistic, Historical, Scientific, Social
Original Use
Church/chapel
In Use As
Church/chapel
Date
1940 - 1945
Coordinates
312146, 232539
Date Recorded
31/05/2013
Date Updated
--/--/--
Description
Freestanding double-height red brick Catholic church, dated 1942, having apsidal chancel to south, entrance front to north, eight-bay nave elevation with flat-roofed side aisles, in turn having flat-roofed entrance porches flanked by confessional projections to both elevations, lower single-storey three-bay office and oratory block to chancel end of east elevation, and full-width sacristy to chancel elevation. Square-profile three-stage belltower to oratory block. Pitched slate roof having carved granite coping, render eaves course, and carved granite cross finials. Conical roof to apse. Hipped roof and flat roof to office and oratory block, having red brick bellcote with copper pyramidal roof. Flat roofs to aisles and ancillary accommodation, having stepped cut granite parapet. Cast-iron rainwater goods. Red brick walls laid in Flemish bond over chamfered granite plinth, having square-headed recesses to nave and aisle elevations, and carved granite arcaded string course to entrance elevation. Carved roundels to chancel. Round-headed windows with cut granite sills and leaded stained glass throughout, having stepped surrounds, red brick voussoirs and impost course to aisles and clerestory. Tripartite arrangement of windows to entrance bay, having stepped surrounds in recessed blind arcade having carved granite arch rings and red brick piers. Circular window over, having stained glass. Lancet windows flanking main entrance. Stepped surrounds and cut granite impost course to windows to north (entrance) elevation. Lancet windows to sacristy, paired and in threes, having shared sills. Lunette windows to side altars. Secondary glazing to lower level windows. Square-headed door openings with cut granite doorcases, main entrance having pedimented doorcase, double-leaf timber panelled doors, cut granite steps, some later ramps. Integral carved marble fonts. Interior with coffered ceiling to nave and side aisles, painted plastered walls, with corbelled pilasters and continuous sill course to clerestory level. Mosaic to lower level, marble border. Round arcading carried on square-profile marble panelled piers to nave. Domed apsidal chancel to south, flanked by side altars. Coffered chancel arch with marble piers, mosaic to soffit of apse, marble walls to chancel and side altars. Carved marble altar furniture and altar rails, tiled floor. Internal porch to entrance front having rendered walls, arcaded gallery over. Round-headed door openings with half-glazed timber panelled doors with leaded overlights and marble surrounds. Carved timber confessionals within recessed alcoves, carved timber pews. Set in landscaped grounds, having site entrance to north, double-leaf steel gates flanked by red brick piers, in turn flanked by matching pedestrian gates. Site bounded by steel railings on red brick plinth wall with cut granite capping. Located at the junction of Mourne Road and Sperrin Road.
Appraisal
Built in 1942, to designs by Ashlin and Coleman, this church is representative of architectural theory and construction in 1940s Ireland. Although the building follows a traditional plan and form, it displays features and materials, such as the flat roofs and red brick walls, which were new to church design. Its height and form make it a notable feature in the streetscape. Plaques in the narthex and on the roundabout commemorate the establishment of the Parish of Our Lady of Good Counsel, Drimnagh, in 1943. The church and adjacent school complex are in active use, forming an interesting group of related structures which is an important part of the social history of Drimnagh. The height and scale of the building, its prominent siting, and the large capacity, are all evidence of the confidence of the Catholic Church and its importance as a patron in the mid twentieth century. The decorative interior is testament to skilled craftsmanship in marble, mosaic, and plasterwork.
