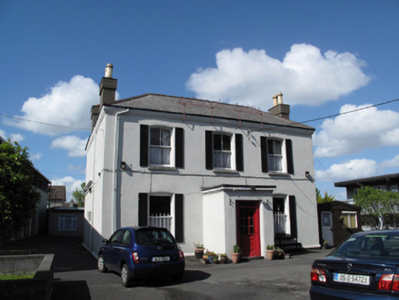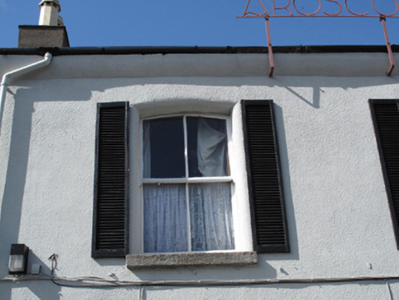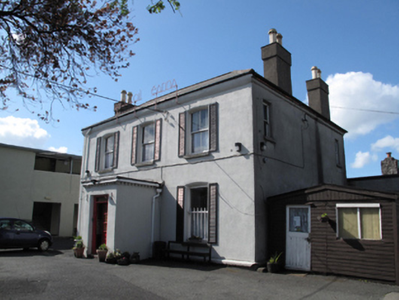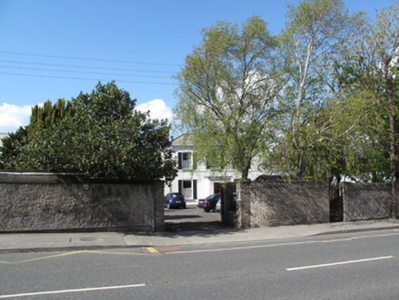Survey Data
Reg No
50080190
Rating
Regional
Categories of Special Interest
Architectural, Historical, Social
Previous Name
Ardscoil Éanna
Original Use
House
Historical Use
School
In Use As
House
Date
1860 - 1900
Coordinates
312455, 232063
Date Recorded
10/05/2013
Date Updated
--/--/--
Description
Detached three-bay two-storey former house, built c.1880, having porch to front (south) elevation, two-storey return with pitched slate roof and later single storey extension to rear (north). Later in use as school, now in use as house and offices. M-profile hipped artificial slate roof, rendered chimneystacks and some cast iron rainwater goods. Rendered walls, roughcast rendered walls to rear. Moulded brick eaves course, partly rendered. Raised metal sign ‘ARDSCOIL ÉANNA’ fixed to eaves. Segmental-headed window openings to front elevation having granite sills, with two-over-two timber sash windows to first floor, one-over-one pane timber sash windows having iron grilles to ground floor. Square-headed window openings to rear and east elevations, having red brick block-and-start surrounds to rear, with two-over-two timber sash window to ground floor, replacement windows to other openings. One-over-one pane timber sash window to first floor, east elevation. Flat roof to entrance porch, with corbels to eaves, square-headed door opening having rounded reveals and replacement timber door. Set back from main road, flanked by gardens, outbuilding and two-storey school buildings to east and west, having brick and pebble dash boundary wall.
Appraisal
A well-composed classically-proportioned nineteenth-century middle-sized house which was converted to accommodate a secondary school, Ardscoil Éanna, in 1939, set up by Margaret Pearse, sister of Padraig Pearse, and James J. O'Byrne. Despite later alterations and additions the building’s early form and character has survived largely intact with the survival of much of the original fabric. The brick detailing to the rear façade is testament to the skill and craftsmanship of brickworkers at the close of the nineteenth century. An appealing house, the three-bay elevation with hipped roof and central porch is typical of rural Irish house design, an indicator of the rural nature of Crumlin in the nineteenth century. One of the older buildings on this road and presenting an early aspect, it makes a positive impression on the historic character of the streetscape.







