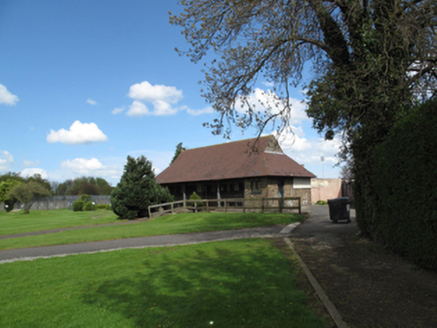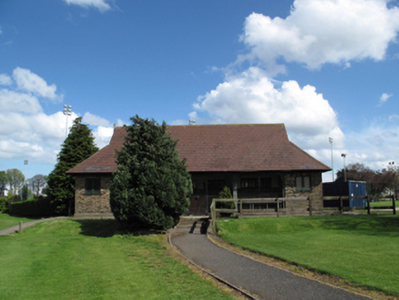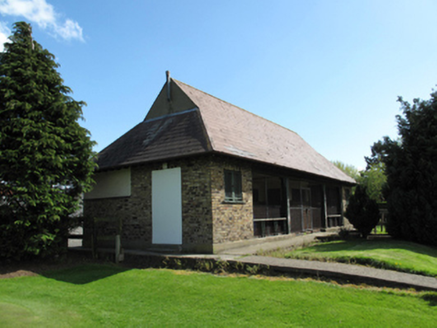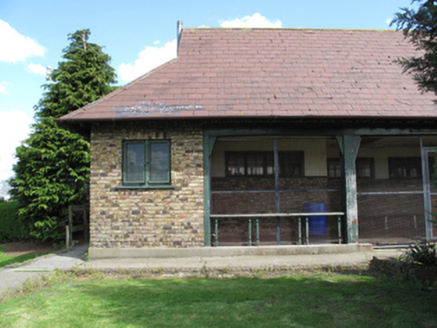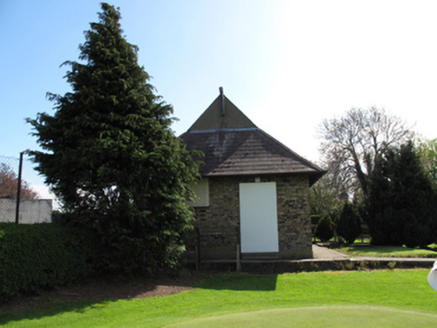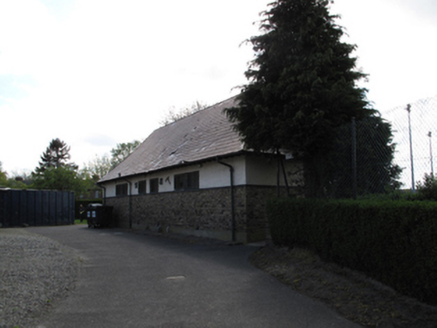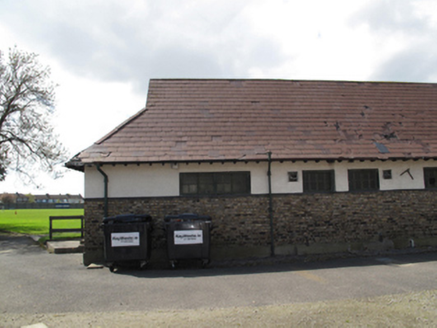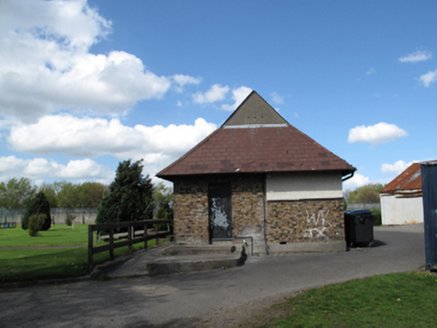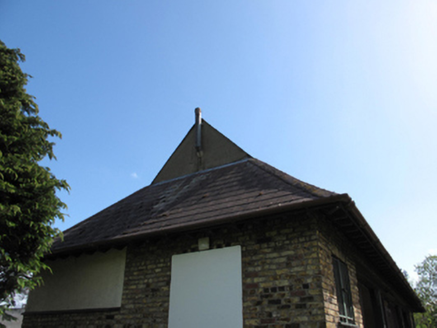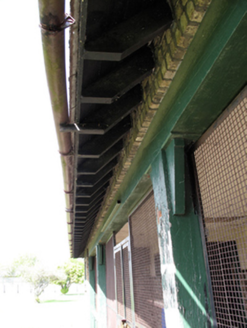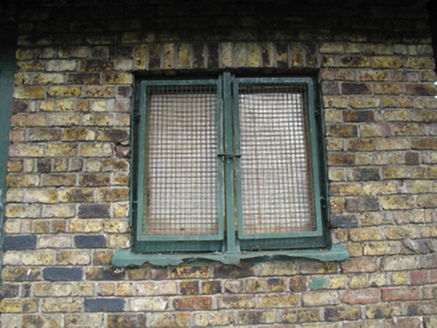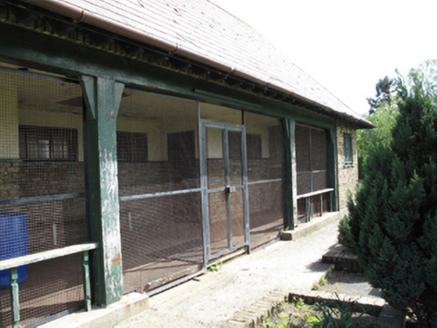Survey Data
Reg No
50080194
Rating
Regional
Categories of Special Interest
Architectural, Social
Original Use
Sports hall/centre/gymnasium
Date
1940 - 1960
Coordinates
312776, 232349
Date Recorded
10/05/2013
Date Updated
--/--/--
Description
Detached five-bay single-storey yellow brick sports pavilion, built c.1950, having three open bays to front (north-west) with verandah. Gablet hipped artificial slate roof, exposed rafters to soffit and cast-iron rainwater goods. Yellow brick walls laid in English garden wall bond over concrete plinth course, square-plan timber piers and balustrade to verandah. Partly rendered walls to interior of verandah and to rear (south-east) elevation. Square-headed window openings having painted concrete sills and timber casement windows with metal security grilles. Continuous sill course to rear. Metal security grille to verandah, square-headed door opening within. Square-headed door openings to north-east elevation (now blocked) and south-west elevation, concrete steps. Located on concrete platform within Iveagh Sports grounds, accessed from Crumlin Road.
Appraisal
This appealing, small-scale pavilion built in the Iveagh Sports Grounds retains its original form and fabric, such as its brick-lined recessed bays and its unusual roof structure, which enhance the architectural design quality of the composition. A modest structure, elegantly composed in the landscape, the brickwork, red slate roof and timber windows lend a patina of age and contribute to the character of the surroundings. The Iveagh Sports Grounds was developed on lands purchased by the Guinness Company, to provide playing fields for its workers. Along with the adjacent Iveagh Gardens housing, it is a reminder of the philanthropy of the company.
